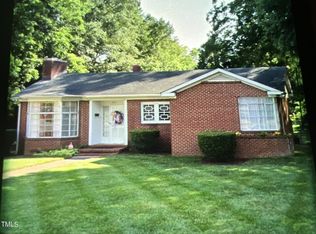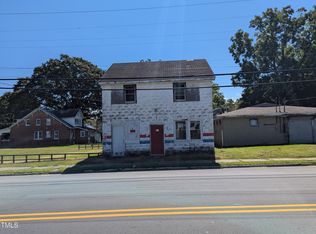Sold for $135,000
Zestimate®
$135,000
219 W Rockspring St, Henderson, NC 27536
7beds
2,556sqft
Single Family Residence, Residential
Built in 1926
0.65 Acres Lot
$135,000 Zestimate®
$53/sqft
$1,949 Estimated rent
Home value
$135,000
Estimated sales range
Not available
$1,949/mo
Zestimate® history
Loading...
Owner options
Explore your selling options
What's special
PRICE REDUCED TO SELL AS IS WITH NEEDED REPAIRS!!! UNIQUE PROPERTY! with many possibilities. The parcel currently includes this 7 bedroom 2 bathroom home as well as an additional 2-story building that can be used as an office or residential dwelling. Both this home and the extra structure can be purchased together or separately. This property also features a garage and a basement. The large parcel with these 2 structures may also allow for an additional structure to be built on the parcel. The possibilities for this property are numerous! COME CHECK IT OUT TODAY! **This home at 219 W Rockspring St is (MLS# 10051256), and 610 N Chestnut St, which is a 2-story structure is (MLS# 10051411). It is all zoned residential. The lots can be divided with a survey submitted to the tax office.**
Zillow last checked: 8 hours ago
Listing updated: March 01, 2025 at 08:06am
Listed by:
Roxanne Howell 919-353-7768,
Wills Hancock Properties, Inc.,
Ann Hancock 919-691-0834,
Wills Hancock Properties, Inc.
Bought with:
Michelle Vega, 291399
Movil Realty
Source: Doorify MLS,MLS#: 10051256
Facts & features
Interior
Bedrooms & bathrooms
- Bedrooms: 7
- Bathrooms: 2
- Full bathrooms: 2
Heating
- See Remarks
Cooling
- Other
Appliances
- Included: Electric Water Heater
- Laundry: In Unit
Features
- Flooring: Carpet, Hardwood, Linoleum
- Basement: Exterior Entry, Interior Entry
Interior area
- Total structure area: 2,556
- Total interior livable area: 2,556 sqft
- Finished area above ground: 2,256
- Finished area below ground: 300
Property
Parking
- Total spaces: 4
- Parking features: Covered, Garage, Garage Faces Front, On Site
- Attached garage spaces: 1
Features
- Levels: Multi/Split
- Stories: 2
- Patio & porch: Covered, Front Porch
- Exterior features: Private Yard
- Pool features: None
- Fencing: Wire
- Has view: Yes
- View description: Neighborhood
Lot
- Size: 0.65 Acres
- Features: Level
Details
- Additional structures: Garage(s)
- Parcel number: 0098 10007
- Special conditions: Standard
Construction
Type & style
- Home type: SingleFamily
- Architectural style: Traditional
- Property subtype: Single Family Residence, Residential
Materials
- Brick
- Foundation: Raised
- Roof: Shingle
Condition
- New construction: No
- Year built: 1926
Utilities & green energy
- Sewer: Public Sewer
- Water: Public
- Utilities for property: Electricity Available, Sewer Available, Water Available
Community & neighborhood
Location
- Region: Henderson
- Subdivision: Not in a Subdivision
Other
Other facts
- Road surface type: Paved
Price history
| Date | Event | Price |
|---|---|---|
| 10/18/2024 | Sold | $135,000-10%$53/sqft |
Source: | ||
| 9/16/2024 | Pending sale | $150,000$59/sqft |
Source: | ||
| 9/13/2024 | Price change | $150,000-14.3%$59/sqft |
Source: | ||
| 9/6/2024 | Listed for sale | $175,000$68/sqft |
Source: | ||
Public tax history
| Year | Property taxes | Tax assessment |
|---|---|---|
| 2025 | $6,605 +24.8% | $388,182 |
| 2024 | $5,291 +110.6% | $388,182 +344.6% |
| 2023 | $2,512 +1.3% | $87,317 |
Find assessor info on the county website
Neighborhood: 27536
Nearby schools
GreatSchools rating
- 6/10E M Rollins Elementary SchoolGrades: PK-5Distance: 1.3 mi
- 3/10Vance County Middle SchoolGrades: 6-8Distance: 1.8 mi
- 1/10Northern Vance High SchoolGrades: 9-12Distance: 2.5 mi
Schools provided by the listing agent
- Elementary: Vance - Rollins Annex
- Middle: Vance - Vance County
- High: Vance - Vance County
Source: Doorify MLS. This data may not be complete. We recommend contacting the local school district to confirm school assignments for this home.

Get pre-qualified for a loan
At Zillow Home Loans, we can pre-qualify you in as little as 5 minutes with no impact to your credit score.An equal housing lender. NMLS #10287.

