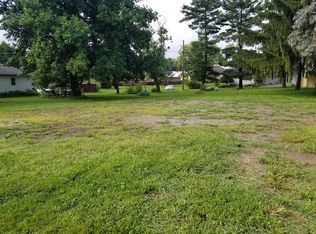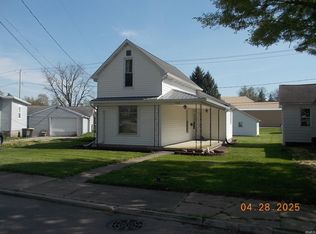This charming home offers a Lifetime warranted waterproofed basement, one year old furnace and ac units, all windows have been replaced with Anderson windows (2 are Pella windows), brand new water heater, maintenance free deck and vinyl fence, abundant storage throughout, Madison Custom Kitchen, beautiful landscaping, welcoming stamped concrete sidewalk leading you to the front porch, and more!
This property is off market, which means it's not currently listed for sale or rent on Zillow. This may be different from what's available on other websites or public sources.

