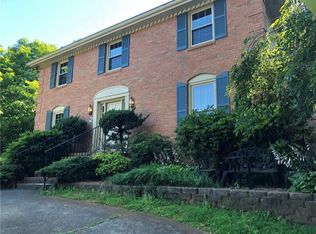Closed
Street View
$655,000
2190 Murdock Rd, Marietta, GA 30062
4beds
2,874sqft
Single Family Residence, Residential
Built in 1972
0.84 Acres Lot
$690,500 Zestimate®
$228/sqft
$4,036 Estimated rent
Home value
$690,500
$656,000 - $732,000
$4,036/mo
Zestimate® history
Loading...
Owner options
Explore your selling options
What's special
Welcome to this beautifully renovated home in the highly sought after Pope school district! This immaculately kept 4 bedroom, 3 bath home is situated on nearly an acre private lot with fenced backyard. As you enter the home, you are met by a spacious, open concept floor plan. The gourmet kitchen boasts an oversized island with breakfast bar, granite countertops, tile backsplash, stainless steel appliances, and ample cabinet space and is connected to a large dining space. The cozy family room with vaulted ceiling has a brick fireplace and built in cabinets. Upstairs is the large owner’s suite with a luxury bath complete with double vanities, granite countertops, tile flooring, and a double shower. Two spacious secondary bedrooms and a full secondary bath with double vanities completes the upstairs. Downstairs is a roomy bonus room, full bedroom, full bath and large laundry room. Outside is a sizable screened in patio area that leads out to a backyard oasis complete with a large grilling area including a custom-built smoker, picnic area, in-ground pool with slide, treehouse and ample green space. This home is a quick walk to Murdock Elementary. It is conveniently located close to shopping and dining including Merchants Walk and Avenue East Cobb areas. Nearby pool memberships available at East Cobb Swim/Tennis, Saddle Ridge Lakes, Canton Hills Circle or Brookcliff.
Zillow last checked: 8 hours ago
Listing updated: June 08, 2023 at 11:02pm
Listing Provided by:
Stacey Wyatt Group,
EXP Realty, LLC.,
STACEY WYATT,
EXP Realty, LLC.
Bought with:
Jeff Fountain
Compass
Source: FMLS GA,MLS#: 7208249
Facts & features
Interior
Bedrooms & bathrooms
- Bedrooms: 4
- Bathrooms: 3
- Full bathrooms: 3
Primary bedroom
- Features: Oversized Master
- Level: Oversized Master
Bedroom
- Features: Oversized Master
Primary bathroom
- Features: Double Vanity
Dining room
- Features: Open Concept, Separate Dining Room
Kitchen
- Features: Breakfast Bar, Cabinets White, Kitchen Island, Pantry, Stone Counters, View to Family Room
Heating
- Natural Gas
Cooling
- Ceiling Fan(s), Central Air
Appliances
- Included: Dishwasher, Disposal
- Laundry: Laundry Room, Lower Level
Features
- Double Vanity, Entrance Foyer, High Ceilings 9 ft Main, Vaulted Ceiling(s), Walk-In Closet(s)
- Flooring: Carpet, Ceramic Tile, Hardwood
- Windows: None
- Basement: None
- Number of fireplaces: 1
- Fireplace features: Gas Starter, Great Room
- Common walls with other units/homes: No Common Walls
Interior area
- Total structure area: 2,874
- Total interior livable area: 2,874 sqft
Property
Parking
- Total spaces: 2
- Parking features: Attached, Driveway, Garage, Garage Faces Front
- Attached garage spaces: 2
- Has uncovered spaces: Yes
Accessibility
- Accessibility features: None
Features
- Levels: Two
- Stories: 2
- Patio & porch: Covered, Screened
- Exterior features: Gas Grill, Private Yard, Other
- Has private pool: Yes
- Pool features: Fenced, In Ground, Private
- Spa features: None
- Fencing: Back Yard,Chain Link,Wood
- Has view: Yes
- View description: Other
- Waterfront features: None
- Body of water: None
Lot
- Size: 0.84 Acres
- Dimensions: 106 x 143
- Features: Back Yard, Front Yard
Details
- Additional structures: Other
- Parcel number: 16069500050
- Other equipment: None
- Horse amenities: None
Construction
Type & style
- Home type: SingleFamily
- Architectural style: Ranch,Traditional
- Property subtype: Single Family Residence, Residential
Materials
- Other
- Foundation: Slab
- Roof: Composition
Condition
- Resale
- New construction: No
- Year built: 1972
Utilities & green energy
- Electric: 110 Volts
- Sewer: Septic Tank
- Water: Public
- Utilities for property: Cable Available, Electricity Available, Natural Gas Available, Phone Available, Sewer Available, Water Available
Green energy
- Energy efficient items: None
- Energy generation: None
Community & neighborhood
Security
- Security features: Carbon Monoxide Detector(s), Smoke Detector(s)
Community
- Community features: None
Location
- Region: Marietta
Other
Other facts
- Road surface type: None
Price history
| Date | Event | Price |
|---|---|---|
| 6/2/2023 | Sold | $655,000+4%$228/sqft |
Source: | ||
| 5/11/2023 | Pending sale | $629,900$219/sqft |
Source: | ||
| 5/4/2023 | Listed for sale | $629,900+200%$219/sqft |
Source: | ||
| 11/21/2014 | Sold | $210,000+0%$73/sqft |
Source: | ||
| 10/28/2014 | Pending sale | $209,900$73/sqft |
Source: Homepath #5317724 Report a problem | ||
Public tax history
| Year | Property taxes | Tax assessment |
|---|---|---|
| 2024 | $6,270 +42% | $244,468 +67% |
| 2023 | $4,414 +23.8% | $146,408 +24.6% |
| 2022 | $3,566 | $117,492 |
Find assessor info on the county website
Neighborhood: 30062
Nearby schools
GreatSchools rating
- 8/10Murdock Elementary SchoolGrades: PK-5Distance: 0.2 mi
- 8/10Dodgen Middle SchoolGrades: 6-8Distance: 1.4 mi
- 10/10Pope High SchoolGrades: 9-12Distance: 1.6 mi
Schools provided by the listing agent
- Elementary: Murdock
- Middle: Dodgen
- High: Pope
Source: FMLS GA. This data may not be complete. We recommend contacting the local school district to confirm school assignments for this home.
Get a cash offer in 3 minutes
Find out how much your home could sell for in as little as 3 minutes with a no-obligation cash offer.
Estimated market value
$690,500
Get a cash offer in 3 minutes
Find out how much your home could sell for in as little as 3 minutes with a no-obligation cash offer.
Estimated market value
$690,500
