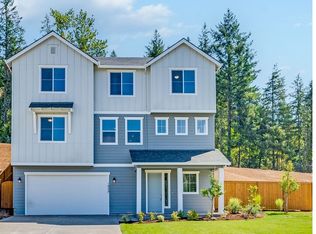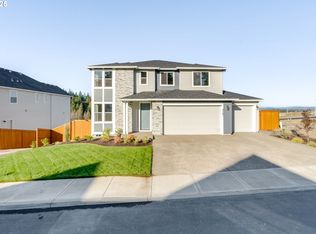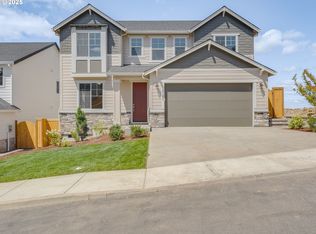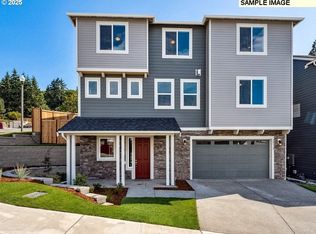Sold
$584,990
2190 NE Ridge Run Ln, Estacada, OR 97023
4beds
2,761sqft
Residential, Single Family Residence
Built in 2025
9,583.2 Square Feet Lot
$587,400 Zestimate®
$212/sqft
$3,480 Estimated rent
Home value
$587,400
$558,000 - $623,000
$3,480/mo
Zestimate® history
Loading...
Owner options
Explore your selling options
What's special
GOLD STAR HOME SALE EVENT! Ask for details on incredible savings available with Builder promotions and incentives. Your dream home is almost ready – estimated completion May 2025. Explore sample photos/3-D tour of the Sybil floor plan. Looking for more space? Say hello to the Sybil, Cascadia's most versatile 4-bedroom floor plan, thoughtfully designed for real life. You’ll love the distinctive interior details, starting with the elegant traditional stair railings that creates a striking welcome as you enter. The expanded two-car garage with side shop and a lower-level mudroom offer ample storage, while the main-level bedroom and full bath are perfect for guests or a home office. The gourmet kitchen showcases an expanded quartz island and opens seamlessly onto a covered back patio and a private, fully fenced yard—ideal for keeping an eye on backyard activities or hosting your next gathering. Upstairs, a loft with west-facing sunset views adds extra space for work, play, or relaxation, along with three more bedrooms and a full guest bath. Don’t miss the secret access door connecting the laundry room with built-in cabinets and sink to the large walk-in closet off the primary suite. This new construction home is located in Cascadia Ridge, a vibrant community offering residents the allure of nature parks, outdoor adventures, and picturesque rivers just moments away. Visit the community model home at 1877 NE Currin Creek Drive to tour this home today. Model open daily. Let’s make your homeownership dreams come true—we can’t wait to meet you!
Zillow last checked: 8 hours ago
Listing updated: July 26, 2025 at 03:08am
Listed by:
Jeremy Dugger steve.vandermyden@mdch.com,
Richmond American Homes of Oregon,
Darren Dattalo 214-476-8023,
Richmond American Homes of Oregon
Bought with:
Sarah Ruffner, 200901031
Where, Inc
Source: RMLS (OR),MLS#: 185800704
Facts & features
Interior
Bedrooms & bathrooms
- Bedrooms: 4
- Bathrooms: 3
- Full bathrooms: 3
- Main level bathrooms: 1
Primary bedroom
- Features: Bathroom, Double Sinks, Quartz, Suite, Walkin Closet, Walkin Shower, Wallto Wall Carpet
- Level: Upper
Bedroom 2
- Features: Closet, Wallto Wall Carpet
- Level: Upper
Bedroom 3
- Features: Closet, Wallto Wall Carpet
- Level: Upper
Bedroom 4
- Features: Closet, Wallto Wall Carpet
- Level: Main
Dining room
- Features: Sliding Doors, High Ceilings
- Level: Main
Family room
- Features: Loft, Wallto Wall Carpet
- Level: Upper
Kitchen
- Features: Builtin Features, Dishwasher, Disposal, Gourmet Kitchen, Island, Microwave, Pantry, Builtin Oven, High Ceilings, Plumbed For Ice Maker, Quartz
- Level: Main
Heating
- ENERGY STAR Qualified Equipment, Forced Air 95 Plus, Heat Pump
Cooling
- ENERGY STAR Qualified Equipment, Heat Pump
Appliances
- Included: Built In Oven, Convection Oven, Cooktop, Dishwasher, Disposal, ENERGY STAR Qualified Appliances, Microwave, Plumbed For Ice Maker, Range Hood, Stainless Steel Appliance(s), Electric Water Heater, ENERGY STAR Qualified Water Heater
- Laundry: Laundry Room
Features
- High Ceilings, High Speed Internet, Quartz, Soaking Tub, Closet, Walk-In Closet(s), Built-in Features, Sink, Loft, Gourmet Kitchen, Kitchen Island, Pantry, Bathroom, Double Vanity, Suite, Walkin Shower, Tile
- Flooring: Wall to Wall Carpet
- Doors: Sliding Doors
- Windows: Double Pane Windows, Vinyl Frames
- Basement: Crawl Space
- Number of fireplaces: 1
- Fireplace features: Electric
Interior area
- Total structure area: 2,761
- Total interior livable area: 2,761 sqft
Property
Parking
- Total spaces: 2
- Parking features: Driveway, Garage Door Opener, Attached, Oversized, Tuck Under
- Attached garage spaces: 2
- Has uncovered spaces: Yes
Features
- Stories: 3
- Patio & porch: Covered Patio, Porch
- Fencing: Fenced
- Has view: Yes
- View description: Territorial
Lot
- Size: 9,583 sqft
- Features: Sloped, Sprinkler, SqFt 7000 to 9999
Details
- Parcel number: 05038663
Construction
Type & style
- Home type: SingleFamily
- Architectural style: Craftsman,Other
- Property subtype: Residential, Single Family Residence
Materials
- Cement Siding, Lap Siding, Stone
- Foundation: Concrete Perimeter
- Roof: Composition,Shingle
Condition
- New Construction
- New construction: Yes
- Year built: 2025
Details
- Warranty included: Yes
Utilities & green energy
- Sewer: Public Sewer
- Water: Public
Green energy
- Indoor air quality: Lo VOC Material
Community & neighborhood
Location
- Region: Estacada
- Subdivision: Cascadia Ridge Lot 221
HOA & financial
HOA
- Has HOA: Yes
- HOA fee: $35 monthly
Other
Other facts
- Listing terms: Cash,Conventional,FHA,VA Loan
- Road surface type: Concrete, Paved
Price history
| Date | Event | Price |
|---|---|---|
| 7/25/2025 | Sold | $584,990+3.5%$212/sqft |
Source: | ||
| 7/3/2025 | Pending sale | $564,990$205/sqft |
Source: | ||
| 6/11/2025 | Price change | $564,990-5%$205/sqft |
Source: | ||
| 5/6/2025 | Price change | $594,990-0.8%$215/sqft |
Source: | ||
| 4/23/2025 | Price change | $599,990-0.8%$217/sqft |
Source: | ||
Public tax history
| Year | Property taxes | Tax assessment |
|---|---|---|
| 2024 | $1,531 +15.3% | $97,595 +16.1% |
| 2023 | $1,328 | $84,079 |
Find assessor info on the county website
Neighborhood: 97023
Nearby schools
GreatSchools rating
- 6/10River Mill Elementary SchoolGrades: K-5Distance: 0.9 mi
- 3/10Estacada Junior High SchoolGrades: 6-8Distance: 1.1 mi
- 4/10Estacada High SchoolGrades: 9-12Distance: 0.7 mi
Schools provided by the listing agent
- Elementary: River Mill
- Middle: Estacada
- High: Estacada
Source: RMLS (OR). This data may not be complete. We recommend contacting the local school district to confirm school assignments for this home.

Get pre-qualified for a loan
At Zillow Home Loans, we can pre-qualify you in as little as 5 minutes with no impact to your credit score.An equal housing lender. NMLS #10287.
Sell for more on Zillow
Get a free Zillow Showcase℠ listing and you could sell for .
$587,400
2% more+ $11,748
With Zillow Showcase(estimated)
$599,148


