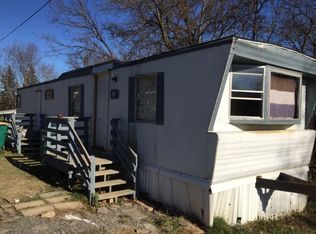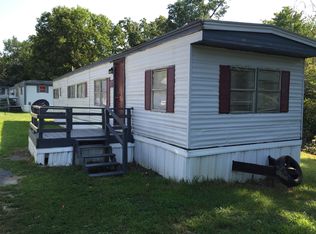Sold for $252,000
$252,000
2190 Needmore Rd, Martinsburg, WV 25403
3beds
1,568sqft
Manufactured Home
Built in 2001
2.94 Acres Lot
$255,100 Zestimate®
$161/sqft
$1,306 Estimated rent
Home value
$255,100
$230,000 - $283,000
$1,306/mo
Zestimate® history
Loading...
Owner options
Explore your selling options
What's special
***Professional Photos Are Pending*** Nestled in the peaceful countryside, this charming manufactured home offers the perfect retreat from the hustle and bustle of town. Surrounded by wide open spaces and serene views, the property blends comfortable living with the beauty of a rural setting. Inside, you’ll discover a thoughtfully updated layout featuring three bedrooms and two full baths, including a private ensuite. The spacious living area invites you to unwind by the warmth of a wood-burning fireplace, creating a cozy focal point for relaxing evenings at home. The kitchen comes equipped with a refrigerator and oven/range, both only three years old, ready for your favorite recipes. Several recent improvements ensure you can move right in with confidence, including a new well pump installed in December 2023, a newer heat pump and air handler added in 2020, and fresh deck boards perfect for taking in the tranquil views. Step through the new sliding glass door onto your deck and enjoy the fresh country air. Stylish new LVP tile and updated flooring in the bathrooms complement the brand-new bathtubs and shower stall. With 200-amp electric service, a washer and dryer just five years old, and modern finishes throughout, this home combines rustic charm with everyday convenience. All you need to do is move in and start enjoying life surrounded by nature and open skies.
Zillow last checked: 8 hours ago
Listing updated: August 29, 2025 at 08:00am
Listed by:
Susan Butts 240-347-3221,
The KW Collective
Bought with:
Wilma Peters, 679870
EXP Realty, LLC
Source: Bright MLS,MLS#: WVBE2041808
Facts & features
Interior
Bedrooms & bathrooms
- Bedrooms: 3
- Bathrooms: 2
- Full bathrooms: 2
- Main level bathrooms: 2
- Main level bedrooms: 3
Basement
- Area: 0
Heating
- Heat Pump, Other, Electric, Wood
Cooling
- Central Air, Heat Pump, Electric
Appliances
- Included: Microwave, Dishwasher, Oven/Range - Electric, Washer, Dryer, Six Burner Stove, Ice Maker, Electric Water Heater
- Laundry: Main Level
Features
- Bathroom - Stall Shower, Bathroom - Tub Shower, Ceiling Fan(s), Primary Bath(s), Bathroom - Walk-In Shower, Soaking Tub
- Flooring: Laminate, Luxury Vinyl
- Has basement: No
- Number of fireplaces: 1
- Fireplace features: Wood Burning
Interior area
- Total structure area: 1,568
- Total interior livable area: 1,568 sqft
- Finished area above ground: 1,568
- Finished area below ground: 0
Property
Parking
- Parking features: Driveway
- Has uncovered spaces: Yes
Accessibility
- Accessibility features: None
Features
- Levels: One
- Stories: 1
- Patio & porch: Deck
- Exterior features: Play Equipment
- Pool features: None
Lot
- Size: 2.94 Acres
- Features: Rural
Details
- Additional structures: Above Grade, Below Grade, Outbuilding
- Parcel number: 03 21000500020000
- Zoning: 112
- Special conditions: Standard
Construction
Type & style
- Home type: MobileManufactured
- Property subtype: Manufactured Home
Materials
- Vinyl Siding
- Foundation: Pillar/Post/Pier
Condition
- New construction: No
- Year built: 2001
Utilities & green energy
- Sewer: On Site Septic
- Water: Well-Shared
Community & neighborhood
Location
- Region: Martinsburg
- Subdivision: None Available
Other
Other facts
- Listing agreement: Exclusive Right To Sell
- Body type: Double Wide
- Ownership: Fee Simple
Price history
| Date | Event | Price |
|---|---|---|
| 8/28/2025 | Sold | $252,000+0.8%$161/sqft |
Source: | ||
| 7/17/2025 | Contingent | $250,000$159/sqft |
Source: | ||
| 7/17/2025 | Price change | $250,000+2%$159/sqft |
Source: | ||
| 7/8/2025 | Listed for sale | $245,000+96.2%$156/sqft |
Source: | ||
| 7/9/2020 | Sold | $124,900$80/sqft |
Source: Public Record Report a problem | ||
Public tax history
| Year | Property taxes | Tax assessment |
|---|---|---|
| 2025 | $809 -3.5% | $66,550 -2.6% |
| 2024 | $839 -2.9% | $68,350 |
| 2023 | $864 +12% | $68,350 +3.2% |
Find assessor info on the county website
Neighborhood: 25403
Nearby schools
GreatSchools rating
- NAGerrardstown Elementary SchoolGrades: PK-2Distance: 4.6 mi
- 5/10Mountain Ridge Middle SchoolGrades: 6-8Distance: 4.5 mi
- 8/10Musselman High SchoolGrades: 9-12Distance: 6 mi
Schools provided by the listing agent
- District: Berkeley County Schools
Source: Bright MLS. This data may not be complete. We recommend contacting the local school district to confirm school assignments for this home.
Get a cash offer in 3 minutes
Find out how much your home could sell for in as little as 3 minutes with a no-obligation cash offer.
Estimated market value$255,100
Get a cash offer in 3 minutes
Find out how much your home could sell for in as little as 3 minutes with a no-obligation cash offer.
Estimated market value
$255,100

