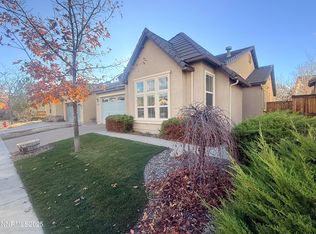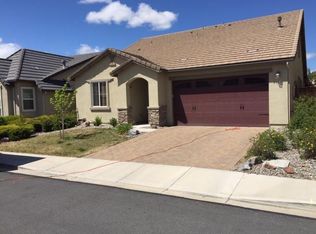Closed
$670,000
2190 Peaceful Valley Dr, Reno, NV 89521
4beds
2,028sqft
Single Family Residence
Built in 2008
6,098.4 Square Feet Lot
$673,100 Zestimate®
$330/sqft
$2,948 Estimated rent
Home value
$673,100
$613,000 - $734,000
$2,948/mo
Zestimate® history
Loading...
Owner options
Explore your selling options
What's special
Meticulously maintained and move-in ready, this spacious single-story home offers 4 bedrooms, 3 full bathrooms, and a functional floor plan ideal for both everyday living and entertaining. Situated on a desirable corner lot, the property features mature trees and a fully landscaped, low-maintenance yard with automatic drip systems and a large paver patio—perfect for relaxing or gathering with friends.
Inside, the great room welcomes you with a cozy gas log fireplace, and the kitchen is equipped with granite countertops, a large pantry, and ample cabinet space. The primary suite includes private access to the backyard, a generous walk-in closet, and a well-appointed en-suite bath.
Located on a quiet street just moments from Cyan Park with convenient access to Veterans Parkway, this home offers the perfect blend of comfort, style, and location.
**some photos have been virtually staged**
Zillow last checked: 9 hours ago
Listing updated: September 26, 2025 at 03:50pm
Listed by:
Kylie Keenan S.179311 775-846-9726,
Dickson Realty - Caughlin,
The Keenan Group,
Dickson Realty - Caughlin
Bought with:
Ashleen Lealand, S.201744
Dickson Realty - Carson City
Source: NNRMLS,MLS#: 250053888
Facts & features
Interior
Bedrooms & bathrooms
- Bedrooms: 4
- Bathrooms: 3
- Full bathrooms: 3
Heating
- Fireplace(s), Natural Gas
Cooling
- Central Air
Appliances
- Included: Dishwasher, Dryer, Gas Cooktop, Gas Range, Microwave, Refrigerator, Washer
- Laundry: Cabinets, Laundry Room, Washer Hookup
Features
- No Interior Steps, Master Downstairs, Walk-In Closet(s)
- Flooring: Carpet, Ceramic Tile, Laminate
- Windows: Double Pane Windows
- Number of fireplaces: 1
- Fireplace features: Gas Log
- Common walls with other units/homes: No Common Walls
Interior area
- Total structure area: 2,028
- Total interior livable area: 2,028 sqft
Property
Parking
- Total spaces: 2
- Parking features: Attached, Garage, Garage Door Opener
- Attached garage spaces: 2
Features
- Levels: One
- Stories: 1
- Exterior features: Rain Gutters, Smart Irrigation
- Fencing: Back Yard
Lot
- Size: 6,098 sqft
- Features: Corner Lot
Details
- Additional structures: None
- Parcel number: 16505107
- Zoning: PD
Construction
Type & style
- Home type: SingleFamily
- Property subtype: Single Family Residence
Materials
- Stucco
- Foundation: Slab
- Roof: Tile
Condition
- New construction: No
- Year built: 2008
Utilities & green energy
- Sewer: Public Sewer
- Water: Public
- Utilities for property: Cable Available, Electricity Connected, Internet Available, Natural Gas Connected, Phone Available, Sewer Connected, Water Connected, Cellular Coverage, Underground Utilities, Water Meter Installed
Community & neighborhood
Security
- Security features: Carbon Monoxide Detector(s), Smoke Detector(s)
Location
- Region: Reno
- Subdivision: Bella Vista Village A Unit 1
HOA & financial
HOA
- Has HOA: Yes
- HOA fee: $40 quarterly
- Amenities included: Maintenance Grounds
- Services included: Maintenance Grounds
- Association name: Cyan Drainage
- Second HOA fee: $115 quarterly
- Second association name: Cyan Master
Other
Other facts
- Listing terms: Cash,Conventional,FHA,Owner May Carry,VA Loan
Price history
| Date | Event | Price |
|---|---|---|
| 9/26/2025 | Sold | $670,000$330/sqft |
Source: | ||
| 9/2/2025 | Contingent | $670,000$330/sqft |
Source: | ||
| 8/20/2025 | Price change | $670,000-2.2%$330/sqft |
Source: | ||
| 7/31/2025 | Listed for sale | $685,000+126.4%$338/sqft |
Source: | ||
| 1/15/2022 | Listing removed | -- |
Source: Zillow Rental Manager Report a problem | ||
Public tax history
| Year | Property taxes | Tax assessment |
|---|---|---|
| 2025 | $4,376 +8% | $147,040 +4.4% |
| 2024 | $4,053 +8.1% | $140,869 -0.6% |
| 2023 | $3,749 +7.9% | $141,735 +22.3% |
Find assessor info on the county website
Neighborhood: Damonte Ranch
Nearby schools
GreatSchools rating
- 7/10Nick Poulakidas Elementary SchoolGrades: PK-5Distance: 0.4 mi
- 6/10Kendyl Depoali Middle SchoolGrades: 6-8Distance: 0.3 mi
- 7/10Damonte Ranch High SchoolGrades: 9-12Distance: 2 mi
Schools provided by the listing agent
- Elementary: Nick Poulakidas
- Middle: Depoali
- High: Damonte
Source: NNRMLS. This data may not be complete. We recommend contacting the local school district to confirm school assignments for this home.
Get a cash offer in 3 minutes
Find out how much your home could sell for in as little as 3 minutes with a no-obligation cash offer.
Estimated market value
$673,100

