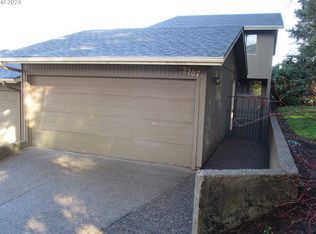Sold
Zestimate®
$802,500
2190 Ridgeway Dr, Eugene, OR 97401
4beds
3,820sqft
Residential, Single Family Residence
Built in 2004
7,840.8 Square Feet Lot
$802,500 Zestimate®
$210/sqft
$4,112 Estimated rent
Home value
$802,500
$738,000 - $875,000
$4,112/mo
Zestimate® history
Loading...
Owner options
Explore your selling options
What's special
Live in the desirable Ferry Street Bridge neighborhood near shopping, restaurants, schools (Marist HS), parks and more. 3rd floor for guest suite or your vision. High ceilings throughout of 9' & 18', 2 cozy gas fireplaces, separate office off the kitchen, maple hardwood flooring, luxurious wrought iron staircase and more. Gourmet kitchen features cherry cabinets, granite counters, 8" long island, gas appliances, built-in range, double oven, large pantry & stainless steel appliances. Owners bed w/ walk in closet, bath w/ dual sinks, soaking tub and walk-in shower. 4' x 50' of attic storage. Separate laundry room w/ sink & built-in features/storage. Fenced backyard to entertain kids, friends and family w/ top notch Sport Court and putting green. Former model tour home built by Tom Walters.
Zillow last checked: 8 hours ago
Listing updated: June 06, 2025 at 05:20am
Listed by:
Joshua Cooley 541-390-6252,
Keller Williams The Cooley Real Estate Group
Bought with:
Angelique Orman
Elan Realty
Source: RMLS (OR),MLS#: 24677191
Facts & features
Interior
Bedrooms & bathrooms
- Bedrooms: 4
- Bathrooms: 4
- Full bathrooms: 3
- Partial bathrooms: 1
- Main level bathrooms: 1
Primary bedroom
- Features: Bathroom, Double Sinks, Soaking Tub, Suite, Walkin Closet, Walkin Shower
- Level: Upper
- Area: 272
- Dimensions: 16 x 17
Bedroom 2
- Features: Closet Organizer, Double Closet, Wallto Wall Carpet
- Level: Upper
- Area: 168
- Dimensions: 12 x 14
Bedroom 3
- Features: Closet Organizer, Double Closet, Wallto Wall Carpet
- Level: Upper
- Area: 154
- Dimensions: 11 x 14
Bedroom 4
- Features: Closet Organizer, Bathtub With Shower, Wallto Wall Carpet
- Level: Upper
- Area: 221
- Dimensions: 17 x 13
Dining room
- Features: Bookcases, Hardwood Floors, High Ceilings
- Level: Main
- Area: 154
- Dimensions: 11 x 14
Family room
- Features: Builtin Features, Fireplace, Hardwood Floors
- Level: Main
- Area: 306
- Dimensions: 17 x 18
Kitchen
- Features: Builtin Range, Dishwasher, Gourmet Kitchen, Hardwood Floors, Island, Microwave, Pantry, Double Oven, Granite
- Level: Main
- Area: 306
- Width: 18
Living room
- Features: Fireplace, Hardwood Floors, High Ceilings
- Level: Main
- Area: 182
- Dimensions: 14 x 13
Heating
- Forced Air, Heat Pump, Fireplace(s)
Cooling
- Heat Pump
Appliances
- Included: Built-In Range, Dishwasher, Disposal, Double Oven, Gas Appliances, Microwave, Stainless Steel Appliance(s), ENERGY STAR Qualified Water Heater, Tank Water Heater
- Laundry: Laundry Room
Features
- Central Vacuum, High Ceilings, Sound System, Closet Organizer, Bathtub With Shower, Closet, Double Closet, Bookcases, Built-in Features, Gourmet Kitchen, Kitchen Island, Pantry, Granite, Bathroom, Double Vanity, Soaking Tub, Suite, Walk-In Closet(s), Walkin Shower, Butlers Pantry
- Flooring: Hardwood, Wall to Wall Carpet
- Windows: Double Pane Windows, Vinyl Frames
- Basement: Crawl Space
- Number of fireplaces: 2
- Fireplace features: Gas
Interior area
- Total structure area: 3,820
- Total interior livable area: 3,820 sqft
Property
Parking
- Total spaces: 3
- Parking features: Driveway, On Street, Garage Door Opener, Attached
- Attached garage spaces: 3
- Has uncovered spaces: Yes
Features
- Stories: 3
- Patio & porch: Patio
- Exterior features: Athletic Court, Raised Beds, Yard
- Fencing: Fenced
Lot
- Size: 7,840 sqft
- Features: Sprinkler, SqFt 7000 to 9999
Details
- Additional structures: HomeTheater
- Parcel number: 1420981
- Zoning: R1
- Other equipment: Home Theater
Construction
Type & style
- Home type: SingleFamily
- Architectural style: Contemporary,Custom Style
- Property subtype: Residential, Single Family Residence
Materials
- Cement Siding, Hard Concrete Stucco
- Foundation: Concrete Perimeter
- Roof: Tile
Condition
- Approximately
- New construction: No
- Year built: 2004
Utilities & green energy
- Gas: Gas
- Sewer: Public Sewer
- Water: Public
Community & neighborhood
Security
- Security features: Security System Owned
Location
- Region: Eugene
Other
Other facts
- Listing terms: Cash,Conventional,VA Loan
- Road surface type: Paved
Price history
| Date | Event | Price |
|---|---|---|
| 6/6/2025 | Sold | $802,500-3.3%$210/sqft |
Source: | ||
| 5/12/2025 | Pending sale | $829,900$217/sqft |
Source: | ||
| 4/7/2025 | Price change | $829,900-1.1%$217/sqft |
Source: | ||
| 1/23/2025 | Listed for sale | $839,000$220/sqft |
Source: | ||
| 1/6/2025 | Pending sale | $839,000$220/sqft |
Source: | ||
Public tax history
| Year | Property taxes | Tax assessment |
|---|---|---|
| 2025 | $12,508 +1.3% | $641,970 +3% |
| 2024 | $12,352 +2.6% | $623,272 +3% |
| 2023 | $12,038 +4% | $605,119 +3% |
Find assessor info on the county website
Neighborhood: Cal Young
Nearby schools
GreatSchools rating
- 5/10Willagillespie Elementary SchoolGrades: K-5Distance: 1.1 mi
- 5/10Cal Young Middle SchoolGrades: 6-8Distance: 0.9 mi
- 6/10Sheldon High SchoolGrades: 9-12Distance: 1.2 mi
Schools provided by the listing agent
- Elementary: Willagillespie
- Middle: Cal Young
- High: Sheldon
Source: RMLS (OR). This data may not be complete. We recommend contacting the local school district to confirm school assignments for this home.

Get pre-qualified for a loan
At Zillow Home Loans, we can pre-qualify you in as little as 5 minutes with no impact to your credit score.An equal housing lender. NMLS #10287.
Sell for more on Zillow
Get a free Zillow Showcase℠ listing and you could sell for .
$802,500
2% more+ $16,050
With Zillow Showcase(estimated)
$818,550