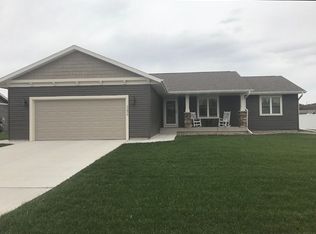Closed
$385,000
2190 River ROAD, Sparta, WI 54656
4beds
1,692sqft
Single Family Residence
Built in 2016
0.25 Acres Lot
$396,800 Zestimate®
$228/sqft
$1,874 Estimated rent
Home value
$396,800
Estimated sales range
Not available
$1,874/mo
Zestimate® history
Loading...
Owner options
Explore your selling options
What's special
Amazing 'in the heart of Sparta' property alert! This 4-bedroom 3-bath 2-car insulated garage home is something to boast about! Enjoy main floor living with lots of natural light - main floor has 3 bedrooms and 2 full bathrooms. Large kitchen w/ lots of counter & cupboard space, and a good-sized pantry, with main floor laundry in between the kitchen and attached garage. Primary bedroom has a large walk-in closet and its own private bathroom. Lower level has the spacious family room, 4th bedroom (walk-in closet), 3rd full bathroom, and utility room with lots of storage space. Entertain in your backyard with privacy fencing, a storage shed, and ample garden space (hello asparagus). Extra driveway space for your boat or RV. Enjoy coffee from the front porch. Schedule your showing today!
Zillow last checked: 8 hours ago
Listing updated: September 22, 2025 at 03:35pm
Listed by:
Jesse DeSantell,
New Directions Real Estate
Bought with:
David Taylor
Source: WIREX MLS,MLS#: 1930784 Originating MLS: Metro MLS
Originating MLS: Metro MLS
Facts & features
Interior
Bedrooms & bathrooms
- Bedrooms: 4
- Bathrooms: 3
- Full bathrooms: 3
- Main level bedrooms: 3
Primary bedroom
- Level: Main
- Area: 144
- Dimensions: 12 x 12
Bedroom 2
- Level: Main
- Area: 132
- Dimensions: 11 x 12
Bedroom 3
- Level: Main
- Area: 120
- Dimensions: 10 x 12
Bedroom 4
- Level: Lower
- Area: 110
- Dimensions: 11 x 10
Bathroom
- Features: Shower on Lower, Tub Only, Ceramic Tile, Master Bedroom Bath, Shower Stall
Dining room
- Level: Main
- Area: 120
- Dimensions: 12 x 10
Family room
- Level: Lower
- Area: 400
- Dimensions: 16 x 25
Kitchen
- Level: Main
- Area: 144
- Dimensions: 12 x 12
Living room
- Level: Main
- Area: 234
- Dimensions: 13 x 18
Heating
- Natural Gas, Forced Air
Cooling
- Central Air
Appliances
- Included: Dishwasher, Disposal, Microwave, Oven, Range, Refrigerator, Water Softener
Features
- High Speed Internet, Pantry, Cathedral/vaulted ceiling, Walk-In Closet(s)
- Basement: 8'+ Ceiling,Finished,Full,Full Size Windows,Sump Pump
Interior area
- Total structure area: 2,435
- Total interior livable area: 1,692 sqft
- Finished area above ground: 1,223
- Finished area below ground: 469
Property
Parking
- Total spaces: 2
- Parking features: Garage Door Opener, Attached, 2 Car, 1 Space
- Attached garage spaces: 2
Features
- Levels: One
- Stories: 1
- Patio & porch: Patio
- Fencing: Fenced Yard
Lot
- Size: 0.25 Acres
Details
- Additional structures: Garden Shed
- Parcel number: 281025876616
- Zoning: Residential
Construction
Type & style
- Home type: SingleFamily
- Architectural style: Ranch
- Property subtype: Single Family Residence
Materials
- Vinyl Siding
Condition
- 6-10 Years
- New construction: No
- Year built: 2016
Utilities & green energy
- Sewer: Public Sewer
- Water: Public
- Utilities for property: Cable Available
Community & neighborhood
Location
- Region: Sparta
- Municipality: Sparta
Price history
| Date | Event | Price |
|---|---|---|
| 9/22/2025 | Sold | $385,000$228/sqft |
Source: | ||
| 8/21/2025 | Contingent | $385,000$228/sqft |
Source: | ||
| 8/13/2025 | Listed for sale | $385,000-26.7%$228/sqft |
Source: | ||
| 4/17/2017 | Sold | $525,000$310/sqft |
Source: Public Record Report a problem | ||
Public tax history
| Year | Property taxes | Tax assessment |
|---|---|---|
| 2024 | $4,757 +10.5% | $320,000 +11.4% |
| 2023 | $4,306 -0.9% | $287,300 +14.4% |
| 2022 | $4,344 +4.9% | $251,100 +13.2% |
Find assessor info on the county website
Neighborhood: 54656
Nearby schools
GreatSchools rating
- 3/10Sparta ElementaryGrades: 1-4Distance: 2 mi
- 4/10Sparta Meadowview Middle SchoolGrades: 5-8Distance: 2.5 mi
- 3/10Sparta High SchoolGrades: 9-12Distance: 1.5 mi
Schools provided by the listing agent
- District: Sparta Area
Source: WIREX MLS. This data may not be complete. We recommend contacting the local school district to confirm school assignments for this home.
Get pre-qualified for a loan
At Zillow Home Loans, we can pre-qualify you in as little as 5 minutes with no impact to your credit score.An equal housing lender. NMLS #10287.
