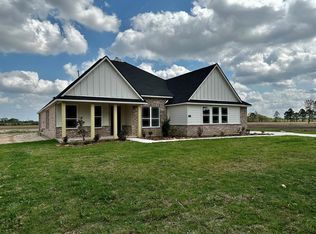Bring the horses and enjoy this country retreat. Updated brick ranch with so much character, 5+ acres, 9 stall horse barn, tack room with sink & toilet. 3 spacious vinyl fenced paddocks. Board for extra income. Move in ready home, antique pieces throughout, no cookie cutter here. Leaded Glass door, side lights to enhance entry into the formal dining. Beautiful modern lighting. Desirable open concept, kitchen with huge island and breakfast bar facing the great room. Ideal for entertaining. Granite counter tops, custom cabinetry, gas cooktop, built-in wood faced refrigerator, double oven and microwave. Huge pantry. Laundry conveniently located off side door plumbed for sink. Tile flooring throughout. Huge pantry, office & hobby space. Newer HVAC and insulated windows. Access the covered patio through dining and great room. Covered patio & covered floating deck with view of Gunite saltwater pool featuring waterfall and slide.Towering Oak trees, fruit trees
This property is off market, which means it's not currently listed for sale or rent on Zillow. This may be different from what's available on other websites or public sources.
