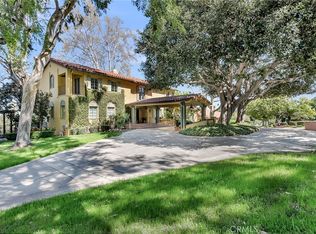Sold for $2,570,000
Listing Provided by:
SHARENE GREER DRE #01302576 951-533-0673,
Tower Agency
Bought with: Tower Agency
$2,570,000
2190 Saint Lawrence St, Riverside, CA 92504
6beds
4,708sqft
Single Family Residence
Built in 1987
4,708 Square Feet Lot
$-- Zestimate®
$546/sqft
$4,707 Estimated rent
Home value
Not available
Estimated sales range
Not available
$4,707/mo
Zestimate® history
Loading...
Owner options
Explore your selling options
What's special
Back on the market at no fault of the sellers. Everything is in Perfect condition! Country Estate with Income Potential in Historic Greenbelt – 4.66 Acres.
Zillow last checked: 8 hours ago
Listing updated: October 31, 2025 at 11:55am
Listing Provided by:
SHARENE GREER DRE #01302576 951-533-0673,
Tower Agency
Bought with:
SHARENE GREER, DRE #01302576
Tower Agency
Source: CRMLS,MLS#: IV25091077 Originating MLS: California Regional MLS
Originating MLS: California Regional MLS
Facts & features
Interior
Bedrooms & bathrooms
- Bedrooms: 6
- Bathrooms: 6
- Full bathrooms: 5
- 1/2 bathrooms: 1
- Main level bathrooms: 2
- Main level bedrooms: 2
Bedroom
- Features: Bedroom on Main Level
Bathroom
- Features: Bathtub, Dual Sinks, Enclosed Toilet, Full Bath on Main Level, Granite Counters, Linen Closet, Multiple Shower Heads, Remodeled, Soaking Tub, Separate Shower
Kitchen
- Features: Granite Counters, Kitchen Island, Kitchen/Family Room Combo, Stone Counters, Remodeled, Updated Kitchen
Heating
- Central, Forced Air, Propane
Cooling
- Central Air, Attic Fan
Appliances
- Included: Dishwasher, Electric Cooktop, Electric Oven, Disposal, Microwave, Refrigerator
- Laundry: Inside, Laundry Room
Features
- Beamed Ceilings, Breakfast Bar, Built-in Features, Balcony, Chair Rail, Ceiling Fan(s), Crown Molding, Cathedral Ceiling(s), Separate/Formal Dining Room, Eat-in Kitchen, Granite Counters, High Ceilings, In-Law Floorplan, Open Floorplan, Pantry, Paneling/Wainscoting, Stone Counters, Recessed Lighting, Storage, Unfurnished, Bedroom on Main Level
- Flooring: Carpet, Stone, Tile
- Doors: French Doors, Mirrored Closet Door(s), Panel Doors, Sliding Doors
- Windows: Blinds, Custom Covering(s), Double Pane Windows, Skylight(s)
- Has fireplace: Yes
- Fireplace features: Family Room, Guest Accommodations, Multi-Sided, Raised Hearth, Wood Burning
- Common walls with other units/homes: 1 Common Wall
Interior area
- Total interior livable area: 4,708 sqft
Property
Parking
- Total spaces: 27
- Parking features: Circular Driveway, Concrete, Covered, Door-Multi, Detached Carport, Direct Access, Driveway, Electric Gate, Garage, Garage Door Opener, Guest, Gravel, Gated, Oversized, Paved, Private, RV Gated, RV Access/Parking, Storage, Workshop in Garage
- Attached garage spaces: 6
- Carport spaces: 6
- Covered spaces: 12
- Uncovered spaces: 15
Features
- Levels: Two
- Stories: 2
- Entry location: Front Door
- Patio & porch: Rear Porch, Concrete, Covered, Deck, Front Porch, Open, Patio, Porch
- Exterior features: Koi Pond, Lighting, Rain Gutters
- Pool features: None
- Spa features: None
- Fencing: Chain Link,Wrought Iron
- Has view: Yes
- View description: Hills, Mountain(s), Pond, Creek/Stream, Trees/Woods
- Has water view: Yes
- Water view: Pond,Creek/Stream
- Waterfront features: Pond
Lot
- Size: 4,708 sqft
- Features: 2-5 Units/Acre, Agricultural, Back Yard, Cul-De-Sac, Front Yard, Greenbelt, Horse Property, Lawn, Lot Over 40000 Sqft, Landscaped, Level, Paved, Ranch, Secluded, Sprinkler System, Yard
Details
- Additional structures: Barn(s), Second Garage, Guest House Detached, Guest House Attached, Shed(s), Storage, Two On A Lot, Workshop, Corral(s), Stable(s)
- Parcel number: 237130023
- Special conditions: Trust
- Horses can be raised: Yes
- Horse amenities: Riding Trail
Construction
Type & style
- Home type: SingleFamily
- Property subtype: Single Family Residence
- Attached to another structure: Yes
Materials
- Foundation: Permanent, Slab
- Roof: Composition
Condition
- Updated/Remodeled,Turnkey
- New construction: No
- Year built: 1987
Utilities & green energy
- Electric: Electricity - On Property
- Sewer: Septic Tank
- Water: Agricultural Well, Public
- Utilities for property: Electricity Connected, Propane, Water Connected
Community & neighborhood
Community
- Community features: Hiking, Horse Trails, Rural
Location
- Region: Riverside
Other
Other facts
- Listing terms: Cash,Cash to New Loan,Conventional,VA Loan
- Road surface type: Paved
Price history
| Date | Event | Price |
|---|---|---|
| 10/28/2025 | Sold | $2,570,000-3%$546/sqft |
Source: | ||
| 8/16/2025 | Pending sale | $2,650,000$563/sqft |
Source: | ||
| 8/15/2025 | Listed for sale | $2,650,000$563/sqft |
Source: | ||
| 5/21/2025 | Contingent | $2,650,000$563/sqft |
Source: | ||
| 4/30/2025 | Price change | $2,650,000-5.2%$563/sqft |
Source: | ||
Public tax history
| Year | Property taxes | Tax assessment |
|---|---|---|
| 2025 | $11,105 +3.4% | $987,977 +2% |
| 2024 | $10,741 +0.4% | $968,606 +2% |
| 2023 | $10,694 +1.9% | $949,614 +2% |
Find assessor info on the county website
Neighborhood: Arlington Heights
Nearby schools
GreatSchools rating
- 3/10Harrison Elementary SchoolGrades: K-6Distance: 2.5 mi
- 5/10Chemawa Middle SchoolGrades: 7-8Distance: 2.1 mi
- 4/10Arlington High SchoolGrades: 9-12Distance: 1.5 mi
