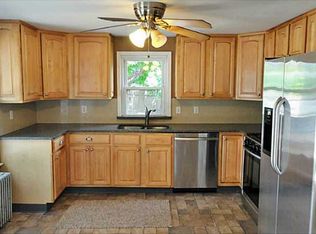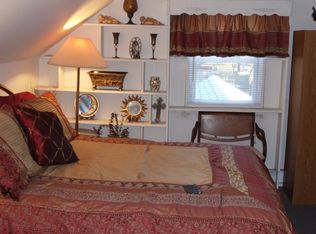Sold for $365,000
$365,000
2190 W Shore Rd, Warwick, RI 02889
3beds
1,675sqft
Single Family Residence
Built in 1940
7,840.8 Square Feet Lot
$373,800 Zestimate®
$218/sqft
$2,887 Estimated rent
Home value
$373,800
$336,000 - $419,000
$2,887/mo
Zestimate® history
Loading...
Owner options
Explore your selling options
What's special
This newly renovated 3 bedroom, 1.1 bath home features a new kitchen with granite countertops, new modern appliances: stove, microwave and dishwasher. The spacious living room boasts a cozy gas fireplace, wood floors and a formal dining room (could possibly be converted into fourth bedroom). The first floor also includes a bedroom and full bath while the second floor offers two additional bedrooms with half bath. The lower level provides a paneled family room with bar and standalone gas fireplace. The home also has a newer roof and offers gas heat/hot water and connected to town water/sewer. Enjoy a large backyard with a patio accessible from the kitchen. Plenty of parking, near all amenities and minutes to beaches and recreational areas.
Zillow last checked: 8 hours ago
Listing updated: April 29, 2025 at 02:36pm
Listed by:
Michelle Verry 401-486-3300,
RE/MAX Professionals
Bought with:
Geddes Dupuis Team
Residential Properties Ltd.
Source: StateWide MLS RI,MLS#: 1380023
Facts & features
Interior
Bedrooms & bathrooms
- Bedrooms: 3
- Bathrooms: 2
- Full bathrooms: 1
- 1/2 bathrooms: 1
Bathroom
- Level: First
Bathroom
- Level: Second
Other
- Level: Second
Other
- Level: Second
Other
- Level: First
Dining room
- Level: First
Family room
- Level: Lower
Kitchen
- Level: First
Living room
- Level: First
Heating
- Natural Gas, Steam
Cooling
- None
Appliances
- Included: Gas Water Heater, Dishwasher, Microwave, Oven/Range, Refrigerator
Features
- Insulation (Ceiling), Insulation (Walls)
- Flooring: Ceramic Tile, Hardwood, Carpet
- Doors: Storm Door(s)
- Windows: Insulated Windows
- Basement: Full,Interior Entry,Partially Finished,Family Room,Laundry,Storage Space,Utility
- Number of fireplaces: 1
- Fireplace features: Brick, Insert
Interior area
- Total structure area: 1,275
- Total interior livable area: 1,675 sqft
- Finished area above ground: 1,275
- Finished area below ground: 400
Property
Parking
- Total spaces: 4
- Parking features: No Garage
Features
- Patio & porch: Patio
Lot
- Size: 7,840 sqft
- Features: Corner Lot
Details
- Parcel number: WARWM360B0693L0000
- Special conditions: Conventional/Market Value
Construction
Type & style
- Home type: SingleFamily
- Architectural style: Cape Cod
- Property subtype: Single Family Residence
Materials
- Brick
- Foundation: Concrete Perimeter
Condition
- New construction: No
- Year built: 1940
Utilities & green energy
- Electric: 100 Amp Service, Circuit Breakers
- Utilities for property: Sewer Connected, Water Connected
Community & neighborhood
Community
- Community features: Near Public Transport, Highway Access, Public School, Recreational Facilities, Restaurants, Near Shopping
Location
- Region: Warwick
Price history
| Date | Event | Price |
|---|---|---|
| 4/28/2025 | Sold | $365,000-3.9%$218/sqft |
Source: | ||
| 3/31/2025 | Pending sale | $379,900$227/sqft |
Source: | ||
| 3/28/2025 | Contingent | $379,900$227/sqft |
Source: | ||
| 3/13/2025 | Listed for sale | $379,900-2.6%$227/sqft |
Source: | ||
| 2/18/2025 | Listing removed | $389,900$233/sqft |
Source: | ||
Public tax history
| Year | Property taxes | Tax assessment |
|---|---|---|
| 2025 | $3,084 | $213,100 |
| 2024 | $3,084 +2% | $213,100 |
| 2023 | $3,024 +6.4% | $213,100 +40.4% |
Find assessor info on the county website
Neighborhood: 02889
Nearby schools
GreatSchools rating
- 4/10Oakland Beach SchoolGrades: PK-5Distance: 0.2 mi
- 4/10Warwick Veterans Jr. High SchoolGrades: 6-8Distance: 0.6 mi
- 7/10Pilgrim High SchoolGrades: 9-12Distance: 3.3 mi
Get a cash offer in 3 minutes
Find out how much your home could sell for in as little as 3 minutes with a no-obligation cash offer.
Estimated market value$373,800
Get a cash offer in 3 minutes
Find out how much your home could sell for in as little as 3 minutes with a no-obligation cash offer.
Estimated market value
$373,800

