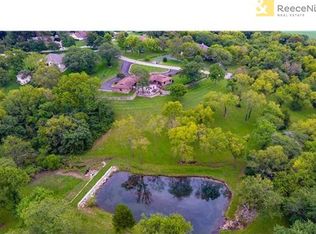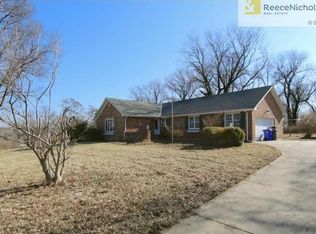CUSTOM REVERSE 1.5 STORY on a 1.5 ACRE PARK LIKE LOT! QUALITY CONSTRUCTED home w/so many upgrades is an entertainers dream from the open flr plan w/tall ceilings throughout to the outdoor living areas. Large screened in deck, covered stamped concrete patio & large pool/pool hse w/storage & full bath.First flr master suite plus 2nd bedrm/full bath. Huge walk out lower level w/bar, 2 bedrms, full bath + office/exer rm. Plantation shutters & newer paint/carpet.CAN'T BE BUILT FOR FRACTION OF CURRENT PRICE!
This property is off market, which means it's not currently listed for sale or rent on Zillow. This may be different from what's available on other websites or public sources.

