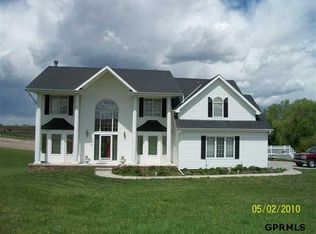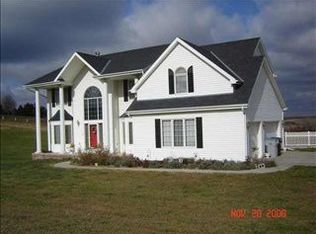PRICED BELOW APPRAISED VALUE!! Discover this stunning 5-bedroom, 4.5-bathroom two-story home nestled on 10 private acres in beautiful Gretna, NE. Offering a perfect blend of comfort, privacy, and functionality, this move-in-ready home is ideal for families, entertainers, and outdoor enthusiasts alike. The main level features a vaulted ceiling, formal dining room, cozy fireplace, and a security system. The kitchen is designed for both style and function with tile floors, resin countertops, a tiled backsplash, stainless steel appliances, and a breakfast bar. The primary suite is a true retreat, offering a separate sitting area, cathedral ceiling, walk-in closet, and an en-suite bath complete with a jetted tub, tiled shower, and marble counters. The finished walkout lower level is perfect for entertaining, featuring a wet bar, theater room, game area, workout space, two additional bedrooms, and both a full and half bath. This space provides endless possibilities for relaxation and recreation. Step outside to enjoy the expansive covered porch and patio overlooking mature trees and scenic views. A brand-new hot tub is conveniently located just off the kitchen and laundry room, providing the perfect spot to unwind. The home also includes a 6-car garage, with a 790 sq. ft. attached garage and a 1,500 sq. ft. detached garage, which also features a 750 sq. ft. storage area for yard equipment. A 30x50 finished second building offers incredible flexibility and could easily be used as a guest suite, in-law quarters, or a home office. For those with equestrian interests, the detached garage is already set up to accommodate horse stalls, making this an ideal property for horse lovers. Located in the highly-rated Gretna school district and just minutes from shopping, dining, and major conveniences, this home provides the perfect blend of country living with easy city access. This is a rare opportunity to own a spacious, well-appointed home in a safe and thriving community. Schedule your showing today!
This property is off market, which means it's not currently listed for sale or rent on Zillow. This may be different from what's available on other websites or public sources.

