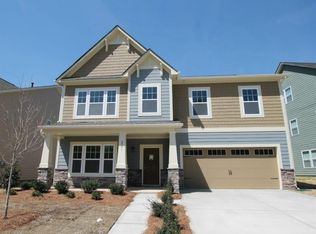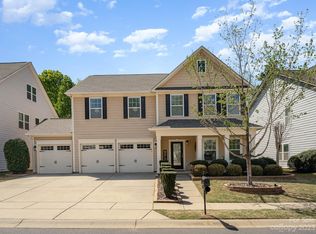Closed
$595,000
2191 Bluebell Way, Tega Cay, SC 29708
4beds
3,136sqft
Single Family Residence
Built in 2014
0.19 Acres Lot
$634,600 Zestimate®
$190/sqft
$3,047 Estimated rent
Home value
$634,600
$603,000 - $666,000
$3,047/mo
Zestimate® history
Loading...
Owner options
Explore your selling options
What's special
Beautiful home in sought after Lake Ridge! Open floor plan has been freshly painted and has BRAND NEW LVP in cottonwood oak throughout the lower level. 1st floor features a formal dining room, eat-in kitchen with stainless appliances, granite countertops & tile backsplash, butler’s pantry, drop zone, living room & office with french doors. Second floor boasts primary suite, 3 bedrooms, 2 baths as well as a large bonus room and laundry room with built-in cabinets. Private fenced yard backs up to trees and has mature landscaping.This gem won't last and is move in ready! Lake Ride is a fantastic community in an award winning school district with resort like amenities; this is one you don't want to miss! Close proximity to Baxter Village, Kingsley, Lake Wylie, the Catawba River, the new Catawba Park and so much more! Community offers a clubhouse, pool with slide and splash pool, covered playground, basketball courts, tennis courts and walking trails as well as a 24 hr fitness center.
Zillow last checked: 8 hours ago
Listing updated: June 26, 2023 at 11:40am
Listing Provided by:
Holly Achenberg holly@helenadamsrealty.com,
Helen Adams Realty
Bought with:
Anirudh Kumar
Eesha Realty LLC
Source: Canopy MLS as distributed by MLS GRID,MLS#: 4023262
Facts & features
Interior
Bedrooms & bathrooms
- Bedrooms: 4
- Bathrooms: 4
- Full bathrooms: 3
- 1/2 bathrooms: 1
Primary bedroom
- Features: Garden Tub, Walk-In Closet(s)
- Level: Upper
Bedroom s
- Features: Walk-In Closet(s)
- Level: Upper
Bedroom s
- Level: Upper
Bedroom s
- Level: Upper
Other
- Level: Upper
Dining room
- Level: Main
Kitchen
- Features: Breakfast Bar, Kitchen Island, Open Floorplan, Walk-In Pantry
- Level: Main
Laundry
- Features: Built-in Features
- Level: Upper
Living room
- Features: Drop Zone
- Level: Main
Office
- Level: Main
Heating
- Forced Air, Natural Gas
Cooling
- Central Air
Appliances
- Included: Dishwasher, Disposal, Electric Oven, Microwave, Refrigerator, Washer/Dryer
- Laundry: Electric Dryer Hookup, Laundry Room, Upper Level
Features
- Attic Other, Built-in Features, Soaking Tub, Kitchen Island, Open Floorplan, Pantry, Tray Ceiling(s)(s), Walk-In Closet(s), Walk-In Pantry
- Flooring: Carpet, Tile, Vinyl
- Doors: French Doors
- Has basement: No
- Attic: Other
Interior area
- Total structure area: 3,136
- Total interior livable area: 3,136 sqft
- Finished area above ground: 3,136
- Finished area below ground: 0
Property
Parking
- Total spaces: 2
- Parking features: Driveway, Attached Garage, Garage Door Opener, Garage on Main Level
- Attached garage spaces: 2
- Has uncovered spaces: Yes
Features
- Levels: Two
- Stories: 2
- Patio & porch: Front Porch, Patio
- Pool features: Community
- Fencing: Back Yard,Fenced
Lot
- Size: 0.19 Acres
- Features: Wooded
Details
- Parcel number: 6440801213
- Zoning: res
- Special conditions: Standard
Construction
Type & style
- Home type: SingleFamily
- Property subtype: Single Family Residence
Materials
- Fiber Cement, Hardboard Siding
- Foundation: Slab
- Roof: Shingle
Condition
- New construction: No
- Year built: 2014
Details
- Builder name: True Homes
Utilities & green energy
- Sewer: Public Sewer
- Water: City
Community & neighborhood
Security
- Security features: Smoke Detector(s)
Community
- Community features: Clubhouse, Fitness Center, Game Court, Picnic Area, Playground, Recreation Area, Sidewalks, Sport Court, Tennis Court(s), Walking Trails
Location
- Region: Tega Cay
- Subdivision: Lake Ridge
HOA & financial
HOA
- Has HOA: Yes
- HOA fee: $185 quarterly
- Association name: Braesal
- Association phone: 704-847-3507
Other
Other facts
- Listing terms: Cash,Conventional,FHA,VA Loan
- Road surface type: Concrete
Price history
| Date | Event | Price |
|---|---|---|
| 6/26/2023 | Sold | $595,000$190/sqft |
Source: | ||
| 5/10/2023 | Pending sale | $595,000$190/sqft |
Source: | ||
| 5/5/2023 | Listed for sale | $595,000+82%$190/sqft |
Source: | ||
| 6/13/2014 | Sold | $326,899+108.2%$104/sqft |
Source: Public Record Report a problem | ||
| 12/16/2013 | Sold | $157,008$50/sqft |
Source: Public Record Report a problem | ||
Public tax history
| Year | Property taxes | Tax assessment |
|---|---|---|
| 2025 | -- | $22,892 +0.4% |
| 2024 | $5,741 +78.7% | $22,797 +75.7% |
| 2023 | $3,213 +1% | $12,972 |
Find assessor info on the county website
Neighborhood: 29708
Nearby schools
GreatSchools rating
- 9/10Kings Town ElementaryGrades: PK-5Distance: 2 mi
- 6/10Gold Hill Middle SchoolGrades: 6-8Distance: 1 mi
- 10/10Fort Mill High SchoolGrades: 9-12Distance: 2.3 mi
Schools provided by the listing agent
- Elementary: Kings Town
- Middle: Gold Hill
- High: Fort Mill
Source: Canopy MLS as distributed by MLS GRID. This data may not be complete. We recommend contacting the local school district to confirm school assignments for this home.
Get a cash offer in 3 minutes
Find out how much your home could sell for in as little as 3 minutes with a no-obligation cash offer.
Estimated market value$634,600
Get a cash offer in 3 minutes
Find out how much your home could sell for in as little as 3 minutes with a no-obligation cash offer.
Estimated market value
$634,600

