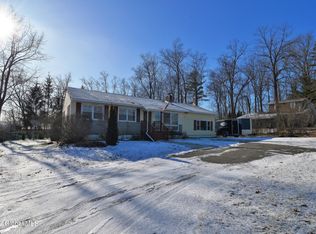Welcome to country living with all amenities close by!! Enjoy your morning coffee on the beautiful wrap-around porch. The open floor plan makes for great entertaining with a gorgeous wood access wall as the homes center piece. The cathedral ceilings in the living room make way for that tall Christmas tree you always wanted! Look down over the balcony from upstairs to see out the new sliding glass doors off the porch. Forgot to turn the heat or AC down before you left the house? Do it from your phone with the Nest system recently installed. Family room/playroom in the basement is great for the kids. Enjoy the fire place int the living room or upstairs bedroom on cold winter nights. Yard partially fence for your furry friends. This home is a great value in a fabulous school district
This property is off market, which means it's not currently listed for sale or rent on Zillow. This may be different from what's available on other websites or public sources.
