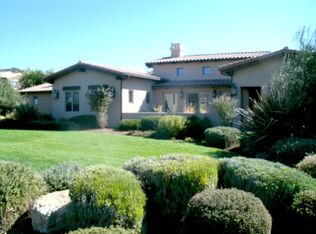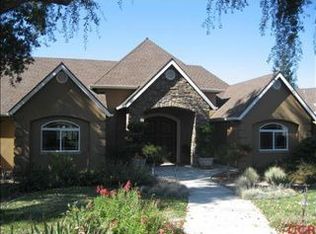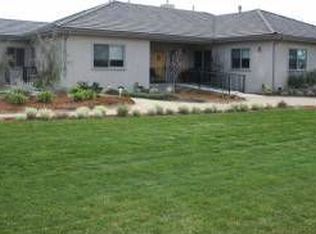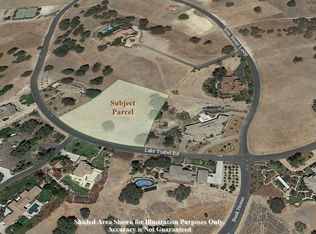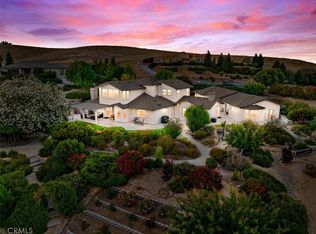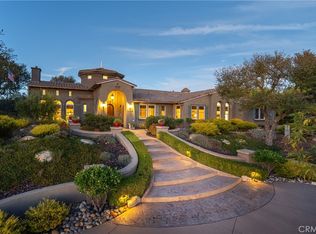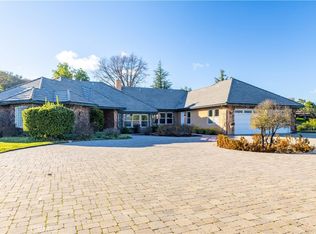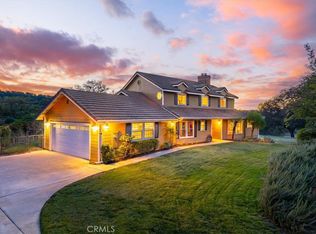Welcome to your private retreat in the prestigious, guard-gated community of Santa Ysabel Ranch in Templeton, California. This stunning, spacious 4-bedroom, 3.5-bathroom estate sits on 1.35 beautifully landscaped acres, offering the perfect blend of luxury, comfort, and tranquility.
Step into the inviting and open first-floor layout designed for seamless entertaining or relaxed family living. High ceilings and expansive windows bathe the home in natural light, creating a warm and welcoming atmosphere throughout. The gourmet kitchen is a culinary dream—equipped with GE Monogram appliances, including a built-in refrigerator/freezer and double ovens and compactor—perfect for everything from preparing elaborate meals or creating a yummy charcuterie tray and pairing it with a wonderful wine!
The backyard is a true sanctuary, featuring a large, sparkling pool ideal for floating under the sun or swimming laps for exercise. The cascading waterfalls and fountains are truly mesmerizing! Whether you're hosting guests or enjoying a peaceful moment alone, this outdoor space is a showstopper. There is a small panel of solar for pool heating as well as a gas pool heater for the warm water lovers! Meander down the walkways to capture the true beauty of the property. The views from the backyard are breathtaking as you can see for miles!
A flex room on the first level offers endless possibilities—use it as a home office, gym, or expand it into a main-level primary suite.
Upstairs, the primary suite is your personal haven. Spacious and serene, it includes a cozy sitting area, his-and-her closets, and a spa-inspired bathroom with a soaking tub, walk-in shower, and dual vanities. The second floor also features an ensuite bedroom, and two additional bedrooms sharing a Jack-and-Jill bathroom—ideal for families or guests.
Santa Ysabel Ranch offers unmatched amenities including 24-hour guard-gated security, lighted tennis and pickleball courts, a scenic lake, and miles of walking and hiking trails.
All this, just minutes from downtown Templeton and Paso Robles, home to world-renowned wineries and acclaimed restaurants, and only 30 minutes to the breathtaking Central Coast beaches.
This is more than a home—it's a lifestyle. Don’t miss your chance to own this slice of California paradise. Schedule your private tour today!
Under contract
Listing Provided by:
Dana Sidders DRE #01776354 805-835-2300,
Platinum Properties
Price cut: $100K (12/11)
$2,099,000
2191 Lake Ysabel Rd, Templeton, CA 93465
4beds
4,023sqft
Est.:
Single Family Residence
Built in 2006
1.35 Acres Lot
$1,991,300 Zestimate®
$522/sqft
$450/mo HOA
What's special
Cascading waterfalls and fountainsGourmet kitchenExpansive windowsHome officeSpa-inspired bathroomLarge sparkling poolMain-level primary suite
- 216 days |
- 958 |
- 15 |
Zillow last checked: 8 hours ago
Listing updated: January 21, 2026 at 12:43pm
Listing Provided by:
Dana Sidders DRE #01776354 805-835-2300,
Platinum Properties
Source: CRMLS,MLS#: NS25142382 Originating MLS: California Regional MLS
Originating MLS: California Regional MLS
Facts & features
Interior
Bedrooms & bathrooms
- Bedrooms: 4
- Bathrooms: 4
- Full bathrooms: 3
- 1/2 bathrooms: 1
- Main level bathrooms: 1
Rooms
- Room types: Attic, Bonus Room, Bedroom, Entry/Foyer, Exercise Room, Family Room, Great Room, Kitchen, Laundry, Living Room, Primary Bedroom, Office, Other, Pantry, Dining Room
Bedroom
- Features: All Bedrooms Up
Bathroom
- Features: Bathroom Exhaust Fan, Bathtub, Dual Sinks, Multiple Shower Heads, Stone Counters, Separate Shower, Upgraded, Vanity, Walk-In Shower
Kitchen
- Features: Butler's Pantry, Granite Counters, Kitchen Island, Kitchen/Family Room Combo, Walk-In Pantry
Heating
- Central, Forced Air, Fireplace(s)
Cooling
- Central Air
Appliances
- Included: 6 Burner Stove, Built-In Range, Barbecue, Convection Oven, Double Oven, Dishwasher, Gas Cooktop, Gas Water Heater, Microwave, Range Hood, Self Cleaning Oven, Water Softener, Trash Compactor, Water To Refrigerator
- Laundry: Electric Dryer Hookup, Gas Dryer Hookup, Inside, Laundry Room
Features
- Breakfast Bar, Built-in Features, Ceiling Fan(s), Cathedral Ceiling(s), Separate/Formal Dining Room, Eat-in Kitchen, Granite Counters, High Ceilings, Open Floorplan, Pantry, Stone Counters, Recessed Lighting, Bar, All Bedrooms Up, Attic, Multiple Primary Suites, Primary Suite, Walk-In Pantry, Walk-In Closet(s)
- Flooring: Carpet, Stone, Tile
- Doors: Insulated Doors, Mirrored Closet Door(s)
- Windows: Blinds, Custom Covering(s), Drapes, Insulated Windows
- Has fireplace: Yes
- Fireplace features: Family Room, Gas, Living Room
- Common walls with other units/homes: No Common Walls
Interior area
- Total interior livable area: 4,023 sqft
Video & virtual tour
Property
Parking
- Total spaces: 3
- Parking features: Door-Multi, Driveway, Garage, Garage Faces Side
- Attached garage spaces: 3
Accessibility
- Accessibility features: Parking
Features
- Levels: Two
- Stories: 2
- Entry location: 0
- Patio & porch: Concrete
- Exterior features: Barbecue, Rain Gutters
- Has private pool: Yes
- Pool features: Gas Heat, In Ground, Pebble, Pool Cover, Private, Solar Heat, Salt Water, Waterfall
- Fencing: Wood,Wrought Iron
- Has view: Yes
- View description: Hills, Mountain(s), Pool, River
- Has water view: Yes
- Water view: River
Lot
- Size: 1.35 Acres
- Features: 0-1 Unit/Acre, Back Yard, Drip Irrigation/Bubblers, Sprinklers In Rear, Sprinklers In Front, Sprinklers Timer, Sprinkler System
Details
- Additional structures: Storage, Cabana
- Parcel number: 020285046
- Zoning: RSF
- Special conditions: Standard
Construction
Type & style
- Home type: SingleFamily
- Architectural style: Custom
- Property subtype: Single Family Residence
Materials
- Stucco
- Foundation: Slab
- Roof: Spanish Tile
Condition
- New construction: No
- Year built: 2006
Utilities & green energy
- Electric: 220 Volts in Laundry
- Sewer: Septic Type Unknown
- Water: Private
- Utilities for property: Electricity Connected, Natural Gas Connected, Water Connected
Community & HOA
Community
- Features: Biking, Hiking, Lake, Gated
- Security: Gated with Guard, Gated Community, 24 Hour Security
- Subdivision: Tempeast(90)
HOA
- Has HOA: Yes
- Amenities included: Maintenance Grounds, Management, Pickleball, Guard, Security, Tennis Court(s), Trail(s), Water
- HOA fee: $450 monthly
- HOA name: Santa Ysabel Ranch HOA
- HOA phone: 805-938-3131
Location
- Region: Templeton
Financial & listing details
- Price per square foot: $522/sqft
- Tax assessed value: $1,102,520
- Annual tax amount: $11,791
- Date on market: 6/28/2025
- Cumulative days on market: 216 days
- Listing terms: Cash,Conventional,1031 Exchange
- Inclusions: Washer/dryer and refrigerator.
- Road surface type: Paved
Estimated market value
$1,991,300
$1.89M - $2.09M
$5,932/mo
Price history
Price history
| Date | Event | Price |
|---|---|---|
| 1/21/2026 | Contingent | $2,099,000$522/sqft |
Source: | ||
| 12/11/2025 | Price change | $2,099,000-4.5%$522/sqft |
Source: | ||
| 10/13/2025 | Price change | $2,199,000-2.3%$547/sqft |
Source: | ||
| 9/3/2025 | Price change | $2,250,000-2.2%$559/sqft |
Source: | ||
| 6/29/2025 | Listed for sale | $2,299,900+192.1%$572/sqft |
Source: | ||
Public tax history
Public tax history
| Year | Property taxes | Tax assessment |
|---|---|---|
| 2025 | $11,791 +1.7% | $1,102,520 +2% |
| 2024 | $11,590 +1.8% | $1,080,903 +2% |
| 2023 | $11,380 +1.8% | $1,059,710 +2% |
Find assessor info on the county website
BuyAbility℠ payment
Est. payment
$13,242/mo
Principal & interest
$10150
Property taxes
$1907
Other costs
$1185
Climate risks
Neighborhood: 93465
Nearby schools
GreatSchools rating
- 6/10Pat Butler Elementary SchoolGrades: K-5Distance: 2.1 mi
- 6/10George H. Flamson Middle SchoolGrades: 6-8Distance: 4.2 mi
- 6/10Paso Robles High SchoolGrades: 9-12Distance: 2.6 mi
- Loading
