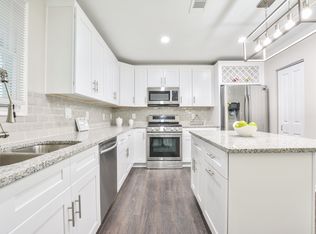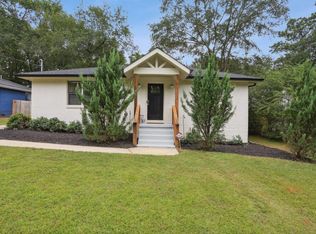Closed
Zestimate®
$206,000
2191 Miriam Ln, Decatur, GA 30032
3beds
1,110sqft
Single Family Residence
Built in 1953
0.27 Acres Lot
$206,000 Zestimate®
$186/sqft
$1,956 Estimated rent
Home value
$206,000
$194,000 - $218,000
$1,956/mo
Zestimate® history
Loading...
Owner options
Explore your selling options
What's special
This inviting 1-story, 3-bedroom, 2-bathroom home offers a fantastic layout and plenty of potential. The kitchen is a highlight, featuring stainless steel appliances, white cabinetry, and a stylish subway tile backsplash. The seamless flow between the living spaces is perfect for both everyday living and entertaining. The spacious backyard provides plenty of room for outdoor activities, gardening, or relaxing. A cozy front porch adds charm to the homeCOs exterior, while the carport offers convenience and covered parking. With its thoughtful design, modern finishes, and great curb appeal, this home is an excellent choice for those looking for comfort and convenience. DonCOt miss outCoschedule your showing today!
Zillow last checked: 8 hours ago
Listing updated: December 20, 2025 at 09:16am
Listed by:
Kerry Kretchmer 602-483-6828,
Mainstay Brokerage
Bought with:
Sarah Murphy, 414751
Compass
Source: GAMLS,MLS#: 10412099
Facts & features
Interior
Bedrooms & bathrooms
- Bedrooms: 3
- Bathrooms: 2
- Full bathrooms: 2
- Main level bathrooms: 2
- Main level bedrooms: 3
Heating
- Central
Cooling
- Ceiling Fan(s), Central Air
Appliances
- Included: Dishwasher, Microwave
- Laundry: In Kitchen, Laundry Closet
Features
- Other
- Flooring: Carpet, Vinyl
- Basement: Crawl Space
- Has fireplace: No
- Common walls with other units/homes: No Common Walls
Interior area
- Total structure area: 1,110
- Total interior livable area: 1,110 sqft
- Finished area above ground: 1,110
- Finished area below ground: 0
Property
Parking
- Total spaces: 3
- Parking features: Carport, Parking Pad
- Has carport: Yes
- Has uncovered spaces: Yes
Features
- Levels: One
- Stories: 1
- Fencing: Back Yard,Chain Link
- Waterfront features: No Dock Or Boathouse
- Body of water: None
Lot
- Size: 0.27 Acres
- Features: Level
Details
- Additional structures: Other
- Parcel number: 15 152 11 008
- Special conditions: Investor Owned
Construction
Type & style
- Home type: SingleFamily
- Architectural style: Traditional
- Property subtype: Single Family Residence
Materials
- Brick
- Foundation: Block
- Roof: Composition
Condition
- Resale
- New construction: No
- Year built: 1953
Utilities & green energy
- Sewer: Public Sewer
- Water: Public
- Utilities for property: Electricity Available, Sewer Available, Water Available
Community & neighborhood
Community
- Community features: None
Location
- Region: Decatur
- Subdivision: Toney Valley Sec 01
HOA & financial
HOA
- Has HOA: No
- Services included: None
Other
Other facts
- Listing agreement: Exclusive Right To Sell
- Listing terms: Cash,Conventional,FHA,VA Loan
Price history
| Date | Event | Price |
|---|---|---|
| 12/17/2025 | Sold | $206,000+22.1%$186/sqft |
Source: | ||
| 9/5/2019 | Sold | $168,750+18.4%$152/sqft |
Source: Public Record Report a problem | ||
| 7/31/2017 | Sold | $142,500+87.5%$128/sqft |
Source: | ||
| 11/7/2016 | Sold | $76,000-28.3%$68/sqft |
Source: | ||
| 9/24/2008 | Sold | $106,042+58.3%$96/sqft |
Source: Public Record Report a problem | ||
Public tax history
| Year | Property taxes | Tax assessment |
|---|---|---|
| 2025 | -- | $106,039 |
| 2024 | $5,086 +1% | $106,039 0% |
| 2023 | $5,035 +39.5% | $106,040 +42.5% |
Find assessor info on the county website
Neighborhood: Candler-Mcafee
Nearby schools
GreatSchools rating
- 4/10Toney Elementary SchoolGrades: PK-5Distance: 0.2 mi
- 3/10Columbia Middle SchoolGrades: 6-8Distance: 2.4 mi
- 2/10Columbia High SchoolGrades: 9-12Distance: 1.5 mi
Schools provided by the listing agent
- Elementary: Toney
- Middle: Columbia
- High: Columbia
Source: GAMLS. This data may not be complete. We recommend contacting the local school district to confirm school assignments for this home.
Get a cash offer in 3 minutes
Find out how much your home could sell for in as little as 3 minutes with a no-obligation cash offer.
Estimated market value
$206,000

