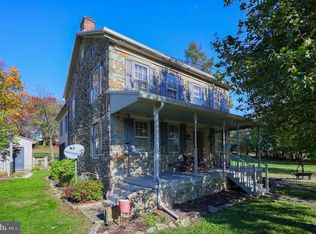Sold for $335,000
$335,000
2191 Mount Zion Rd, York, PA 17406
4beds
3,878sqft
Single Family Residence
Built in 1956
0.6 Acres Lot
$343,300 Zestimate®
$86/sqft
$2,332 Estimated rent
Home value
$343,300
$319,000 - $371,000
$2,332/mo
Zestimate® history
Loading...
Owner options
Explore your selling options
What's special
WOW!!! This is a True Diamond in Central York School District!!! 4-6 Bedrooms 2 Full Baths and Situated on a LARGE LOT of a FULL ACRE!!! The Updates that this property boasts are literally something out of a PINTEREST post!!! Inside the home offers so many unique features that will pertain to the entire spectrum of buyers. Every Square inch of this property has gone through a complete transformation during the renovation process! The Main Floor boasts 2 Large Bedrooms and a 3rd Room with its Own access to the Enclosed Front Porch that could be used as Home Office or another bedroom if so desired. The Main Living Area with Wood Burning Fireplace will be the PERFECT place to relax and get Cozy as those chilly winter days approach :) Custom Island Kitchen is Completely Updated allowing the new owner to have the IDEAL place to spend time as they prepare meals for all who enter this AMAZING spread! Upstairs has a 2nd Full Bath and 2 Large Bedrooms but its the refinished Hard Wood Floors that really make this space shine!!! Fully Finished Walk Out Basement with Laundry Room, Attached One Car Garage and Bonus Room that could be used for so many different possibilities cap off this One of a Kind Opportunity! Don't let this one pass you by, schedule your private tour today and see this one for yourself!
Zillow last checked: 8 hours ago
Listing updated: February 28, 2025 at 02:52pm
Listed by:
Dylan Madsen 717-380-8169,
Coldwell Banker Realty
Bought with:
Stacy Smires, RS368497
Iron Valley Real Estate of York County
Source: Bright MLS,MLS#: PAYK2071248
Facts & features
Interior
Bedrooms & bathrooms
- Bedrooms: 4
- Bathrooms: 2
- Full bathrooms: 2
- Main level bathrooms: 1
- Main level bedrooms: 2
Basement
- Area: 1100
Heating
- Hot Water, Natural Gas
Cooling
- Central Air, Electric
Appliances
- Included: Gas Water Heater
- Laundry: In Basement
Features
- Flooring: Carpet, Laminate
- Basement: Finished
- Number of fireplaces: 1
- Fireplace features: Wood Burning
Interior area
- Total structure area: 4,078
- Total interior livable area: 3,878 sqft
- Finished area above ground: 2,978
- Finished area below ground: 900
Property
Parking
- Total spaces: 1
- Parking features: Garage Faces Side, Attached
- Attached garage spaces: 1
Accessibility
- Accessibility features: None
Features
- Levels: One and One Half
- Stories: 1
- Pool features: None
Lot
- Size: 0.60 Acres
- Features: Rural
Details
- Additional structures: Above Grade, Below Grade
- Parcel number: 46000KI00500000000
- Zoning: RESIDENTIAL
- Special conditions: Standard
Construction
Type & style
- Home type: SingleFamily
- Architectural style: Cape Cod
- Property subtype: Single Family Residence
Materials
- Brick
- Foundation: Block
- Roof: Metal
Condition
- Excellent
- New construction: No
- Year built: 1956
- Major remodel year: 2024
Utilities & green energy
- Sewer: Public Sewer
- Water: Public
Community & neighborhood
Location
- Region: York
- Subdivision: Springettsbury Twp
- Municipality: SPRINGETTSBURY TWP
Other
Other facts
- Listing agreement: Exclusive Right To Sell
- Listing terms: Cash,Conventional,FHA,VA Loan
- Ownership: Fee Simple
Price history
| Date | Event | Price |
|---|---|---|
| 2/28/2025 | Sold | $335,000-10.6%$86/sqft |
Source: | ||
| 1/15/2025 | Pending sale | $374,900+7.1%$97/sqft |
Source: | ||
| 1/13/2025 | Listing removed | $349,900$90/sqft |
Source: | ||
| 1/11/2025 | Pending sale | $349,900$90/sqft |
Source: | ||
| 1/1/2025 | Price change | $349,900-2.8%$90/sqft |
Source: | ||
Public tax history
| Year | Property taxes | Tax assessment |
|---|---|---|
| 2025 | $6,018 +2.9% | $193,230 |
| 2024 | $5,849 -0.7% | $193,230 |
| 2023 | $5,888 +9.1% | $193,230 |
Find assessor info on the county website
Neighborhood: 17406
Nearby schools
GreatSchools rating
- 6/10North Hills El SchoolGrades: 4-6Distance: 1.5 mi
- 7/10Central York Middle SchoolGrades: 7-8Distance: 1.1 mi
- 8/10Central York High SchoolGrades: 9-12Distance: 1.3 mi
Schools provided by the listing agent
- Elementary: Stony Brook
- Middle: Central York
- High: Central York
- District: Central York
Source: Bright MLS. This data may not be complete. We recommend contacting the local school district to confirm school assignments for this home.
Get pre-qualified for a loan
At Zillow Home Loans, we can pre-qualify you in as little as 5 minutes with no impact to your credit score.An equal housing lender. NMLS #10287.
Sell with ease on Zillow
Get a Zillow Showcase℠ listing at no additional cost and you could sell for —faster.
$343,300
2% more+$6,866
With Zillow Showcase(estimated)$350,166
