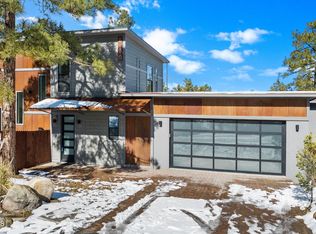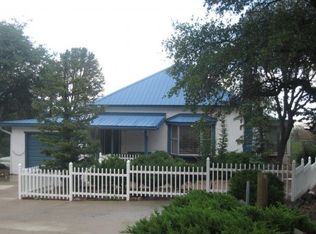Sold for $1,150,000 on 08/28/25
$1,150,000
2191 W Thumb Butte Rd, Prescott, AZ 86305
4beds
3baths
3,260sqft
Single Family Residence
Built in 1995
1.21 Acres Lot
$1,146,000 Zestimate®
$353/sqft
$3,640 Estimated rent
Home value
$1,146,000
$1.09M - $1.20M
$3,640/mo
Zestimate® history
Loading...
Owner options
Explore your selling options
What's special
Minutes from downtown Prescott, this well-maintained retreat rests on 1.27 acres. Unparalleled views of Thumb Butte, a seasonal creek, and beautifully maintained grounds enhance natural beauty, while raised garden beds with timed irrigation and enclosed rose beds are a gardener's dream. Rich wood details and a flagstone fireplace anchor the inviting interior, with expansive living room windows showcasing the serene forest setting. The split floor plan includes a private second master suite, all on one-level living, and a handicap-accessible entrance ramp. New roof and exterior paint completed in 2020. Includes attached 2-car garage, detached 2-car garage, and RV pad. An extended wraparound rear deck invites seamless indoor-outdoor living and spectacular sunsets in this Prescott sanctuary.
Zillow last checked: 8 hours ago
Listing updated: September 28, 2025 at 02:00am
Listed by:
Daniel Walters 928-458-4395,
Better Homes and Gardens Real Estate BloomTree Realty
Bought with:
Non-MLS Agent
Non-MLS Office
Source: ARMLS,MLS#: 6897063

Facts & features
Interior
Bedrooms & bathrooms
- Bedrooms: 4
- Bathrooms: 3
Heating
- Natural Gas
Cooling
- Central Air, Ceiling Fan(s)
Appliances
- Included: Gas Cooktop, Built-In Electric Oven
Features
- Granite Counters, Double Vanity, Eat-in Kitchen, Breakfast Bar, 9+ Flat Ceilings, No Interior Steps, Vaulted Ceiling(s), Kitchen Island, Pantry, 2 Master Baths, Full Bth Master Bdrm, Separate Shwr & Tub
- Flooring: Carpet, Stone, Wood
- Windows: Skylight(s), Double Pane Windows, Wood Frames
- Has basement: No
- Has fireplace: Yes
- Fireplace features: Living Room
Interior area
- Total structure area: 3,260
- Total interior livable area: 3,260 sqft
Property
Parking
- Total spaces: 4
- Parking features: RV Access/Parking, Gated, Garage Door Opener
- Garage spaces: 4
Features
- Stories: 2
- Patio & porch: Covered, Patio
- Exterior features: Balcony
- Spa features: None
- Fencing: None
Lot
- Size: 1.21 Acres
- Features: Sprinklers In Rear, Sprinklers In Front, Desert Back, Desert Front, Natural Desert Back, Auto Timer H2O Front, Natural Desert Front, Auto Timer H2O Back, Irrigation Front
Details
- Parcel number: 11103097H
Construction
Type & style
- Home type: SingleFamily
- Architectural style: Contemporary,Ranch
- Property subtype: Single Family Residence
Materials
- Stucco, Wood Frame
- Roof: Composition
Condition
- Year built: 1995
Utilities & green energy
- Sewer: Septic Tank
- Water: City Water
Green energy
- Water conservation: Recirculation Pump
Community & neighborhood
Location
- Region: Prescott
- Subdivision: IDYLWILD
Other
Other facts
- Listing terms: Cash,Conventional,1031 Exchange,VA Loan
- Ownership: Fee Simple
Price history
| Date | Event | Price |
|---|---|---|
| 8/28/2025 | Sold | $1,150,000$353/sqft |
Source: | ||
| 7/28/2025 | Pending sale | $1,150,000$353/sqft |
Source: | ||
| 7/25/2025 | Listed for sale | $1,150,000+62%$353/sqft |
Source: | ||
| 3/20/2015 | Sold | $710,000-1.3%$218/sqft |
Source: | ||
| 1/27/2015 | Pending sale | $719,000$221/sqft |
Source: Windermere Real Estate Northern Arizona #973514 Report a problem | ||
Public tax history
| Year | Property taxes | Tax assessment |
|---|---|---|
| 2025 | $3,049 +2.5% | $62,169 +5% |
| 2024 | $2,974 +2.4% | $59,208 -47.8% |
| 2023 | $2,903 -5.8% | $113,525 +17.1% |
Find assessor info on the county website
Neighborhood: 86305
Nearby schools
GreatSchools rating
- 8/10Lincoln Elementary SchoolGrades: K-5Distance: 2.1 mi
- 8/10Prescott High SchoolGrades: 8-12Distance: 2.2 mi
- 3/10Prescott Mile High Middle SchoolGrades: 6-8Distance: 2.4 mi
Schools provided by the listing agent
- Elementary: Lincoln Elementary School
- Middle: Prescott Mile High Middle School
- High: Prescott High School
- District: Prescott Unified District
Source: ARMLS. This data may not be complete. We recommend contacting the local school district to confirm school assignments for this home.
Get a cash offer in 3 minutes
Find out how much your home could sell for in as little as 3 minutes with a no-obligation cash offer.
Estimated market value
$1,146,000
Get a cash offer in 3 minutes
Find out how much your home could sell for in as little as 3 minutes with a no-obligation cash offer.
Estimated market value
$1,146,000

