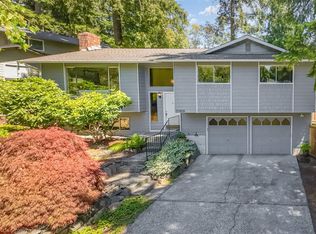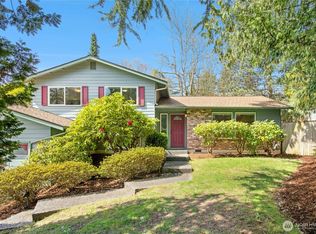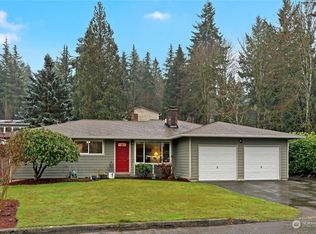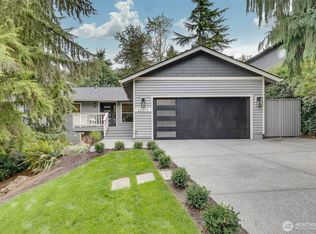Sold
Listed by:
Laura Lynn,
COMPASS
Bought with: Windermere R.E. Northeast, Inc
$1,125,000
21912 1st Avenue W, Bothell, WA 98021
4beds
2,349sqft
Single Family Residence
Built in 1975
8,276.4 Square Feet Lot
$1,101,900 Zestimate®
$479/sqft
$3,610 Estimated rent
Home value
$1,101,900
$1.02M - $1.19M
$3,610/mo
Zestimate® history
Loading...
Owner options
Explore your selling options
What's special
Welcome to this remodeled home nestled on a spacious corner lot in the Queensborough neighborhood. Step into the heart of the home, an updated kitchen featuring quartz countertops, stainless appliances, overlooking the expansive fenced backyard. The upper level offers two generous bedrooms, a sun-filled open living area, and fully renovated bathrooms with spa-like finishes. Downstairs, discover a versatile MIL with its own kitchen, private entrance, bath & laundry. + Enjoy the ultimate in outdoor living with new Trex decking, hot tub & large yard perfect for entertaining. Bonus “shed” soundproofed for your dream creative studio. Centrally located just min to shops, restaurants & easy access to I-405 and I-5—this home truly has it all.
Zillow last checked: 8 hours ago
Listing updated: June 06, 2025 at 04:02am
Offers reviewed: Apr 14
Listed by:
Laura Lynn,
COMPASS
Bought with:
Joseph Loutsis, 14193
Windermere R.E. Northeast, Inc
Source: NWMLS,MLS#: 2356039
Facts & features
Interior
Bedrooms & bathrooms
- Bedrooms: 4
- Bathrooms: 3
- Full bathrooms: 2
- 3/4 bathrooms: 1
Bedroom
- Level: Lower
Bedroom
- Level: Lower
Bathroom full
- Level: Lower
Bonus room
- Level: Lower
Entry hall
- Level: Split
Kitchen with eating space
- Level: Lower
Utility room
- Level: Lower
Heating
- Fireplace, Forced Air, Natural Gas
Cooling
- Central Air
Appliances
- Included: Dishwasher(s), Disposal, Dryer(s), Microwave(s), Refrigerator(s), See Remarks, Stove(s)/Range(s), Washer(s), Garbage Disposal, Water Heater: Gas, Water Heater Location: Utility Room
Features
- Bath Off Primary, Ceiling Fan(s), Dining Room
- Flooring: Ceramic Tile, Hardwood, Laminate, Carpet
- Doors: French Doors
- Windows: Double Pane/Storm Window
- Basement: Finished
- Number of fireplaces: 2
- Fireplace features: Gas, Lower Level: 1, Upper Level: 1, Fireplace
Interior area
- Total structure area: 2,349
- Total interior livable area: 2,349 sqft
Property
Parking
- Total spaces: 1
- Parking features: Attached Garage, RV Parking
- Attached garage spaces: 1
Features
- Levels: Multi/Split
- Entry location: Split
- Patio & porch: Bath Off Primary, Ceiling Fan(s), Ceramic Tile, Double Pane/Storm Window, Dining Room, Fireplace, French Doors, Hot Tub/Spa, Water Heater
- Has spa: Yes
- Spa features: Indoor
- Has view: Yes
- View description: Territorial
Lot
- Size: 8,276 sqft
- Features: Corner Lot, Cul-De-Sac, Curbs, Paved, Cabana/Gazebo, Cable TV, Deck, Fenced-Fully, Gas Available, High Speed Internet, Hot Tub/Spa, Outbuildings, RV Parking, Shop
- Topography: Level
- Residential vegetation: Garden Space
Details
- Parcel number: 00549600004800
- Special conditions: Standard
Construction
Type & style
- Home type: SingleFamily
- Property subtype: Single Family Residence
Materials
- Wood Products
- Foundation: Poured Concrete
- Roof: Composition
Condition
- Year built: 1975
Utilities & green energy
- Electric: Company: PUD/PSE
- Sewer: Sewer Connected, Company: Alderwood
- Water: Public, Company: Alderwood
Community & neighborhood
Location
- Region: Bothell
- Subdivision: Canyon Park
Other
Other facts
- Listing terms: Cash Out,Conventional,FHA,VA Loan
- Cumulative days on market: 5 days
Price history
| Date | Event | Price |
|---|---|---|
| 5/6/2025 | Sold | $1,125,000+2.3%$479/sqft |
Source: | ||
| 4/15/2025 | Pending sale | $1,100,000$468/sqft |
Source: | ||
| 4/10/2025 | Listed for sale | $1,100,000+236.4%$468/sqft |
Source: | ||
| 11/2/2004 | Sold | $327,000+36.3%$139/sqft |
Source: | ||
| 6/11/2004 | Sold | $240,000$102/sqft |
Source: Public Record Report a problem | ||
Public tax history
| Year | Property taxes | Tax assessment |
|---|---|---|
| 2024 | $6,748 +7.9% | $796,900 +8.3% |
| 2023 | $6,256 -17.3% | $735,800 -24.8% |
| 2022 | $7,565 +10.3% | $978,500 +36.8% |
Find assessor info on the county website
Neighborhood: 98021
Nearby schools
GreatSchools rating
- 6/10Frank Love Elementary SchoolGrades: PK-5Distance: 0.3 mi
- 7/10Kenmore Middle SchoolGrades: 6-8Distance: 1.9 mi
- 9/10Bothell High SchoolGrades: 9-12Distance: 2.9 mi
Schools provided by the listing agent
- Elementary: Frank Love Elem
- Middle: Canyon Park Middle School
- High: Bothell Hs
Source: NWMLS. This data may not be complete. We recommend contacting the local school district to confirm school assignments for this home.

Get pre-qualified for a loan
At Zillow Home Loans, we can pre-qualify you in as little as 5 minutes with no impact to your credit score.An equal housing lender. NMLS #10287.



