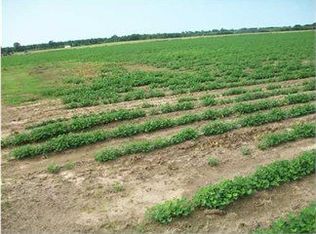Sold for $95,000
$95,000
2192 Curtis Rd, Atmore, AL 36502
3beds
1,840sqft
Single Family Residence
Built in 1950
1.8 Acres Lot
$95,600 Zestimate®
$52/sqft
$1,632 Estimated rent
Home value
$95,600
Estimated sales range
Not available
$1,632/mo
Zestimate® history
Loading...
Owner options
Explore your selling options
What's special
Nestled on approximately 2 tranquil acres in a peaceful rural setting, this charming 1950s South Alabama Country Farmhouse is just 3 miles from downtown Atmore and only 2 miles from Wind Creek Casino & Resort. Conveniently located just 5 minutes from Exit 57 off I-65, this home offers both privacy and easy access to local amenities. Featuring spacious rooms, 3 bedrooms, 2 full baths, an inviting eat-in kitchen, and a separate dining room, this lovingly maintained residence exudes timeless character and warmth. Sold in AS IS condition, this property is a wonderful opportunity to own a classic farmhouse with plenty of potential in a sought-after location. HOME IS SELLING IN "AS IS" CONDITION. NOTE: HOME WILL NOT QUALIFY FOR FHA OR VA FINANCING DUE TO SOME PEELING PAINT, SOME MINOR WOOD ROT . SELLER WILL NOT DO FURTHER REPAIRS. HOME IS VERY LIVABLE BUT REQUIRES CONVENTIONAL FINANCING ALL SQ. FOOTAGE AND DIMENSIONS ARE APPROXIMATE AND IS THE BUYER'S RESPONSIBILITY TO VERIFY
Zillow last checked: 8 hours ago
Listing updated: November 14, 2025 at 12:54pm
Listed by:
Debbie Rowell 251-294-6999,
SOUTHERN REAL ESTATE,
David Dobson 850-637-4227,
SOUTHERN REAL ESTATE
Bought with:
Debbie Rowell
SOUTHERN REAL ESTATE
Source: PAR,MLS#: 670577
Facts & features
Interior
Bedrooms & bathrooms
- Bedrooms: 3
- Bathrooms: 2
- Full bathrooms: 2
Bedroom
- Level: First
- Area: 176
- Dimensions: 16 x 11
Bedroom 1
- Level: First
- Area: 225
- Dimensions: 15 x 15
Bathroom
- Level: First
- Area: 77
- Dimensions: 7 x 11
Dining room
- Level: First
- Area: 288
- Dimensions: 16 x 18
Kitchen
- Level: First
- Area: 324
- Dimensions: 18 x 18
Living room
- Level: First
- Area: 260
- Dimensions: 20 x 13
Heating
- Heat Pump
Cooling
- Heat Pump
Appliances
- Included: Electric Water Heater, Dishwasher
- Laundry: W/D Hookups
Features
- Ceiling Fan(s)
- Flooring: Vinyl, Carpet
- Windows: Blinds
- Has basement: No
Interior area
- Total structure area: 1,840
- Total interior livable area: 1,840 sqft
Property
Parking
- Parking features: Driveway
- Has uncovered spaces: Yes
Features
- Levels: One
- Stories: 1
- Patio & porch: Porch
- Pool features: None
- Frontage length: Water Frontage(0)
Lot
- Size: 1.80 Acres
- Dimensions: 321x205x378x105x57x100
- Features: Central Access, Corner Lot
Details
- Parcel number: 1109310200004.008
- Zoning description: County,Horses Allowed,Unrestricted
- Special conditions: Standard
- Horses can be raised: Yes
Construction
Type & style
- Home type: SingleFamily
- Architectural style: Cottage
- Property subtype: Single Family Residence
Materials
- Frame
- Foundation: Off Grade
- Roof: Composition
Condition
- Resale
- New construction: No
- Year built: 1950
Utilities & green energy
- Electric: Circuit Breakers
- Sewer: Septic Tank
- Water: Private
Green energy
- Energy efficient items: Heat Pump, Insulation, Insulated Floors, Insulated Walls, Ridge Vent
Community & neighborhood
Location
- Region: Atmore
- Subdivision: None
HOA & financial
HOA
- Has HOA: No
Other
Other facts
- Price range: $95K - $95K
- Road surface type: Paved
Price history
| Date | Event | Price |
|---|---|---|
| 11/14/2025 | Sold | $95,000-9.5%$52/sqft |
Source: | ||
| 10/30/2025 | Pending sale | $105,000$57/sqft |
Source: | ||
| 9/12/2025 | Contingent | $105,000$57/sqft |
Source: | ||
| 9/8/2025 | Listed for sale | $105,000$57/sqft |
Source: | ||
Public tax history
| Year | Property taxes | Tax assessment |
|---|---|---|
| 2024 | $834 +4% | $23,840 +108.1% |
| 2023 | $802 +3.9% | $11,456 +24.8% |
| 2022 | $772 +20.2% | $9,180 |
Find assessor info on the county website
Neighborhood: 36502
Nearby schools
GreatSchools rating
- 7/10Escambia Co Middle SchoolGrades: 4-8Distance: 3.3 mi
- 1/10Escambia Co High SchoolGrades: 9-12Distance: 6 mi
- 7/10Rachel Patterson Elementary SchoolGrades: PK-3Distance: 5.2 mi
Schools provided by the listing agent
- Elementary: Local School In County
- Middle: LOCAL SCHOOL IN COUNTY
- High: Local School In County
Source: PAR. This data may not be complete. We recommend contacting the local school district to confirm school assignments for this home.
Get pre-qualified for a loan
At Zillow Home Loans, we can pre-qualify you in as little as 5 minutes with no impact to your credit score.An equal housing lender. NMLS #10287.
Sell for more on Zillow
Get a Zillow Showcase℠ listing at no additional cost and you could sell for .
$95,600
2% more+$1,912
With Zillow Showcase(estimated)$97,512
