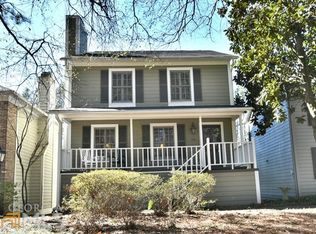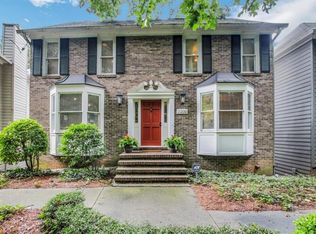Closed
$535,000
2192 Defoors Ferry Rd NW, Atlanta, GA 30318
2beds
1,806sqft
Single Family Residence
Built in 1984
4,181.76 Square Feet Lot
$537,200 Zestimate®
$296/sqft
$2,728 Estimated rent
Home value
$537,200
$510,000 - $564,000
$2,728/mo
Zestimate® history
Loading...
Owner options
Explore your selling options
What's special
Welcome to Defoors Place, where elegance meets convenience in this stunning single-family home boasting 2 bedrooms, 2.5 baths, and a 2-car garage nestled in the highly sought-after Morris Brandon school district. The lower level has a spacious foyer area and a convenient 2-car garage. Hardwood flooring flows seamlessly throughout, enhancing the home's warmth and charm. The heart of the home is the beautiful kitchen, adorned with white counters, granite countertops, a double oven, and a gas cooktop, making it a chef's delight. A separate dining room provides an ideal setting for intimate meals or festive gatherings. Relax and unwind in the inviting family room, perfect for cozy evenings or entertaining guests. Step outside to the screen porch and deck, where you can enjoy alfresco dining or simply soak in the serene surroundings. This home features two bedrooms, each boasting ensuite bathrooms for ultimate comfort and privacy. The primary bathroom has been luxuriously renovated, featuring a walk-in shower and double vanity, creating a spa-like retreat within your own home. Storage is abundant with large walk-in closets equipped with custom shelving, ensuring ample space for your wardrobe and personal belongings. Situated in a prime location, this residence offers easy access to Buckhead and West Midtown, providing an array of shopping, dining, and entertainment options just moments away.
Zillow last checked: 8 hours ago
Listing updated: April 15, 2024 at 11:01am
Listed by:
Alison Sternfels 404-569-3674,
Compass
Bought with:
Non Mls Salesperson, 415327
Non-Mls Company
Source: GAMLS,MLS#: 10265089
Facts & features
Interior
Bedrooms & bathrooms
- Bedrooms: 2
- Bathrooms: 3
- Full bathrooms: 2
- 1/2 bathrooms: 1
Dining room
- Features: Separate Room
Kitchen
- Features: Solid Surface Counters
Heating
- Natural Gas, Central
Cooling
- Electric, Ceiling Fan(s), Central Air
Appliances
- Included: Gas Water Heater, Dishwasher, Double Oven, Disposal, Microwave, Refrigerator
- Laundry: Laundry Closet, Upper Level
Features
- Flooring: Hardwood
- Basement: None
- Attic: Pull Down Stairs
- Number of fireplaces: 1
- Fireplace features: Family Room
- Common walls with other units/homes: No Common Walls
Interior area
- Total structure area: 1,806
- Total interior livable area: 1,806 sqft
- Finished area above ground: 1,806
- Finished area below ground: 0
Property
Parking
- Total spaces: 2
- Parking features: Attached, Garage Door Opener, Basement, Garage, Side/Rear Entrance
- Has attached garage: Yes
Features
- Levels: Three Or More
- Stories: 3
- Patio & porch: Deck, Screened
- Body of water: None
Lot
- Size: 4,181 sqft
- Features: Level
Details
- Parcel number: 17 019400060046
Construction
Type & style
- Home type: SingleFamily
- Architectural style: Colonial
- Property subtype: Single Family Residence
Materials
- Wood Siding
- Foundation: Slab
- Roof: Composition
Condition
- Resale
- New construction: No
- Year built: 1984
Utilities & green energy
- Sewer: Public Sewer
- Water: Public
- Utilities for property: Cable Available, Electricity Available, Natural Gas Available, Sewer Available, Water Available
Community & neighborhood
Security
- Security features: Smoke Detector(s)
Community
- Community features: None
Location
- Region: Atlanta
- Subdivision: Defoors Place
HOA & financial
HOA
- Has HOA: Yes
- HOA fee: $2,760 annually
- Services included: Maintenance Grounds
Other
Other facts
- Listing agreement: Exclusive Right To Sell
- Listing terms: Cash,Conventional
Price history
| Date | Event | Price |
|---|---|---|
| 4/15/2024 | Sold | $535,000+7%$296/sqft |
Source: | ||
| 3/18/2024 | Pending sale | $499,900$277/sqft |
Source: | ||
| 3/14/2024 | Listed for sale | $499,900+94.1%$277/sqft |
Source: | ||
| 6/8/2005 | Sold | $257,600+98.2%$143/sqft |
Source: Public Record Report a problem | ||
| 9/14/1993 | Sold | $130,000$72/sqft |
Source: Public Record Report a problem | ||
Public tax history
| Year | Property taxes | Tax assessment |
|---|---|---|
| 2024 | $3,138 +64.6% | $182,320 +19.5% |
| 2023 | $1,907 -23% | $152,560 -2.3% |
| 2022 | $2,475 +13.8% | $156,160 +8% |
Find assessor info on the county website
Neighborhood: Underwood Hills
Nearby schools
GreatSchools rating
- 8/10Brandon Elementary SchoolGrades: PK-5Distance: 1.4 mi
- 6/10Sutton Middle SchoolGrades: 6-8Distance: 1.9 mi
- 8/10North Atlanta High SchoolGrades: 9-12Distance: 3.7 mi
Schools provided by the listing agent
- Elementary: Brandon Primary/Elementary
- Middle: Sutton
- High: North Atlanta
Source: GAMLS. This data may not be complete. We recommend contacting the local school district to confirm school assignments for this home.
Get a cash offer in 3 minutes
Find out how much your home could sell for in as little as 3 minutes with a no-obligation cash offer.
Estimated market value$537,200
Get a cash offer in 3 minutes
Find out how much your home could sell for in as little as 3 minutes with a no-obligation cash offer.
Estimated market value
$537,200

