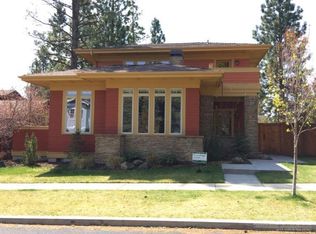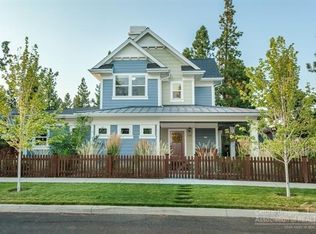Closed
$1,335,000
2192 NW High Lakes Loop, Bend, OR 97703
4beds
4baths
2,868sqft
Single Family Residence
Built in 2005
7,840.8 Square Feet Lot
$1,320,300 Zestimate®
$465/sqft
$6,268 Estimated rent
Home value
$1,320,300
$1.20M - $1.44M
$6,268/mo
Zestimate® history
Loading...
Owner options
Explore your selling options
What's special
Accepting backup offers. This spacious 2868 sqft Craftsman style home is on .18 of an acre lot in highly sought after NW Crossing subdivision. The large primary ensuite is on the main floor, an oversized garage with epoxy coated floor, ideal for a home gym and toys, with an abundance of storage, a large bonus room that can be used as a game room or a 4th bedroom. Generously sized backyard with large trees, perfect for your own little forest. The extended driveway is excellent for playing basketball and has enough room to accommodate a full size van without blocking access to the garage with an EV charging station. Short distance to Compass park, all of the schools, restaurants, nightlife and all of the NW Crossing activities. This is a must see home!
Zillow last checked: 8 hours ago
Listing updated: February 10, 2026 at 04:03am
Listed by:
Ninebark Real Estate 541-728-3009
Bought with:
Harcourts The Garner Group Real Estate
Source: Oregon Datashare,MLS#: 220193269
Facts & features
Interior
Bedrooms & bathrooms
- Bedrooms: 4
- Bathrooms: 4
Heating
- Forced Air, Natural Gas
Cooling
- Central Air, Whole House Fan
Appliances
- Included: Dishwasher, Disposal, Microwave, Oven, Range, Refrigerator, Tankless Water Heater
Features
- Breakfast Bar, Enclosed Toilet(s), Granite Counters, Pantry, Primary Downstairs, Smart Thermostat, Soaking Tub, Tile Counters, Tile Shower, Vaulted Ceiling(s), Walk-In Closet(s)
- Flooring: Carpet, Hardwood, Tile
- Windows: Double Pane Windows
- Basement: None
- Has fireplace: Yes
- Fireplace features: Gas, Living Room
- Common walls with other units/homes: No Common Walls
Interior area
- Total structure area: 2,868
- Total interior livable area: 2,868 sqft
Property
Parking
- Total spaces: 2
- Parking features: Alley Access, Attached, Concrete, Driveway, Electric Vehicle Charging Station(s), Other
- Attached garage spaces: 2
- Has uncovered spaces: Yes
Features
- Levels: Two
- Stories: 2
- Patio & porch: Deck, Patio
- Fencing: Fenced
- Has view: Yes
- View description: Neighborhood, Territorial
Lot
- Size: 7,840 sqft
- Features: Drip System, Landscaped, Native Plants, Sprinkler Timer(s)
Details
- Parcel number: 247178
- Zoning description: RS
- Special conditions: Standard
Construction
Type & style
- Home type: SingleFamily
- Architectural style: Craftsman
- Property subtype: Single Family Residence
Materials
- Frame
- Foundation: Concrete Perimeter, Stemwall
- Roof: Composition
Condition
- New construction: No
- Year built: 2005
Utilities & green energy
- Sewer: Public Sewer
- Water: Backflow Domestic, Public
Green energy
- Water conservation: Water-Smart Landscaping
Community & neighborhood
Security
- Security features: Security System Owned, Smoke Detector(s)
Community
- Community features: Park, Playground, Short Term Rentals Not Allowed
Location
- Region: Bend
- Subdivision: NorthWest Crossing
Other
Other facts
- Listing terms: Cash,Conventional,VA Loan
- Road surface type: Paved
Price history
| Date | Event | Price |
|---|---|---|
| 4/9/2025 | Sold | $1,335,000-8.5%$465/sqft |
Source: | ||
| 3/13/2025 | Pending sale | $1,458,800$509/sqft |
Source: | ||
| 1/13/2025 | Price change | $1,458,800-2%$509/sqft |
Source: | ||
| 12/12/2024 | Listed for sale | $1,488,000+122.1%$519/sqft |
Source: | ||
| 9/1/2016 | Sold | $670,000-0.7%$234/sqft |
Source: | ||
Public tax history
| Year | Property taxes | Tax assessment |
|---|---|---|
| 2025 | $8,127 +3.9% | $480,970 +3% |
| 2024 | $7,819 +7.9% | $466,970 +6.1% |
| 2023 | $7,248 +4% | $440,170 |
Find assessor info on the county website
Neighborhood: Summit West
Nearby schools
GreatSchools rating
- 9/10High Lakes Elementary SchoolGrades: K-5Distance: 0.3 mi
- 6/10Pacific Crest Middle SchoolGrades: 6-8Distance: 0.6 mi
- 10/10Summit High SchoolGrades: 9-12Distance: 0.4 mi
Schools provided by the listing agent
- Elementary: High Lakes Elem
- Middle: Pacific Crest Middle
- High: Summit High
Source: Oregon Datashare. This data may not be complete. We recommend contacting the local school district to confirm school assignments for this home.
Get pre-qualified for a loan
At Zillow Home Loans, we can pre-qualify you in as little as 5 minutes with no impact to your credit score.An equal housing lender. NMLS #10287.
Sell for more on Zillow
Get a Zillow Showcase℠ listing at no additional cost and you could sell for .
$1,320,300
2% more+$26,406
With Zillow Showcase(estimated)$1,346,706

