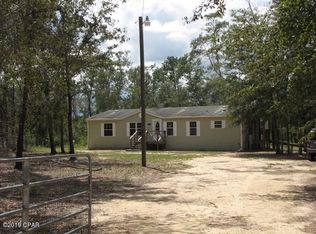Sold for $221,000
$221,000
2192 Pike Pond Rd, Alford, FL 32420
3beds
1,825sqft
Single Family Residence
Built in 1995
2.34 Acres Lot
$219,600 Zestimate®
$121/sqft
$1,408 Estimated rent
Home value
$219,600
Estimated sales range
Not available
$1,408/mo
Zestimate® history
Loading...
Owner options
Explore your selling options
What's special
MOTIVATED SELLER!!! If you've been searching for a peaceful property to make your own, this could be the perfect opportunity! Tucked away in a quiet, private setting, this spacious home sits on almost 2.5 acres and offers the solid bones and layout to become something truly special with a little love and attention. The home features a large open floor plan with an oversized living room, dining area, and kitchen, offering the kind of space perfect for gathering, entertaining, or simply spreading out. Upon entering you'll see that the seller built it with care and attention to detail, including excellent insulation for energy efficiency and soundproofing. The home is on well and septic and includes a tankless water heater, two large carports, and a paved, oversized driveway for plenty of parking. Outside, you'll find a roomy front deck, a storage shed, a workshop, and ample space for gardening, outside activities, or future projects. Located about 20-30 minutes from both Chipley and Marianna and under an hour to Panama City and Dothan, this home offers the quiet of country living without being too far from town. With a little vision and effort, this could become the ideal property for a new family or anyone looking to create their own peaceful retreat.
Zillow last checked: 8 hours ago
Listing updated: December 02, 2025 at 04:03am
Listed by:
Melissa Walsh 850-890-9723,
CENTURY 21 Commander Realty
Bought with:
Rebecca Allen
Florida Showcase Realty, LLC
Source: CPAR,MLS#: 776711 Originating MLS: Central Panhandle Association of REALTORS
Originating MLS: Central Panhandle Association of REALTORS
Facts & features
Interior
Bedrooms & bathrooms
- Bedrooms: 3
- Bathrooms: 2
- Full bathrooms: 2
Bedroom
- Description: All measurements are approximate
- Level: First
- Dimensions: 14.6 x 13.1
Bedroom
- Description: All measurements are approximate
- Level: First
- Dimensions: 13.1 x 10.8
Bedroom
- Description: All measurements are approximate
- Level: First
- Dimensions: 13.2 x 9.7
Dining room
- Description: All measurements are approximate
- Level: First
- Dimensions: 19.9 x 12.2
Other
- Description: All measurements are approximate
- Level: First
- Dimensions: 8 x 14.2
Other
- Description: All measurements are approximate
- Level: First
- Dimensions: 9.8 x 5.5
Kitchen
- Description: All measurements are approximate
- Level: First
- Dimensions: 19.9 x 13.3
Living room
- Description: All measurements are approximate
- Level: First
- Dimensions: 16.4 x 27.7
Storage room
- Description: All measurements are approximate
- Level: First
- Dimensions: 6.1 x 5.2
Heating
- Central
Cooling
- Attic Fan, Central Air
Appliances
- Included: Electric Cooktop, Electric Oven, Gas Water Heater
Features
- Handicap Access, Storage
Interior area
- Total structure area: 1,825
- Total interior livable area: 1,825 sqft
Property
Parking
- Total spaces: 2
- Covered spaces: 2
Accessibility
- Accessibility features: Accessible Full Bath, Accessible Approach with Ramp
Features
- Patio & porch: Deck
- Exterior features: Deck
- Fencing: Fenced,Partial
Lot
- Size: 2.34 Acres
- Dimensions: 220 x 100 x 221 x 101
Details
- Additional structures: Outbuilding, Shed(s), Workshop
- Parcel number: 273N12000000900000
- Zoning description: Resid Single Family
- Special conditions: Listed As-Is
Construction
Type & style
- Home type: SingleFamily
- Architectural style: Traditional
- Property subtype: Single Family Residence
Condition
- New construction: No
- Year built: 1995
Community & neighborhood
Community
- Community features: Short Term Rental Allowed
Location
- Region: Alford
- Subdivision: No Named Subdivision
Price history
| Date | Event | Price |
|---|---|---|
| 10/27/2025 | Sold | $221,000-5.9%$121/sqft |
Source: | ||
| 9/25/2025 | Pending sale | $234,900$129/sqft |
Source: | ||
| 8/8/2025 | Price change | $234,900-2.1%$129/sqft |
Source: | ||
| 7/24/2025 | Listed for sale | $240,000+92%$132/sqft |
Source: | ||
| 7/31/2018 | Listing removed | $125,000$68/sqft |
Source: CENTURY 21 Sunny South Properties #666450 Report a problem | ||
Public tax history
| Year | Property taxes | Tax assessment |
|---|---|---|
| 2024 | $2,080 | $155,604 +22.9% |
| 2023 | -- | $126,659 +1.7% |
| 2022 | -- | $124,485 +28% |
Find assessor info on the county website
Neighborhood: 32420
Nearby schools
GreatSchools rating
- 3/10Cottondale Elementary SchoolGrades: PK-5Distance: 11.5 mi
- 6/10Cottondale High SchoolGrades: 6-12Distance: 11.5 mi

Get pre-qualified for a loan
At Zillow Home Loans, we can pre-qualify you in as little as 5 minutes with no impact to your credit score.An equal housing lender. NMLS #10287.
