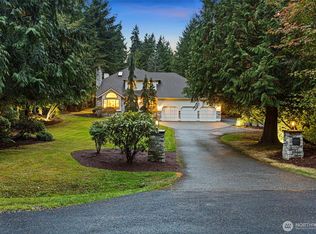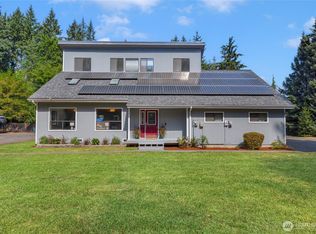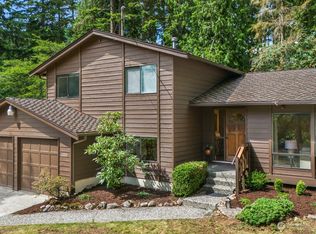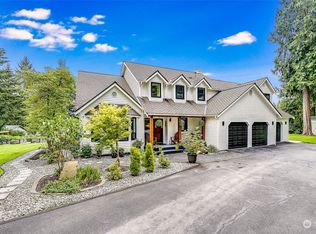Sold
Listed by:
Brent K. Smith,
Real Property Associates,
Christie Elliott,
Real Property Associates
Bought with: Every Door Real Estate
$1,375,000
21923 49th Avenue SE, Bothell, WA 98021
3beds
2,024sqft
Single Family Residence
Built in 1978
1.18 Acres Lot
$1,349,800 Zestimate®
$679/sqft
$3,494 Estimated rent
Home value
$1,349,800
$1.26M - $1.46M
$3,494/mo
Zestimate® history
Loading...
Owner options
Explore your selling options
What's special
Escape to your private oasis! This beautifully refreshed two-story home offers over an acre of fully fenced tranquility in a prime Canyon Park location. Enjoy exceptional privacy and captivating surroundings. Inside, discover vaulted ceilings, fresh paint throughout, new flooring, updated hardware and fixtures, and an appliance allowance. The property has a premium 1000+ sq ft detached shop/garage with a versatile 700+ sq ft loft, 200 amp service, heat pump, and attached RV carport. You'll have peace of mind with the Generac generator and updated electrical panel. The site has a newer garden shed and a secure gated entry. This Bothell gem is ready for your personal touches and conveniently located within the Northshore School District.
Zillow last checked: 8 hours ago
Listing updated: July 04, 2025 at 04:01am
Offers reviewed: May 06
Listed by:
Brent K. Smith,
Real Property Associates,
Christie Elliott,
Real Property Associates
Bought with:
Jeremy Kuhn, 21001974
Every Door Real Estate
Source: NWMLS,MLS#: 2366689
Facts & features
Interior
Bedrooms & bathrooms
- Bedrooms: 3
- Bathrooms: 3
- Full bathrooms: 1
- 3/4 bathrooms: 1
- 1/2 bathrooms: 1
- Main level bathrooms: 1
Other
- Level: Main
Dining room
- Level: Main
Entry hall
- Level: Main
Family room
- Level: Main
Kitchen with eating space
- Level: Main
Living room
- Level: Main
Utility room
- Level: Main
Heating
- Fireplace, Heat Pump, Natural Gas
Cooling
- Heat Pump
Appliances
- Included: Dishwasher(s), Dryer(s), Stove(s)/Range(s), Washer(s), Water Heater: Gas, Water Heater Location: Garage
Features
- Dining Room
- Flooring: Laminate, Vinyl, Carpet
- Windows: Double Pane/Storm Window, Skylight(s)
- Basement: None
- Number of fireplaces: 3
- Fireplace features: Gas, Wood Burning, Main Level: 2, Upper Level: 1, Fireplace
Interior area
- Total structure area: 2,024
- Total interior livable area: 2,024 sqft
Property
Parking
- Total spaces: 5
- Parking features: Detached Carport, Driveway, Attached Garage, Detached Garage, RV Parking
- Attached garage spaces: 5
- Has carport: Yes
Features
- Levels: Two
- Stories: 2
- Entry location: Main
- Patio & porch: Double Pane/Storm Window, Dining Room, Fireplace, Fireplace (Primary Bedroom), Laminate, Skylight(s), Water Heater
- Has spa: Yes
- Has view: Yes
- View description: Territorial
Lot
- Size: 1.18 Acres
- Features: Dead End Street, Paved, Deck, Fenced-Fully, Gated Entry, Hot Tub/Spa, Outbuildings, RV Parking, Shop
- Topography: Partial Slope,Rolling
- Residential vegetation: Fruit Trees, Garden Space, Wooded
Details
- Parcel number: 27052800105300
- Zoning description: Jurisdiction: County
- Special conditions: Standard
Construction
Type & style
- Home type: SingleFamily
- Architectural style: Traditional
- Property subtype: Single Family Residence
Materials
- Stone, Wood Siding
- Foundation: Poured Concrete
- Roof: Composition
Condition
- Year built: 1978
Utilities & green energy
- Electric: Company: Snohomish County PUD#1
- Sewer: Septic Tank
- Water: Public, Company: Alderwood Water & Sewer
- Utilities for property: Comcast
Community & neighborhood
Location
- Region: Bothell
- Subdivision: Canyon Park
Other
Other facts
- Listing terms: Cash Out,Conventional
- Cumulative days on market: 8 days
Price history
| Date | Event | Price |
|---|---|---|
| 6/3/2025 | Sold | $1,375,000+10%$679/sqft |
Source: | ||
| 5/7/2025 | Pending sale | $1,250,000$618/sqft |
Source: | ||
| 4/30/2025 | Listed for sale | $1,250,000+184.1%$618/sqft |
Source: | ||
| 7/3/2014 | Sold | $440,000-2.2%$217/sqft |
Source: | ||
| 9/29/2013 | Listing removed | $450,000$222/sqft |
Source: The FORCE Realty Report a problem | ||
Public tax history
| Year | Property taxes | Tax assessment |
|---|---|---|
| 2024 | $9,145 +3% | $1,039,100 +2.9% |
| 2023 | $8,879 +13.1% | $1,009,800 +1.5% |
| 2022 | $7,852 +3.7% | $994,400 +30.4% |
Find assessor info on the county website
Neighborhood: 98021
Nearby schools
GreatSchools rating
- 8/10Kokanee Elementary SchoolGrades: K-5Distance: 1.2 mi
- 7/10Leota Middle SchoolGrades: 6-8Distance: 3.1 mi
- 8/10North Creek High SchoolGrades: 9-12Distance: 1.9 mi

Get pre-qualified for a loan
At Zillow Home Loans, we can pre-qualify you in as little as 5 minutes with no impact to your credit score.An equal housing lender. NMLS #10287.



