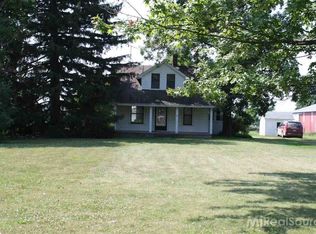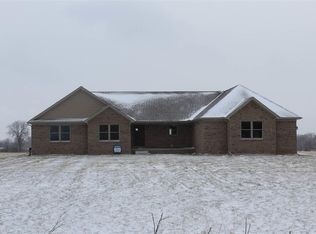Sold for $675,000
$675,000
21924 Armada Center Rd, Armada, MI 48005
3beds
2,435sqft
Single Family Residence
Built in 2023
1.75 Acres Lot
$676,100 Zestimate®
$277/sqft
$3,166 Estimated rent
Home value
$676,100
$622,000 - $717,000
$3,166/mo
Zestimate® history
Loading...
Owner options
Explore your selling options
What's special
Spectacular new construction by Nanni Building Company! Offers desirable open floor plan with split bedroom layout. Stunning custom built maple kitchen offering huge island with sink, snack bar seating, under cabinet lighting, built-in Frigidaire Gallery microwave, blt-in spice rack & utensil drawers, mini bar area, ceramic backsplash, walk-in pantry; beautiful great room w/custom beamed ceiling, gas fireplace w/stone surround, doors leading to covered porch; formal dining room; private den / office; master suite w/huge private bathroom w/His & Hers sinks w/quartz countertops, ceramic shower, huge outfitted walk-in closet; additional 2 bds w/lrg outfitted closets; family bath w/linen closet, quartz countertop, tub w/ceramic surround; luxury vinyl flooring throughout; huge daylight basement w/insulated exterior walls, prepped for bath; Andersen 400 series doors and windows; 4 car drywalled garage w/two overhead doors w/openers; covered front porch and covered back porch offer great places for relaxing with your family! Sits on 1.75 country acres with paved road frontage in the Armada School District!
Zillow last checked: 8 hours ago
Listing updated: November 27, 2023 at 12:57pm
Listed by:
Mary Rayman 586-531-1005,
Keller Williams Realty Lakeside
Bought with:
Alexis M Carmona, 6502431959
Den Real Estate Group
Source: MiRealSource,MLS#: 50125311 Originating MLS: MiRealSource
Originating MLS: MiRealSource
Facts & features
Interior
Bedrooms & bathrooms
- Bedrooms: 3
- Bathrooms: 3
- Full bathrooms: 2
- 1/2 bathrooms: 1
Primary bedroom
- Level: First
Bedroom 1
- Features: Vinyl
- Level: Entry
- Area: 270
- Dimensions: 15 x 18
Bedroom 2
- Features: Vinyl
- Level: Entry
- Area: 180
- Dimensions: 15 x 12
Bedroom 3
- Features: Vinyl
- Level: Entry
- Area: 132
- Dimensions: 11 x 12
Bathroom 1
- Level: Entry
Bathroom 2
- Level: Entry
Dining room
- Features: Vinyl
- Level: Entry
- Area: 130
- Dimensions: 10 x 13
Great room
- Level: Entry
- Area: 361
- Dimensions: 19 x 19
Kitchen
- Features: Vinyl
- Level: Entry
- Area: 273
- Dimensions: 21 x 13
Heating
- Forced Air, Natural Gas
Cooling
- Ceiling Fan(s), Central Air
Appliances
- Included: Microwave
- Laundry: First Floor Laundry, Laundry Room, Entry
Features
- High Ceilings, Sump Pump, Walk-In Closet(s)
- Flooring: Vinyl
- Basement: Block,Daylight,Full,Sump Pump
- Number of fireplaces: 1
- Fireplace features: Gas, Great Room
Interior area
- Total structure area: 4,870
- Total interior livable area: 2,435 sqft
- Finished area above ground: 2,435
- Finished area below ground: 0
Property
Parking
- Total spaces: 4
- Parking features: Attached, Garage Door Opener
- Attached garage spaces: 4
Features
- Levels: One
- Stories: 1
- Patio & porch: Porch
- Frontage type: Road
- Frontage length: 165
Lot
- Size: 1.75 Acres
- Dimensions: 165 x 429
- Features: Deep Lot - 150+ Ft., Large Lot - 65+ Ft.
Details
- Parcel number: 130223100007
- Special conditions: Private
Construction
Type & style
- Home type: SingleFamily
- Architectural style: Ranch
- Property subtype: Single Family Residence
Materials
- Brick, Stone, Vinyl Siding
- Foundation: Basement
Condition
- New construction: Yes
- Year built: 2023
Utilities & green energy
- Sewer: Septic Tank
- Water: Private Well
Community & neighborhood
Location
- Region: Armada
- Subdivision: Metes And Bounds
Other
Other facts
- Listing agreement: Exclusive Right To Sell
- Listing terms: Cash,Conventional
- Road surface type: Paved
Price history
| Date | Event | Price |
|---|---|---|
| 11/27/2023 | Sold | $675,000-2.7%$277/sqft |
Source: | ||
| 11/1/2023 | Pending sale | $694,000$285/sqft |
Source: | ||
| 10/17/2023 | Listed for sale | $694,000$285/sqft |
Source: | ||
Public tax history
| Year | Property taxes | Tax assessment |
|---|---|---|
| 2025 | $10,173 +7358.7% | $322,200 +4.8% |
| 2024 | $136 +5.2% | $307,500 +921.6% |
| 2023 | $130 +2.8% | $30,100 +10.3% |
Find assessor info on the county website
Neighborhood: 48005
Nearby schools
GreatSchools rating
- 7/10Orville C. Krause Later Elementary SchoolGrades: PK-5Distance: 1.3 mi
- 7/10Armada Middle SchoolGrades: 6-8Distance: 1.2 mi
- 9/10Armada High SchoolGrades: 9-12Distance: 1.3 mi
Schools provided by the listing agent
- District: Armada Area Schools
Source: MiRealSource. This data may not be complete. We recommend contacting the local school district to confirm school assignments for this home.

Get pre-qualified for a loan
At Zillow Home Loans, we can pre-qualify you in as little as 5 minutes with no impact to your credit score.An equal housing lender. NMLS #10287.

