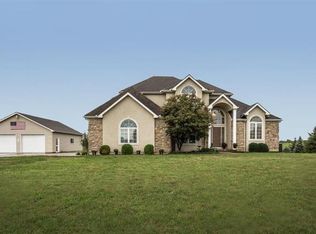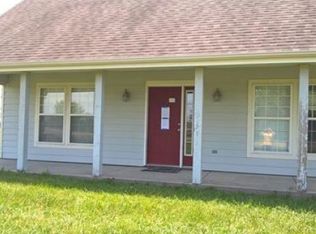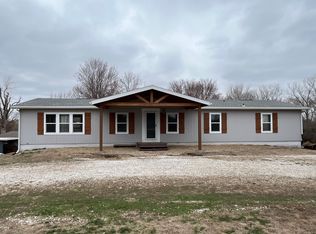Sold
Price Unknown
21925 Golden Rd, Linwood, KS 66052
3beds
2,036sqft
Single Family Residence
Built in 2005
10 Acres Lot
$557,800 Zestimate®
$--/sqft
$2,051 Estimated rent
Home value
$557,800
$530,000 - $591,000
$2,051/mo
Zestimate® history
Loading...
Owner options
Explore your selling options
What's special
*Motivated Seller* on this beautiful 10 acres! Looking for a living room/kitchen with a VIEW? Look no further. This home's design is of a raised ranch (main level on the second floor) with a straight staircase up from the ground level. The water supply is LIKE GOLD, coming from a 100' deep well/ 1000 gallon cistern with city water available to tap into, if desired, at the front of the property. Cut the energy bill with large solar array (all information available). Home and outbuilding are set back from coveted Golden Rd. and built behind the other homes which line the road, giving the home a stunning 360° view of Linwood's countryside. It truly feels off the grid. Open concept main floor kitchen/dining/living area with large windows, plus new, large breakfast back countertops. Beautiful tile floor throughout main level, NOT vinyl plank flooring. 2 bedrooms on main level + full bath, 3rd bedroom ground level + full bath, or use as rec/movie room. Huge laundry/bathroom off kitchen with easy access to master bedroom. First floor has 12ft ceilings & very spacious garage. New driveway culvert installed, and BRAND NEW 40x60 outbuilding with (x2) 12'x40' overhangs & (x4) 10'x10' doorways (wall down the middle makes the horse side 40'x32' and shop side 40'x28'). 2 newly fenced front pastures with cattle gate divides and HOT wire ran, ready for livestock. Chicken coop in backyard. Vineyard plants are mostly dead; excellent infrastructure remains intact and ready to use. Fiber internet available.
Zillow last checked: 8 hours ago
Listing updated: June 30, 2023 at 01:25pm
Listing Provided by:
Kevin Thellman 816-446-8211,
RE/MAX Infinity
Bought with:
Shannon Brimacombe, SP00050533
Compass Realty Group
Source: Heartland MLS as distributed by MLS GRID,MLS#: 2426210
Facts & features
Interior
Bedrooms & bathrooms
- Bedrooms: 3
- Bathrooms: 2
- Full bathrooms: 2
Primary bedroom
- Features: Ceiling Fan(s), Walk-In Closet(s)
- Level: Main
- Area: 208 Square Feet
- Dimensions: 16 x 13
Bedroom 2
- Features: Carpet
- Level: Main
- Area: 130 Square Feet
- Dimensions: 13 x 10
Bedroom 3
- Features: All Carpet
- Level: First
- Area: 288 Square Feet
- Dimensions: 19 x 16
Primary bathroom
- Features: Double Vanity, Separate Shower And Tub
- Level: Main
- Area: 117 Square Feet
- Dimensions: 13 x 9
Bathroom 2
- Features: Shower Only
- Level: First
- Area: 94 Square Feet
- Dimensions: 10 x 9.4
Great room
- Features: Ceiling Fan(s), Ceramic Tiles
- Level: Main
- Area: 690 Square Feet
- Dimensions: 30 x 23
Kitchen
- Features: Ceramic Tiles, Granite Counters, Kitchen Island
- Level: Main
- Area: 169 Square Feet
- Dimensions: 13 x 13
Utility room
- Level: First
- Area: 60 Square Feet
- Dimensions: 10 x 6
Heating
- Forced Air, Propane
Cooling
- Electric, Solar
Appliances
- Included: Dishwasher, Disposal, Microwave, Refrigerator, Built-In Electric Oven, Stainless Steel Appliance(s)
- Laundry: Gas Dryer Hookup, Off The Kitchen
Features
- Ceiling Fan(s), Vaulted Ceiling(s), Walk-In Closet(s)
- Flooring: Carpet, Ceramic Tile
- Basement: Basement BR,Finished
- Has fireplace: No
Interior area
- Total structure area: 2,036
- Total interior livable area: 2,036 sqft
- Finished area above ground: 1,564
- Finished area below ground: 472
Property
Parking
- Total spaces: 5
- Parking features: Basement, Detached, Garage Door Opener, Garage Faces Side, Direct Access
- Attached garage spaces: 5
Features
- Patio & porch: Deck
- Exterior features: Sat Dish Allowed
- Fencing: Metal,Partial
Lot
- Size: 10 Acres
- Dimensions: 328' x 1266' x 322'1269'
- Features: Acreage, Level
Details
- Additional structures: Barn(s), Outbuilding
- Parcel number: 0522252100000003.070
- Special conditions: As Is
Construction
Type & style
- Home type: SingleFamily
- Architectural style: Traditional
- Property subtype: Single Family Residence
Materials
- Frame, Wood Siding
- Roof: Composition
Condition
- Year built: 2005
Utilities & green energy
- Sewer: Septic Tank
- Water: Well
Green energy
- Energy generation: Solar
Community & neighborhood
Security
- Security features: Security System
Location
- Region: Linwood
- Subdivision: Other
Other
Other facts
- Listing terms: Cash,Conventional,FHA,USDA Loan,VA Loan
- Ownership: Private
- Road surface type: Paved
Price history
| Date | Event | Price |
|---|---|---|
| 6/29/2023 | Sold | -- |
Source: | ||
| 6/6/2023 | Pending sale | $525,000$258/sqft |
Source: | ||
| 6/6/2023 | Contingent | $525,000$258/sqft |
Source: | ||
| 5/24/2023 | Price change | $525,000-1.9%$258/sqft |
Source: | ||
| 4/13/2023 | Listed for sale | $535,000+25.9%$263/sqft |
Source: | ||
Public tax history
| Year | Property taxes | Tax assessment |
|---|---|---|
| 2025 | -- | $53,334 +3.9% |
| 2024 | $5,804 +22.9% | $51,347 +16.4% |
| 2023 | $4,722 +30.3% | $44,095 +36.1% |
Find assessor info on the county website
Neighborhood: 66052
Nearby schools
GreatSchools rating
- 7/10Linwood Elementary SchoolGrades: PK-5Distance: 5.9 mi
- 8/10Basehor-Linwood Middle SchoolGrades: 6-8Distance: 9.8 mi
- 8/10Basehor-Linwood High SchoolGrades: 9-12Distance: 12.4 mi
Schools provided by the listing agent
- Elementary: Linwood
- Middle: Basehor-Linwood
- High: Basehor-Linwood
Source: Heartland MLS as distributed by MLS GRID. This data may not be complete. We recommend contacting the local school district to confirm school assignments for this home.
Get a cash offer in 3 minutes
Find out how much your home could sell for in as little as 3 minutes with a no-obligation cash offer.
Estimated market value$557,800
Get a cash offer in 3 minutes
Find out how much your home could sell for in as little as 3 minutes with a no-obligation cash offer.
Estimated market value
$557,800


