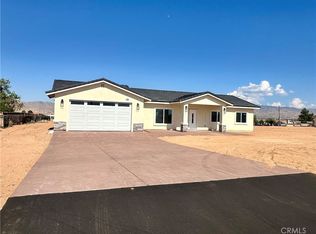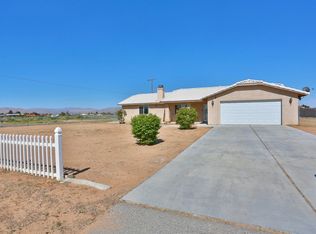Sold for $540,000
Listing Provided by:
Brandon Lucero DRE #01885388 Brandon@hamiltonlandon.com,
Hamilton Landon Real Estate
Bought with: RE/MAX TOP PRODUCERS
$540,000
21928 Sioux Rd, Apple Valley, CA 92308
4beds
1,793sqft
Single Family Residence
Built in 2025
1.15 Acres Lot
$541,600 Zestimate®
$301/sqft
$2,812 Estimated rent
Home value
$541,600
$487,000 - $601,000
$2,812/mo
Zestimate® history
Loading...
Owner options
Explore your selling options
What's special
Charming 3-Bed, 2-Bath Home with JADU on Over 1 Acre – Paid Solar & Room to Expand! Welcome to this beautifully upgraded property featuring a spacious 3-bedroom, 2-bath main home plus a 498 sq ft Junior ADU with 1 bedroom and 1 bath—perfect for extended family, guests, or rental income. Both units are adorned with elegant crown molding, quartz countertops, and high-end finishes throughout.
The main home boasts an open floor plan, ideal for entertaining, and includes a 2-car garage. Enjoy the outdoors with stamped concrete accents and over an acre of land offering plenty of space to relax or expand—there’s even room to add a full ADU in the future.
Energy efficiency is a standout feature with a fully paid-off solar system and battery backup, offering sustainable and cost-effective living.
Don’t miss this rare opportunity to own a versatile and beautifully finished property with income potential and space to grow.
Zillow last checked: 8 hours ago
Listing updated: September 11, 2025 at 10:39am
Listing Provided by:
Brandon Lucero DRE #01885388 Brandon@hamiltonlandon.com,
Hamilton Landon Real Estate
Bought with:
Justin Quemada, DRE #01931174
RE/MAX TOP PRODUCERS
Source: CRMLS,MLS#: HD25107588 Originating MLS: California Regional MLS
Originating MLS: California Regional MLS
Facts & features
Interior
Bedrooms & bathrooms
- Bedrooms: 4
- Bathrooms: 3
- Full bathrooms: 3
- Main level bathrooms: 2
- Main level bedrooms: 3
Bathroom
- Features: Bathroom Exhaust Fan, Separate Shower
Kitchen
- Features: Kitchen Island, Quartz Counters
Heating
- Forced Air, Heat Pump
Cooling
- Central Air, Heat Pump
Appliances
- Included: Dishwasher, High Efficiency Water Heater, Microwave, Propane Range, Tankless Water Heater
- Laundry: In Garage
Features
- Breakfast Area, Ceiling Fan(s), Crown Molding, Cathedral Ceiling(s), Separate/Formal Dining Room, Open Floorplan, Quartz Counters
- Flooring: Laminate, Tile
- Doors: Mirrored Closet Door(s)
- Windows: Double Pane Windows
- Has fireplace: No
- Fireplace features: None
- Common walls with other units/homes: No Common Walls
Interior area
- Total interior livable area: 1,793 sqft
Property
Parking
- Total spaces: 6
- Parking features: Door-Multi, Direct Access, Driveway, Garage Faces Front, Garage
- Attached garage spaces: 2
- Uncovered spaces: 4
Accessibility
- Accessibility features: None
Features
- Levels: One
- Stories: 1
- Entry location: 1
- Patio & porch: Front Porch, Patio
- Pool features: None
- Spa features: None
- Fencing: Chain Link
- Has view: Yes
- View description: Mountain(s)
Lot
- Size: 1.15 Acres
- Features: 0-1 Unit/Acre
Details
- Parcel number: 3087522370000
- Special conditions: Standard
Construction
Type & style
- Home type: SingleFamily
- Property subtype: Single Family Residence
Materials
- Drywall, Frame, Stucco
- Foundation: Slab
- Roof: Concrete,Flat Tile
Condition
- Turnkey,Under Construction
- New construction: No
- Year built: 2025
Details
- Builder model: 1300+
Utilities & green energy
- Electric: 220 Volts in Garage
- Sewer: Septic Tank
- Water: Private
- Utilities for property: Cable Available, Electricity Connected, Natural Gas Available, Propane, Phone Available, Sewer Not Available, Underground Utilities, Water Connected
Community & neighborhood
Security
- Security features: Carbon Monoxide Detector(s), Fire Rated Drywall, Fire Sprinkler System, Smoke Detector(s)
Community
- Community features: Biking
Location
- Region: Apple Valley
Other
Other facts
- Listing terms: Cash,Cash to New Loan,Conventional,FHA 203(b),FHA,Fannie Mae,Freddie Mac,Government Loan,Submit,VA Loan
- Road surface type: Paved
Price history
| Date | Event | Price |
|---|---|---|
| 9/10/2025 | Sold | $540,000+3.8%$301/sqft |
Source: | ||
| 6/20/2025 | Pending sale | $519,999$290/sqft |
Source: | ||
| 5/14/2025 | Listed for sale | $519,999$290/sqft |
Source: | ||
Public tax history
| Year | Property taxes | Tax assessment |
|---|---|---|
| 2025 | $530 | $35,834 |
Find assessor info on the county website
Neighborhood: 92308
Nearby schools
GreatSchools rating
- 3/10Sandia Elementary SchoolGrades: K-8Distance: 1.2 mi
- 5/10Apple Valley High SchoolGrades: 9-12Distance: 0.6 mi
Get a cash offer in 3 minutes
Find out how much your home could sell for in as little as 3 minutes with a no-obligation cash offer.
Estimated market value$541,600
Get a cash offer in 3 minutes
Find out how much your home could sell for in as little as 3 minutes with a no-obligation cash offer.
Estimated market value
$541,600

