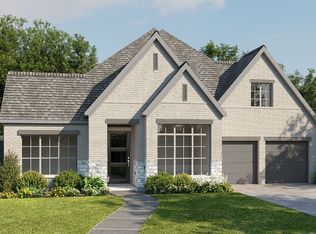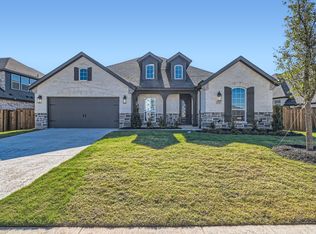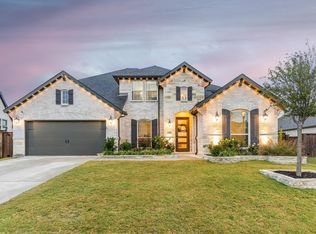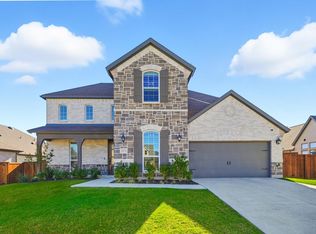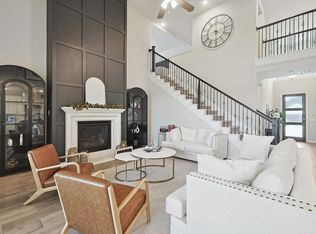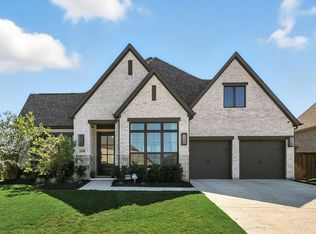AGGRESSIVELY PRICED FOR TODAY'S MARKET. Welcome to this stunning Perry Home in Haslet, almost brand-new! Spacious 4-bedroom, 3.5 bathroom home (2 bedrooms with private ensuite bathrooms). The open floor plan allows for an abundance of natural light, highlighting the sleek kitchen with a striking blue backsplash. This home welcomes you with an inviting entry framed by a spacious home office with French doors; home also offers a second office that can easily be transformed into a den, media room, or flex space. The spacious family room boasts a wood mantel fireplace and sliding glass doors that open to the covered patio and serene backyard with no rear neighbors, perfect for entertaining. The island kitchen features built-in seating, a 5-burner gas cooktop, and a walk-in pantry, while the dining area, surrounded by walls of windows, offers a lovely view of the backyard. Additional features include mudroom off the three-car garage. Beautiful Watercress amenities include pool and park.
Important Notice: The property is being sold as-is, with no repairs. All offers must be submitted subject to lender (bank) approval.
Under contract
Price cut: $10K (11/4)
$645,000
2193 Cloverfern Way, Haslet, TX 76052
4beds
3,206sqft
Est.:
Single Family Residence
Built in 2023
10,018.8 Square Feet Lot
$631,400 Zestimate®
$201/sqft
$142/mo HOA
What's special
Pool and parkWood mantel fireplaceOpen floor planSerene backyardWalls of windowsInviting entryAbundance of natural light
- 261 days |
- 328 |
- 20 |
Zillow last checked: 8 hours ago
Listing updated: December 02, 2025 at 09:08am
Listed by:
Veronica Delic 0728828 817-808-9020,
eXp Realty LLC 888-519-7431
Source: NTREIS,MLS#: 20881398
Facts & features
Interior
Bedrooms & bathrooms
- Bedrooms: 4
- Bathrooms: 4
- Full bathrooms: 3
- 1/2 bathrooms: 1
Primary bedroom
- Features: Dual Sinks, Double Vanity, Garden Tub/Roman Tub, Linen Closet, Separate Shower, Walk-In Closet(s)
- Level: First
- Dimensions: 18 x 14
Bedroom
- Features: Walk-In Closet(s)
- Level: First
- Dimensions: 15 x 11
Bedroom
- Features: Walk-In Closet(s)
- Level: First
- Dimensions: 15 x 11
Bedroom
- Features: Walk-In Closet(s)
- Level: First
- Dimensions: 15 x 11
Dining room
- Level: First
- Dimensions: 13 x 11
Kitchen
- Features: Breakfast Bar, Built-in Features, Kitchen Island, Stone Counters, Walk-In Pantry
- Level: First
- Dimensions: 19 x 12
Living room
- Level: First
- Dimensions: 22 x 17
Media room
- Level: First
- Dimensions: 18 x 12
Mud room
- Level: First
- Dimensions: 5 x 4
Office
- Level: First
- Dimensions: 16 x 11
Utility room
- Level: First
- Dimensions: 9 x 7
Heating
- Central, Electric
Cooling
- Central Air, Ceiling Fan(s), Electric
Appliances
- Included: Double Oven, Dishwasher, Electric Oven, Gas Cooktop, Disposal, Gas Water Heater, Microwave, Tankless Water Heater
Features
- Built-in Features, Decorative/Designer Lighting Fixtures, High Speed Internet, Kitchen Island, Pantry, Smart Home, Cable TV, Vaulted Ceiling(s), Walk-In Closet(s)
- Flooring: Carpet, Ceramic Tile
- Has basement: No
- Number of fireplaces: 1
- Fireplace features: Gas Log, Gas Starter, Heatilator, Stone
Interior area
- Total interior livable area: 3,206 sqft
Video & virtual tour
Property
Parking
- Total spaces: 3
- Parking features: Door-Multi, Garage Faces Front, Garage, Tandem
- Attached garage spaces: 3
Features
- Levels: One
- Stories: 1
- Patio & porch: Covered
- Exterior features: Rain Gutters
- Pool features: None
- Fencing: Back Yard,Wood
Lot
- Size: 10,018.8 Square Feet
- Features: Landscaped, Subdivision
Details
- Parcel number: 42886609
Construction
Type & style
- Home type: SingleFamily
- Architectural style: Traditional,Detached
- Property subtype: Single Family Residence
Materials
- Brick, Rock, Stone
- Foundation: Slab
- Roof: Composition
Condition
- Year built: 2023
Utilities & green energy
- Sewer: Public Sewer
- Water: Public
- Utilities for property: Natural Gas Available, Sewer Available, Separate Meters, Underground Utilities, Water Available, Cable Available
Community & HOA
Community
- Features: Community Mailbox, Curbs, Sidewalks
- Subdivision: Watercress Ph 2
HOA
- Has HOA: Yes
- Services included: All Facilities, Maintenance Grounds, Maintenance Structure
- HOA fee: $1,700 annually
- HOA name: First Service Residential
- HOA phone: 214-871-8700
Location
- Region: Haslet
Financial & listing details
- Price per square foot: $201/sqft
- Tax assessed value: $676,997
- Annual tax amount: $8,459
- Date on market: 3/28/2025
- Cumulative days on market: 261 days
- Listing terms: Cash,Conventional,FHA,VA Loan
- Exclusions: Spa hot tub is not included in sale
Estimated market value
$631,400
$600,000 - $663,000
$3,589/mo
Price history
Price history
| Date | Event | Price |
|---|---|---|
| 12/2/2025 | Contingent | $645,000$201/sqft |
Source: NTREIS #20881398 Report a problem | ||
| 11/4/2025 | Price change | $645,000-1.5%$201/sqft |
Source: NTREIS #20881398 Report a problem | ||
| 10/29/2025 | Price change | $655,000-1.5%$204/sqft |
Source: NTREIS #20881398 Report a problem | ||
| 10/21/2025 | Price change | $665,000-1.5%$207/sqft |
Source: NTREIS #20881398 Report a problem | ||
| 10/11/2025 | Price change | $675,000-3.6%$211/sqft |
Source: NTREIS #20881398 Report a problem | ||
Public tax history
Public tax history
| Year | Property taxes | Tax assessment |
|---|---|---|
| 2024 | $8,459 +128.3% | $676,997 +544.8% |
| 2023 | $3,706 | $105,000 |
Find assessor info on the county website
BuyAbility℠ payment
Est. payment
$4,373/mo
Principal & interest
$3145
Property taxes
$860
Other costs
$368
Climate risks
Neighborhood: 76052
Nearby schools
GreatSchools rating
- 8/10Haslet Elementary SchoolGrades: PK-5Distance: 2 mi
- 6/10CW Worthington Middle SchoolGrades: 6-8Distance: 1.9 mi
- 7/10V R Eaton High SchoolGrades: 9-12Distance: 2.9 mi
Schools provided by the listing agent
- Elementary: Haslet
- Middle: CW Worthington
- High: Eaton
- District: Northwest ISD
Source: NTREIS. This data may not be complete. We recommend contacting the local school district to confirm school assignments for this home.
- Loading
