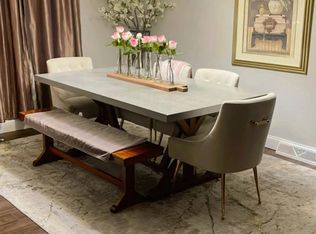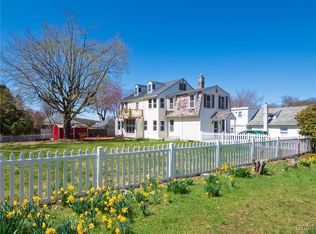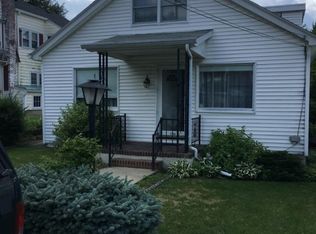Sold for $249,900
$249,900
2193 Rovaldi Ave, Bethlehem, PA 18015
2beds
1,140sqft
Single Family Residence
Built in 1912
8,232.84 Square Feet Lot
$275,200 Zestimate®
$219/sqft
$1,818 Estimated rent
Home value
$275,200
$261,000 - $289,000
$1,818/mo
Zestimate® history
Loading...
Owner options
Explore your selling options
What's special
This home was under agreement before it was processed. Seller had prospect prior to listing.
It is a cute, cottage in very nice condition located in Saucon Valley School District. The home features a Livingroom, spacious
dining room, eat in kitchen, first floor laundry and 2 bedrooms. The roof, furnace, central air and deck have been replaced about
8 years ago. There is also a fenced yard and 1.5-2 car garage, depending on size of vehicles.
Zillow last checked: 8 hours ago
Listing updated: April 15, 2024 at 04:54pm
Listed by:
Lynn Nemeth 610-390-6724,
BHHS Fox & Roach Center Valley
Bought with:
Howard C. Stewart III
Keller Williams Allentown
Source: GLVR,MLS#: 733433 Originating MLS: Lehigh Valley MLS
Originating MLS: Lehigh Valley MLS
Facts & features
Interior
Bedrooms & bathrooms
- Bedrooms: 2
- Bathrooms: 1
- Full bathrooms: 1
Bedroom
- Level: First
- Dimensions: 0.00 x 0.00
Bedroom
- Level: First
- Dimensions: 0.00 x 0.00
Dining room
- Level: First
- Dimensions: 0.00 x 0.00
Other
- Level: First
- Dimensions: 0.00 x 0.00
Kitchen
- Level: First
- Dimensions: 0.00 x 0.00
Laundry
- Level: First
- Dimensions: 0.00 x 0.00
Living room
- Level: First
- Dimensions: 0.00 x 0.00
Heating
- Gas
Cooling
- Central Air
Appliances
- Included: Dishwasher, Electric Oven, Electric Water Heater
- Laundry: Washer Hookup, Dryer Hookup, Main Level
Features
- Dining Area, Separate/Formal Dining Room, Eat-in Kitchen, Kitchen Island, Mud Room, Utility Room
- Flooring: Softwood, Vinyl
- Basement: Full
Interior area
- Total interior livable area: 1,140 sqft
- Finished area above ground: 1,140
- Finished area below ground: 0
Property
Parking
- Total spaces: 2
- Parking features: Detached, Garage, Off Street, Garage Door Opener
- Garage spaces: 2
Features
- Stories: 1
- Patio & porch: Covered, Deck, Porch
- Exterior features: Deck, Fence, Porch
- Fencing: Yard Fenced
- Has view: Yes
- View description: Hills
Lot
- Size: 8,232 sqft
- Features: Not In Subdivision
Details
- Parcel number: Q6NW2 19 6 0719
- Zoning: R12-SEMI-URBAN RESIDENTIA
- Special conditions: None
Construction
Type & style
- Home type: SingleFamily
- Architectural style: Bungalow
- Property subtype: Single Family Residence
Materials
- Aluminum Siding
- Roof: Asphalt,Fiberglass
Condition
- Year built: 1912
Utilities & green energy
- Electric: 100 Amp Service, Circuit Breakers, Generator Hookup
- Sewer: Public Sewer
- Water: Public
- Utilities for property: Cable Available
Community & neighborhood
Location
- Region: Bethlehem
- Subdivision: Not in Development
Other
Other facts
- Listing terms: Cash,Conventional
- Ownership type: Fee Simple
- Road surface type: Paved
Price history
| Date | Event | Price |
|---|---|---|
| 5/6/2024 | Listing removed | -- |
Source: Zillow Rentals Report a problem | ||
| 4/21/2024 | Listed for rent | $1,750$2/sqft |
Source: Zillow Rentals Report a problem | ||
| 4/15/2024 | Sold | $249,900$219/sqft |
Source: | ||
| 2/23/2024 | Pending sale | $249,900$219/sqft |
Source: | ||
| 2/23/2024 | Listed for sale | $249,900+61.2%$219/sqft |
Source: | ||
Public tax history
| Year | Property taxes | Tax assessment |
|---|---|---|
| 2025 | $2,910 +0.8% | $40,900 |
| 2024 | $2,888 | $40,900 |
| 2023 | $2,888 | $40,900 |
Find assessor info on the county website
Neighborhood: 18015
Nearby schools
GreatSchools rating
- 6/10Saucon Valley El SchoolGrades: K-4Distance: 3.2 mi
- 6/10Saucon Valley Middle SchoolGrades: 5-8Distance: 3.3 mi
- 9/10Saucon Valley Senior High SchoolGrades: 9-12Distance: 3.4 mi
Schools provided by the listing agent
- Elementary: Saucon Valley
- Middle: Saucon Valley
- High: Saucon Valley
- District: Saucon Valley
Source: GLVR. This data may not be complete. We recommend contacting the local school district to confirm school assignments for this home.
Get a cash offer in 3 minutes
Find out how much your home could sell for in as little as 3 minutes with a no-obligation cash offer.
Estimated market value$275,200
Get a cash offer in 3 minutes
Find out how much your home could sell for in as little as 3 minutes with a no-obligation cash offer.
Estimated market value
$275,200


