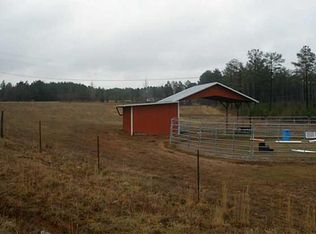Something for everyone at this home and 15 acres. Split bedroom floor plan with open kitchen dinning and living area. Stone fireplace. Upstairs loft for office or bedroom. Drive under garage with storage room. 20x32 workshop with carport that is hobby ready. Endless fun with tree house, trails, and a creek in the woods.
This property is off market, which means it's not currently listed for sale or rent on Zillow. This may be different from what's available on other websites or public sources.
