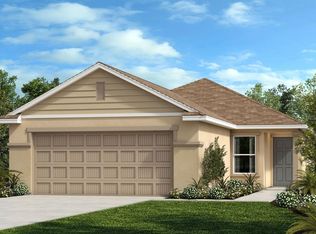Sold for $316,441
$316,441
2194 Nass Rd, Zephyrhills, FL 33540
3beds
1,511sqft
Single Family Residence
Built in 2025
4,356 Square Feet Lot
$311,100 Zestimate®
$209/sqft
$2,075 Estimated rent
Home value
$311,100
$283,000 - $342,000
$2,075/mo
Zestimate® history
Loading...
Owner options
Explore your selling options
What's special
This captivating single-story house is ready for you to own! As you enter, you will be greeted by stunning tile located throughout the common and wet areas. Located at the front of the home, are 2 secondary bedrooms each complete with a sizeable walk-in closet. The open concept kitchen and great room featuring volume ceilings, lead out to the covered patio for an ideal place to host family dinners! The upgraded kitchen includes granite countertops, an island with a flush breakfast bar, 36-in. upper cabinets with crown molding, and a stainless-steel Whirlpool® appliance package. Positioned at the rear of the home for added privacy, is the primary bedroom with a connecting bath that includes a linen closet, a walk-in shower with tile surround, and a dual sink vanity with granite countertops. Community offers no CDD, low HOA, and convenient access to US-301 and I-75.
Zillow last checked: 8 hours ago
Listing updated: June 26, 2025 at 09:25am
Listing Provided by:
Tara Garkowski 407-405-8829,
KELLER WILLIAMS ADVANTAGE REALTY 407-977-7600
Bought with:
Non-Member Agent
STELLAR NON-MEMBER OFFICE
Source: Stellar MLS,MLS#: O6290758 Originating MLS: Orlando Regional
Originating MLS: Orlando Regional

Facts & features
Interior
Bedrooms & bathrooms
- Bedrooms: 3
- Bathrooms: 2
- Full bathrooms: 2
Primary bedroom
- Features: Walk-In Closet(s)
- Level: First
- Area: 180 Square Feet
- Dimensions: 12x15
Great room
- Level: First
- Area: 169 Square Feet
- Dimensions: 13x13
Kitchen
- Level: First
- Area: 195 Square Feet
- Dimensions: 13x15
Heating
- Central
Cooling
- Central Air
Appliances
- Included: Dishwasher, Disposal, Range, Range Hood
- Laundry: Laundry Room
Features
- Open Floorplan, Stone Counters, Thermostat, Walk-In Closet(s)
- Flooring: Carpet, Tile
- Doors: Sliding Doors
- Windows: ENERGY STAR Qualified Windows
- Has fireplace: No
Interior area
- Total structure area: 2,023
- Total interior livable area: 1,511 sqft
Property
Parking
- Total spaces: 2
- Parking features: Garage - Attached
- Attached garage spaces: 2
- Details: Garage Dimensions: 20x20
Features
- Levels: One
- Stories: 1
- Patio & porch: Covered, Patio
- Exterior features: Sidewalk
Lot
- Size: 4,356 sqft
Details
- Parcel number: 2726210080000002260
- Zoning: 0RMH
- Special conditions: None
Construction
Type & style
- Home type: SingleFamily
- Property subtype: Single Family Residence
Materials
- Block, Stucco
- Foundation: Slab
- Roof: Shingle
Condition
- Completed
- New construction: Yes
- Year built: 2025
Details
- Builder model: 1511/A
- Builder name: KB HOME
Utilities & green energy
- Sewer: Public Sewer
- Water: Public
- Utilities for property: Cable Available
Community & neighborhood
Community
- Community features: Deed Restrictions
Location
- Region: Zephyrhills
- Subdivision: RIVER RUN
HOA & financial
HOA
- Has HOA: Yes
- HOA fee: $71 monthly
- Association name: Rizzetta & Company/Shamil "Sham" Porto
- Association phone: 813-994-1001
Other fees
- Pet fee: $0 monthly
Other financial information
- Total actual rent: 0
Other
Other facts
- Listing terms: Cash,Conventional,FHA,VA Loan
- Ownership: Fee Simple
- Road surface type: Asphalt
Price history
| Date | Event | Price |
|---|---|---|
| 6/26/2025 | Pending sale | $323,941+2.4%$214/sqft |
Source: | ||
| 6/23/2025 | Sold | $316,441$209/sqft |
Source: | ||
| 5/3/2025 | Price change | $316,441-0.8%$209/sqft |
Source: | ||
| 4/29/2025 | Price change | $318,941+1.6%$211/sqft |
Source: | ||
| 4/9/2025 | Price change | $313,941-1.6%$208/sqft |
Source: | ||
Public tax history
| Year | Property taxes | Tax assessment |
|---|---|---|
| 2024 | $745 +151% | $44,000 +150% |
| 2023 | $297 | $17,600 |
Find assessor info on the county website
Neighborhood: 33540
Nearby schools
GreatSchools rating
- 1/10Chester W. Taylor, Jr. Elementary SchoolGrades: PK-5Distance: 3.3 mi
- 3/10Raymond B. Stewart Middle SchoolGrades: 6-8Distance: 3.6 mi
- 2/10Zephyrhills High SchoolGrades: 9-12Distance: 4.3 mi
Get a cash offer in 3 minutes
Find out how much your home could sell for in as little as 3 minutes with a no-obligation cash offer.
Estimated market value
$311,100
