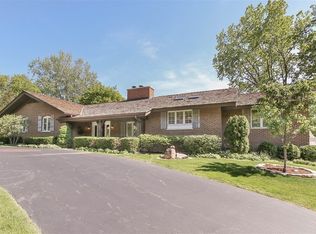Working From Home? First Floor Office/Bedroom***Idyllic Located in Sought-After Farmington Subdivision*** Impeccably Maintained With Open & Bright Floor Plan***Featuring 5 Bedrooms ** 4 Baths ** 3 Car Heated Garage ** Extended Driveway- Enough For 8+ Cars ** Double Door Entryway with Southern Exposure ** Soaring Ceilings in Living Room and Family Room **Floor to Ceiling Stone Fireplace ** Surround Sound Speakers ** Wet Bar Makes Entertaining a Breeze ** Sun Filled Kitchen** Eat-In Area That Overlooks the Gorgeous Backyard ** Wrap Around Deck & Gazebo to Be Enjoyed Practically All Year **1st Floor Laundry-Mud Room ** 1st Floor Bedroom or Office ** Spacious Landing with Sitting Area ** Rest & Relax in the Primary Bedroom With A Luxurious Bathroom ** His & Hers Walk-In Closets ** Shower and Dual Sink Vanities ** Two Skylights with Tons of Natural Light ** Upper Bedrooms w/Walk In Closets ** Organizers and Ceiling Fans ** Double Door Hall Linden Closet for Extra Storage ** The Finished Lower Level Adds Additional Space** Boasting a Rec Room ** Full Bath ** 2 Additional Rooms ** Ideal for Hobby** Exercise Area ** Plus Storage Room with Built in Shelving ** Furnace Room ** Basement Stairs Provides Easy Access To and From Garage ** Picturesque Landscape For Added Privacy** Quick Close Available***Welcome Home!
This property is off market, which means it's not currently listed for sale or rent on Zillow. This may be different from what's available on other websites or public sources.
