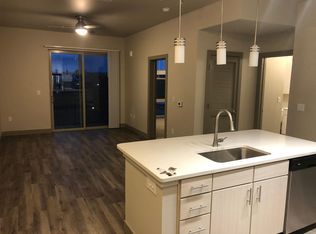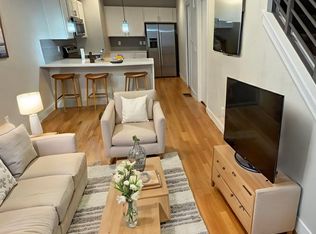Sold for $590,000
$590,000
2195 Decatur Street #212, Denver, CO 80211
2beds
1,137sqft
Condominium
Built in 2005
-- sqft lot
$560,300 Zestimate®
$519/sqft
$2,646 Estimated rent
Home value
$560,300
$527,000 - $600,000
$2,646/mo
Zestimate® history
Loading...
Owner options
Explore your selling options
What's special
*EXCLUSIVE LENDER INCENTIVE*
Our preferred lender is offering an exclusive one-year rate reduction specific to this property, reach out for details!
Welcome to your urban oasis at vibrant Jefferson Park! This 2-bedroom, 2-full-bathroom condo is ideally situated right across the street from the park, and features exclusive exterior access, providing direct entry to your home without the need to pass through the building's lobby. This is a huge convenience for those who value privacy and pet-friendly living. The Sellers have made numerous upgrades, including fresh paint, custom wood blinds from The Shade Store on all windows, updated lighting and fixtures, and a Nest thermostat.
The condo sits at the Southwest corner of the building, allowing for an abundance of natural light; your plants will thrive here! The spacious living area creates a warm and inviting atmosphere, and the modern kitchen is equipped with new LG appliances installed in September of 2024. The primary bedroom is well appointed, and features a large en-suite bathroom and walk-in closet. The closet has been outfitted with custom Elfa shelving and drawers to maximize the storage space. New washer and dryer were installed in the primary closet in 2022, making laundry a breeze! The secondary bedroom is perfect for guest quarters, a roommate, or an office, and has a full bathroom located directly across the hall.
This unit also features a private outdoor patio, ideal for sipping coffee on weekend mornings or listening to concerts from nearby Mile High stadium. The condo's location offers proximity to a plethora of neighborhood favorites like Briar Common, 2914 Coffee, Little Machine Brewery, and Jefferson Park Pub; the walkability is second to none. This unit also comes with a deeded parking spot and storage locker in the secured garage.
Zillow last checked: 8 hours ago
Listing updated: June 17, 2025 at 03:46pm
Listed by:
Ashley Hay 763-232-7867 ashley.hay@compass.com,
Compass - Denver
Bought with:
Christopher Thompson, 100105167
RE/MAX Alliance - Olde Town
Nicki Thompson, 40033037
RE/MAX Alliance - Olde Town
Source: REcolorado,MLS#: 4968024
Facts & features
Interior
Bedrooms & bathrooms
- Bedrooms: 2
- Bathrooms: 2
- Full bathrooms: 2
- Main level bathrooms: 2
- Main level bedrooms: 2
Primary bedroom
- Description: Large Walk-In Closet With Custom Elfa Shelving
- Level: Main
Bedroom
- Description: Secondary Bedroom
- Level: Main
Primary bathroom
- Description: En-Suite
- Level: Main
Bathroom
- Level: Main
Dining room
- Level: Main
Kitchen
- Description: New Appliances In 2024
- Level: Main
Laundry
- Description: Laundry In The Primary Closet
- Level: Main
Living room
- Description: Flooded With Natural Light
- Level: Main
Heating
- Forced Air
Cooling
- Central Air
Appliances
- Included: Dishwasher, Dryer, Microwave, Range, Refrigerator, Washer
- Laundry: In Unit
Features
- Ceiling Fan(s), Eat-in Kitchen, Granite Counters, No Stairs, Primary Suite, Smart Thermostat, Walk-In Closet(s)
- Flooring: Carpet, Tile, Wood
- Windows: Window Treatments
- Has basement: No
- Common walls with other units/homes: End Unit,No One Below,1 Common Wall
Interior area
- Total structure area: 1,137
- Total interior livable area: 1,137 sqft
- Finished area above ground: 1,137
Property
Parking
- Total spaces: 1
- Parking features: Garage
- Garage spaces: 1
Features
- Levels: One
- Stories: 1
- Entry location: Ground
- Patio & porch: Patio
Details
- Parcel number: 232128032
- Zoning: R-MU-20
- Special conditions: Standard
Construction
Type & style
- Home type: Condo
- Property subtype: Condominium
- Attached to another structure: Yes
Materials
- Stucco
- Roof: Membrane
Condition
- Year built: 2005
Utilities & green energy
- Sewer: Public Sewer
- Water: Public
- Utilities for property: Electricity Connected, Natural Gas Connected
Community & neighborhood
Location
- Region: Denver
- Subdivision: Jefferson Park
HOA & financial
HOA
- Has HOA: Yes
- HOA fee: $444 monthly
- Amenities included: Elevator(s), Parking, Storage
- Services included: Reserve Fund, Insurance, Irrigation, Maintenance Grounds, Maintenance Structure, Sewer, Snow Removal, Trash, Water
- Association name: CAP Management
- Association phone: 303-832-2971
Other
Other facts
- Listing terms: Cash,Conventional
- Ownership: Individual
Price history
| Date | Event | Price |
|---|---|---|
| 6/17/2025 | Sold | $590,000-1.5%$519/sqft |
Source: | ||
| 5/23/2025 | Pending sale | $599,000$527/sqft |
Source: | ||
| 3/27/2025 | Listed for sale | $599,000+7%$527/sqft |
Source: | ||
| 8/16/2022 | Sold | $560,000+155%$493/sqft |
Source: Public Record Report a problem | ||
| 3/24/2021 | Listing removed | -- |
Source: Owner Report a problem | ||
Public tax history
| Year | Property taxes | Tax assessment |
|---|---|---|
| 2024 | $1,365 -0.6% | $17,620 -14% |
| 2023 | $1,373 +3.6% | $20,500 +18.7% |
| 2022 | $1,325 +4% | $17,270 -2.8% |
Find assessor info on the county website
Neighborhood: Jefferson Park
Nearby schools
GreatSchools rating
- 8/10Brown Elementary SchoolGrades: PK-5Distance: 0.7 mi
- 5/10Lake Middle SchoolGrades: 6-8Distance: 0.7 mi
- 5/10North High SchoolGrades: 9-12Distance: 0.8 mi
Schools provided by the listing agent
- Elementary: Brown
- Middle: Strive Lake
- High: North
- District: Denver 1
Source: REcolorado. This data may not be complete. We recommend contacting the local school district to confirm school assignments for this home.
Get a cash offer in 3 minutes
Find out how much your home could sell for in as little as 3 minutes with a no-obligation cash offer.
Estimated market value$560,300
Get a cash offer in 3 minutes
Find out how much your home could sell for in as little as 3 minutes with a no-obligation cash offer.
Estimated market value
$560,300

