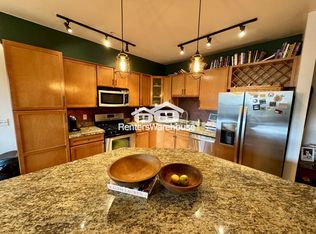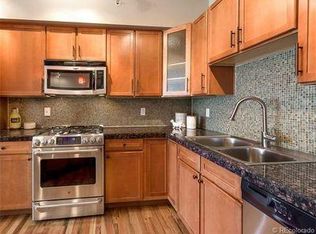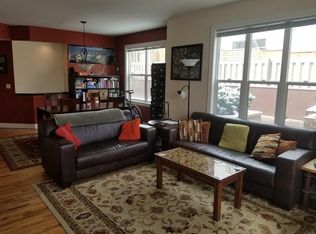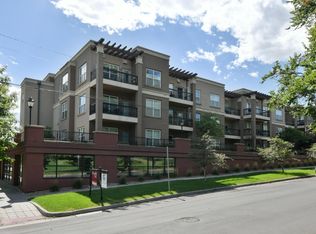Situated In The Heart Of Jefferson Park, This Beautiful Condo Features Amazing City Views! Glorious Open Floor Plan, Ideal For The Entertainer! Easy Living With A Neutral Color Palette And Lots Of Natural Light Throughout! Stylish Kitchen Equipped With Stainless Steel Appliances, Granite Countertops, And A Sizable Island. Super Great Floor Plan For Entertaining! Spacious Master Suite Suits A King Bed And Has A Huge Walk In Closet Plus It Looks Out Onto Jefferson Park. Second Bedroom Is Ideal For Hosting Guests But Also Makes An Excellent Home Office. Catch A Football Game Or A Concert At Sports Authority Field Only A Few Blocks Down The Street! Take A Leisurely Stroll Through Jefferson Park - Walk To Sartos, Briar Common Brewery, Coffee, Yoga & More! Just Minutes From Downtown Action As Well. Enjoy Special Evenings On Your Balcony & The Twinkling City Lights. 1 Garage Spot Is Included.
This property is off market, which means it's not currently listed for sale or rent on Zillow. This may be different from what's available on other websites or public sources.



