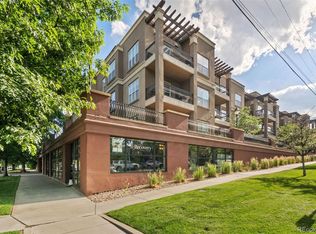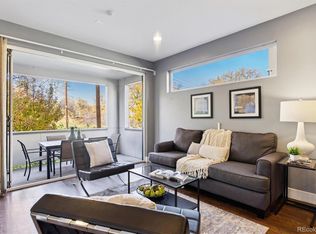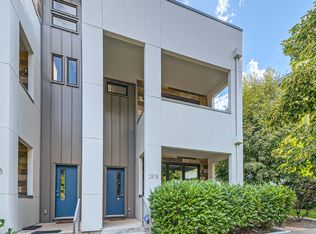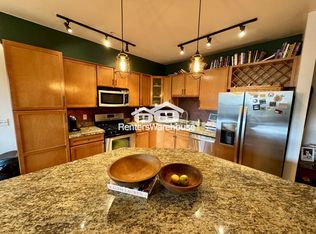Sold for $609,470
$609,470
2195 Decatur Street #412, Denver, CO 80211
2beds
1,137sqft
Condominium
Built in 2005
-- sqft lot
$559,100 Zestimate®
$536/sqft
$2,646 Estimated rent
Home value
$559,100
$531,000 - $587,000
$2,646/mo
Zestimate® history
Loading...
Owner options
Explore your selling options
What's special
Prime location in Jefferson Park. One of a kind, gorgeous TOP FLOOR CORNER, south facing, bright open condo that could be your new home. Freshly painted white cabinets, stainless steel appliances, quartz countertops (white w/ gray marbling) under-mount sinks in kitchen and bath. Mountain views (Pike’s Peak), private sun-filled patio for lounging, urban garden, gorgeous sunsets/sunrises, fireworks, stadium concerts etc. Perfect split floor plan, great for a roommate or an office, and also the perfect future rental. Located across the street from Jefferson Park, perfect for dogs/cats, 3 blocks from Broncos Stadium-Empower Field, blocks from local breweries, restaurants, shops and Meow Wolf.
You’ll never experience such a central location! Minutes from I-25, light rail, Platte River bike trails, Aquarium, REI, 6th Avenue, I-70 etc. Sloan's Lake, Lo-Hi, Highland Square, Edgewater, Tennyson and Downtown are all within about a mile. If you are a sports fan Ball Arena and Coors Field are right around the corner as well! The best part is this home is it is all on ONE LEVEL, NO STAIRS, almost 1150 sqft, lives large. Larger master bedroom with large master bath, oversize tub, 5'x11' huge closet w/ upgraded built in Elfa shelving (super convenient washer/dryer in closet). Deeded covered, heated, controlled access parking space #20 in the attached garage, additional street parking. Personal storage locker and bike rack in garage for all your gear.
Zillow last checked: 8 hours ago
Listing updated: October 01, 2024 at 10:59am
Listed by:
Erin Bradley 303-501-3583 erinbbradley@gmail.com,
One Realty LLC
Bought with:
Andrew Chetram, 100080637
Thrive Real Estate Group
Source: REcolorado,MLS#: 8212544
Facts & features
Interior
Bedrooms & bathrooms
- Bedrooms: 2
- Bathrooms: 2
- Full bathrooms: 2
- Main level bathrooms: 2
- Main level bedrooms: 2
Primary bedroom
- Description: Large Walk-In Closet, Elfa Upgraded Shelving
- Level: Main
Bedroom
- Level: Main
Bathroom
- Description: Primary Bath Has Dual Vanity, Quartz Countertops, White Cabinets
- Level: Main
Bathroom
- Level: Main
Dining room
- Level: Main
Kitchen
- Description: Quartz Counters, Under-Mount Sink, Stainless Appliances
- Level: Main
Living room
- Description: Lot's Of Light, Corner Unit Faces South And West
- Level: Main
Heating
- Forced Air
Cooling
- Central Air
Appliances
- Included: Dishwasher, Disposal, Dryer, Gas Water Heater, Microwave, Oven, Range, Range Hood, Refrigerator, Washer
- Laundry: In Unit
Features
- Ceiling Fan(s), Eat-in Kitchen, Entrance Foyer, High Speed Internet, Kitchen Island, No Stairs, Open Floorplan, Primary Suite, Quartz Counters, Smoke Free, Solid Surface Counters, Walk-In Closet(s)
- Flooring: Carpet, Tile, Wood
- Windows: Double Pane Windows
- Has basement: No
- Common walls with other units/homes: End Unit,1 Common Wall
Interior area
- Total structure area: 1,137
- Total interior livable area: 1,137 sqft
- Finished area above ground: 1,137
Property
Parking
- Total spaces: 1
- Parking features: Concrete, Heated Garage, Lighted, Storage
- Has garage: Yes
- Details: Reserved Spaces: 1
Features
- Levels: One
- Stories: 1
- Entry location: Corridor Access
- Patio & porch: Patio
- Exterior features: Balcony, Elevator
- Has view: Yes
- View description: City, Mountain(s)
Lot
- Features: Near Public Transit
Details
- Parcel number: 232128060
- Zoning: R-MU-20
- Special conditions: Standard
Construction
Type & style
- Home type: Condo
- Architectural style: Mountain Contemporary,Urban Contemporary
- Property subtype: Condominium
- Attached to another structure: Yes
Materials
- Frame, Stucco
- Roof: Membrane
Condition
- Updated/Remodeled
- Year built: 2005
Utilities & green energy
- Electric: 220 Volts
- Sewer: Public Sewer
- Water: Public
- Utilities for property: Cable Available, Electricity Connected, Internet Access (Wired), Natural Gas Connected, Phone Available
Green energy
- Energy efficient items: Water Heater
Community & neighborhood
Security
- Security features: Carbon Monoxide Detector(s), Secured Garage/Parking, Smoke Detector(s)
Location
- Region: Denver
- Subdivision: Jefferson Park
HOA & financial
HOA
- Has HOA: Yes
- HOA fee: $422 monthly
- Amenities included: Bike Storage, Elevator(s), Gated, Storage
- Services included: Cable TV, Reserve Fund, Maintenance Grounds, Maintenance Structure, Recycling, Sewer, Snow Removal, Trash, Water
- Association name: Zocalo Homeowner Association
- Association phone: 303-832-2971
Other
Other facts
- Listing terms: 1031 Exchange,Cash,Conventional
- Ownership: Agent Owner
- Road surface type: Paved
Price history
| Date | Event | Price |
|---|---|---|
| 10/14/2024 | Listing removed | $2,995$3/sqft |
Source: Zillow Rentals Report a problem | ||
| 4/8/2024 | Sold | $609,470+1.6%$536/sqft |
Source: | ||
| 3/24/2024 | Pending sale | $599,900$528/sqft |
Source: | ||
| 3/21/2024 | Listed for sale | $599,900+67.3%$528/sqft |
Source: | ||
| 2/26/2024 | Listing removed | -- |
Source: Zillow Rentals Report a problem | ||
Public tax history
| Year | Property taxes | Tax assessment |
|---|---|---|
| 2024 | $2,564 -3.9% | $33,090 -18% |
| 2023 | $2,667 +3.6% | $40,360 +20.3% |
| 2022 | $2,574 +6.1% | $33,540 -2.8% |
Find assessor info on the county website
Neighborhood: Jefferson Park
Nearby schools
GreatSchools rating
- 8/10Brown Elementary SchoolGrades: PK-5Distance: 0.7 mi
- 5/10Lake Middle SchoolGrades: 6-8Distance: 0.7 mi
- 5/10North High SchoolGrades: 9-12Distance: 0.7 mi
Schools provided by the listing agent
- Elementary: Brown
- Middle: Lake
- High: North
- District: Denver 1
Source: REcolorado. This data may not be complete. We recommend contacting the local school district to confirm school assignments for this home.
Get a cash offer in 3 minutes
Find out how much your home could sell for in as little as 3 minutes with a no-obligation cash offer.
Estimated market value$559,100
Get a cash offer in 3 minutes
Find out how much your home could sell for in as little as 3 minutes with a no-obligation cash offer.
Estimated market value
$559,100



