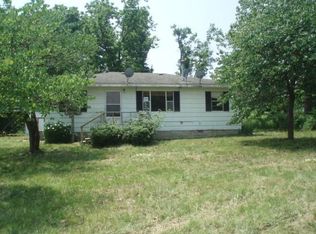Closed
Price Unknown
2195 E 552nd Road, Fair Grove, MO 65648
3beds
2,423sqft
Single Family Residence
Built in 1947
4 Acres Lot
$313,000 Zestimate®
$--/sqft
$2,043 Estimated rent
Home value
$313,000
$266,000 - $363,000
$2,043/mo
Zestimate® history
Loading...
Owner options
Explore your selling options
What's special
Sitting on a beautiful parklike 4 acres with the Pomme de Terre River on the north side and a spring fed creek on the east is this lovely split level home offering 3 bedrooms, office, 3 bathrooms, spacious living room with stone fireplace with newer pellet insert! The kitchen displays a corner sink with 2 windows, lots of counter space, breakfast bar & dining area with hardwood floors. You'll love sitting on the covered front porch, in the large sunroom or one of two decks overlooking this amazing property! The basement family room is a real plus with another pellet stove! You have 2 carports attached to the house along with a spacious workshop! The wonderful shop building has electricity, 220 and a nice lean to with electric too for your tractor or other toys! Plus you'll love the historic spring house located off the front drive!
Zillow last checked: 8 hours ago
Listing updated: July 22, 2025 at 09:24am
Listed by:
Cathy Brownsberger 417-818-9121,
Murney Associates - Primrose
Bought with:
Kelsey R. Smoot, 2017017358
Complete Realty Sales & Management, LLC
Source: SOMOMLS,MLS#: 60270867
Facts & features
Interior
Bedrooms & bathrooms
- Bedrooms: 3
- Bathrooms: 3
- Full bathrooms: 3
Heating
- Heat Pump, Central, Pellet Stove, Electric
Cooling
- Attic Fan, Ceiling Fan(s), Central Air
Appliances
- Included: Dishwasher, Free-Standing Electric Oven, Exhaust Fan, Microwave, Water Softener Owned, Electric Water Heater
- Laundry: Main Level, W/D Hookup
Features
- High Speed Internet, Cathedral Ceiling(s), Internet - Cellular/Wireless, Tile Counters, Laminate Counters, Beamed Ceilings, Tray Ceiling(s), Walk-In Closet(s), Walk-in Shower
- Flooring: Carpet, Vinyl, Tile, Hardwood
- Doors: Storm Door(s)
- Windows: Single Pane, Storm Window(s), Double Pane Windows, Blinds, Drapes
- Basement: Walk-Out Access,Finished,Interior Entry,Partial
- Attic: Access Only:No Stairs
- Has fireplace: Yes
- Fireplace features: Family Room, Basement, Two or More, Stone, Pellet Stove, Insert, Living Room
Interior area
- Total structure area: 2,535
- Total interior livable area: 2,423 sqft
- Finished area above ground: 1,664
- Finished area below ground: 759
Property
Parking
- Total spaces: 5
- Parking features: Parking Pad, Circular Driveway, Gravel, Driveway
- Garage spaces: 5
- Carport spaces: 3
- Has uncovered spaces: Yes
Features
- Levels: One and One Half
- Stories: 1
- Patio & porch: Covered, Deck, Front Porch
- Exterior features: Rain Gutters
- Fencing: Partial,Barbed Wire
Lot
- Size: 4 Acres
- Features: Acreage, Rolling Slope, Wooded/Cleared Combo, Landscaped
Details
- Parcel number: 89170.203000000004.01
Construction
Type & style
- Home type: SingleFamily
- Architectural style: Traditional,Split Level
- Property subtype: Single Family Residence
Materials
- Cedar
- Foundation: Crawl Space
- Roof: Composition
Condition
- Year built: 1947
Utilities & green energy
- Sewer: Septic Tank
- Water: Private
Community & neighborhood
Security
- Security features: Smoke Detector(s)
Location
- Region: Fair Grove
- Subdivision: N/A
Other
Other facts
- Listing terms: Cash,Conventional
- Road surface type: Gravel
Price history
| Date | Event | Price |
|---|---|---|
| 7/29/2024 | Sold | -- |
Source: | ||
| 6/30/2024 | Pending sale | $299,900$124/sqft |
Source: | ||
| 6/14/2024 | Listed for sale | $299,900$124/sqft |
Source: | ||
Public tax history
Tax history is unavailable.
Neighborhood: 65648
Nearby schools
GreatSchools rating
- 4/10Pleasant Hope Elementary SchoolGrades: PK-4Distance: 2.5 mi
- 7/10Pleasant Hope Middle SchoolGrades: 5-8Distance: 2.6 mi
- 3/10Pleasant Hope High SchoolGrades: 9-12Distance: 2.4 mi
Schools provided by the listing agent
- Elementary: Pleasant Hope
- Middle: Pleasant Hope
- High: Pleasant Hope
Source: SOMOMLS. This data may not be complete. We recommend contacting the local school district to confirm school assignments for this home.
