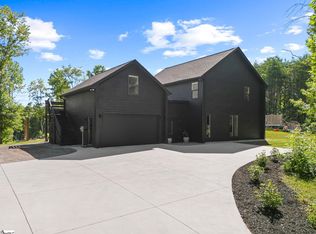Sold for $505,000
$505,000
2195 Noe Rd, Greer, SC 29651
3beds
1,573sqft
Single Family Residence, Residential
Built in 2021
3.39 Acres Lot
$497,300 Zestimate®
$321/sqft
$2,289 Estimated rent
Home value
$497,300
$467,000 - $527,000
$2,289/mo
Zestimate® history
Loading...
Owner options
Explore your selling options
What's special
Experience Secluded Luxury at 2195 Noe Rd., Greer, SC Tucked away on 3.4 acres of private, wooded land, this stunning 3-bedroom, 2-bath craftsman-contemporary home offers the perfect mix of serene living and sophisticated design. Located in the heart of Greer, you’ll enjoy total seclusion without sacrificing proximity to modern conveniences. Step inside and be greeted by 10-foot ceilings, custom finishes, and an open-concept layout that flows effortlessly around a striking stucco fireplace. The kitchen is a dream with leathered granite countertops, floating shelves, and a built-in coffee bar and desk—ideal for daily routines or remote work. Custom shelving throughout including closets, a central vacuum system, and an 80-gallon water heater, 100 gallon propane tank. The primary suite is a tranquil retreat featuring a Venetian plaster shower and freestanding tub, while a whimsical children’s bedroom includes a built-in slide and reading nook—perfect for playful afternoons. Outside, relax on the screened porch with beautiful wood ceiling details, or wander the private trails that lead to a peaceful creek. The oversized detached garage, already equipped with water and power, is ready for your imagination—sauna, studio, guest suite, or workshop. With extra concrete for parking or patio use and the back of the property prepped for a potential tiny home, this space offers endless possibilities. This is more than a home—it’s a lifestyle of comfort, creativity, and connection to nature. Don’t miss the chance to make 2195 Noe Rd. your private Upstate retreat.
Zillow last checked: 8 hours ago
Listing updated: July 22, 2025 at 06:09am
Listed by:
Tammy Seppala 864-270-9418,
Greer Real Estate Company
Bought with:
Rob Ponce
Ponce Realty Group
Source: Greater Greenville AOR,MLS#: 1557431
Facts & features
Interior
Bedrooms & bathrooms
- Bedrooms: 3
- Bathrooms: 3
- Full bathrooms: 2
- 1/2 bathrooms: 1
- Main level bathrooms: 2
- Main level bedrooms: 3
Primary bedroom
- Area: 156
- Dimensions: 12 x 13
Bedroom 2
- Area: 168
- Dimensions: 14 x 12
Bedroom 3
- Area: 143
- Dimensions: 13 x 11
Primary bathroom
- Features: Double Sink, Full Bath, Shower-Separate, Tub-Garden, Tub-Separate, Walk-In Closet(s), Other
- Level: Main
Dining room
- Area: 100
- Dimensions: 10 x 10
Kitchen
- Area: 140
- Dimensions: 10 x 14
Living room
- Area: 345
- Dimensions: 23 x 15
Heating
- Electric, Forced Air
Cooling
- Central Air, Electric
Appliances
- Included: Dishwasher, Disposal, Refrigerator, Free-Standing Electric Range, Range, Microwave, Electric Water Heater
- Laundry: 1st Floor, Walk-in, Electric Dryer Hookup, Washer Hookup, Laundry Room
Features
- High Ceilings, Ceiling Fan(s), Ceiling Smooth, Central Vacuum, Granite Counters, Countertops-Solid Surface, Open Floorplan, Soaking Tub, Walk-In Closet(s), Split Floor Plan, Pantry
- Flooring: Carpet, Ceramic Tile, Laminate
- Windows: Tilt Out Windows, Vinyl/Aluminum Trim, Window Treatments
- Basement: None
- Attic: Permanent Stairs,Storage
- Number of fireplaces: 1
- Fireplace features: Gas Log
Interior area
- Total structure area: 1,532
- Total interior livable area: 1,573 sqft
Property
Parking
- Total spaces: 3
- Parking features: Attached, Garage Door Opener, Yard Door, Detached, Driveway, Parking Pad, Paved, Concrete
- Attached garage spaces: 3
- Has uncovered spaces: Yes
Features
- Levels: One
- Stories: 1
- Patio & porch: Patio, Front Porch, Screened, Rear Porch
Lot
- Size: 3.39 Acres
- Features: Few Trees, Wooded, Other, 2 - 5 Acres
- Topography: Level
Details
- Parcel number: 0642.0101008.03
Construction
Type & style
- Home type: SingleFamily
- Architectural style: Contemporary,Ranch,Craftsman,Transitional
- Property subtype: Single Family Residence, Residential
Materials
- Hardboard Siding, Wood Siding, Other
- Foundation: Slab
- Roof: Architectural
Condition
- Year built: 2021
Utilities & green energy
- Sewer: Septic Tank
- Water: Well
- Utilities for property: Cable Available
Community & neighborhood
Security
- Security features: Smoke Detector(s)
Community
- Community features: None
Location
- Region: Greer
- Subdivision: None
Other
Other facts
- Listing terms: USDA Loan
Price history
| Date | Event | Price |
|---|---|---|
| 7/1/2025 | Sold | $505,000-8.2%$321/sqft |
Source: | ||
| 6/4/2025 | Contingent | $550,000$350/sqft |
Source: | ||
| 5/15/2025 | Listed for sale | $550,000$350/sqft |
Source: | ||
Public tax history
Tax history is unavailable.
Neighborhood: 29651
Nearby schools
GreatSchools rating
- 6/10Mountain View Elementary SchoolGrades: PK-5Distance: 1.2 mi
- 7/10Blue Ridge Middle SchoolGrades: 6-8Distance: 1.7 mi
- 6/10Blue Ridge High SchoolGrades: 9-12Distance: 3.2 mi
Schools provided by the listing agent
- Elementary: Mountain View
- Middle: Blue Ridge
- High: Blue Ridge
Source: Greater Greenville AOR. This data may not be complete. We recommend contacting the local school district to confirm school assignments for this home.
Get a cash offer in 3 minutes
Find out how much your home could sell for in as little as 3 minutes with a no-obligation cash offer.
Estimated market value$497,300
Get a cash offer in 3 minutes
Find out how much your home could sell for in as little as 3 minutes with a no-obligation cash offer.
Estimated market value
$497,300
