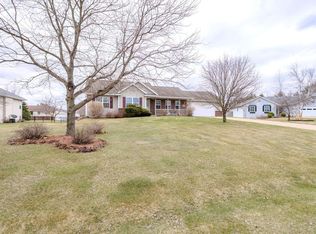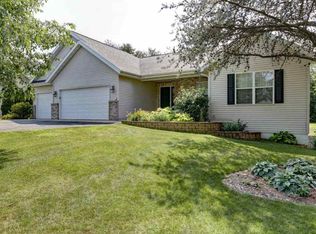Closed
$459,900
2195 SEVILLE ROAD, Kronenwetter, WI 54455
4beds
3,011sqft
Single Family Residence
Built in 2008
0.59 Acres Lot
$519,300 Zestimate®
$153/sqft
$3,128 Estimated rent
Home value
$519,300
$436,000 - $618,000
$3,128/mo
Zestimate® history
Loading...
Owner options
Explore your selling options
What's special
Welcome to your dream home in the heart of the desirable Meadowood subdivision! This stunning 4-bedroom, 3.5-bath residence spans an impressive 3,011 square feet and is perfect for those who love space, luxury, and modern conveniences. As you approach this beautiful property, you'll be captivated by the stone facade and the frosted glass entry door, which provides a touch of elegance and privacy. Step inside to be greeted by soaring 9-foot ceilings, creating an open and airy atmosphere that continues throughout the home. The main level boasts a private primary suite, your personal retreat. The newly remodeled bathroom, completed in 2024, features a luxurious tiled walk-in shower. This spa-like oasis is designed for relaxation and rejuvenation after a long day. One of the standout features of this home is the HUGE first-floor laundry room. No more trekking up and down stairs with laundry baskets! This spacious room makes laundry day a breeze and offers plenty of storage and organization options.,The lower level of this home is a hidden gem. Here, you'll find the 4th bedroom, perfect for guests or a home office. Additionally, there's a large unfinished area measuring 25 x 14 feet, brimming with potential. Imagine transforming this space into a 5th bedroom, a home gym, or a creative studio?the possibilities are endless! Storage will never be an issue in this home. The 3-car garage not only provides ample parking but also features a basement entry, making it easy to store seasonal items and outdoor equipment. Step outside to your elevated deck, where you'll love spending time year-round. The maintenance-free decking and pergola provide the perfect setting for outdoor dining, entertaining, or simply relaxing with a good book. Living in Meadowood means you'll enjoy a prime location within the DC Everest school district, known for its excellent schools. Plus, you're just a stone's throw away from shopping, dining, and entertainment options. This home truly has it all?luxurious finishes, abundant space, and modern amenities. Don't miss your chance to make this Meadowood masterpiece your own!
Zillow last checked: 8 hours ago
Listing updated: September 10, 2024 at 03:13am
Listed by:
SAMANTHA CRICKS Phone:715-370-3037,
SCS REAL ESTATE
Bought with:
The Waraksa Group
Source: WIREX MLS,MLS#: 22403324 Originating MLS: Central WI Board of REALTORS
Originating MLS: Central WI Board of REALTORS
Facts & features
Interior
Bedrooms & bathrooms
- Bedrooms: 4
- Bathrooms: 4
- Full bathrooms: 3
- 1/2 bathrooms: 1
- Main level bedrooms: 1
Primary bedroom
- Level: Main
- Area: 240
- Dimensions: 16 x 15
Bedroom 2
- Level: Upper
- Area: 224
- Dimensions: 16 x 14
Bedroom 3
- Level: Upper
- Area: 156
- Dimensions: 13 x 12
Bedroom 4
- Level: Lower
- Area: 180
- Dimensions: 15 x 12
Bathroom
- Features: Master Bedroom Bath
Family room
- Level: Lower
- Area: 936
- Dimensions: 26 x 36
Kitchen
- Level: Main
- Area: 165
- Dimensions: 15 x 11
Living room
- Level: Main
- Area: 306
- Dimensions: 18 x 17
Heating
- Natural Gas, Forced Air
Cooling
- Central Air
Appliances
- Included: Refrigerator, Range/Oven, Dishwasher, Microwave, Washer, Dryer, Water Softener Rented
Features
- Central Vacuum, Ceiling Fan(s), Cathedral/vaulted ceiling, Wet Bar, Walk-In Closet(s), High Speed Internet
- Flooring: Carpet, Tile
- Basement: Finished,Radon Mitigation System,Concrete
Interior area
- Total structure area: 3,011
- Total interior livable area: 3,011 sqft
- Finished area above ground: 1,984
- Finished area below ground: 1,027
Property
Parking
- Total spaces: 3
- Parking features: 3 Car, Attached
- Attached garage spaces: 3
Features
- Levels: One
- Stories: 1
- Patio & porch: Deck
Lot
- Size: 0.59 Acres
- Dimensions: 25744
Details
- Parcel number: 14527080630110
- Zoning: Residential
- Special conditions: Arms Length
Construction
Type & style
- Home type: SingleFamily
- Architectural style: Ranch
- Property subtype: Single Family Residence
Materials
- Vinyl Siding, Stone
- Roof: Shingle
Condition
- 11-20 Years
- New construction: No
- Year built: 2008
Utilities & green energy
- Sewer: Public Sewer
- Water: Public
Community & neighborhood
Location
- Region: Kronenwetter
- Subdivision: Meadowoods
- Municipality: Kronenwetter
Other
Other facts
- Listing terms: Arms Length Sale
Price history
| Date | Event | Price |
|---|---|---|
| 9/9/2024 | Sold | $459,900$153/sqft |
Source: | ||
| 8/13/2024 | Contingent | $459,900$153/sqft |
Source: | ||
| 7/23/2024 | Listed for sale | $459,900+49.3%$153/sqft |
Source: | ||
| 7/21/2020 | Sold | $308,000-3.7%$102/sqft |
Source: CWMLS #22001675 Report a problem | ||
| 4/15/2020 | Listed for sale | $319,900+12.2%$106/sqft |
Source: COLDWELL BANKER ACTION #22001675 Report a problem | ||
Public tax history
| Year | Property taxes | Tax assessment |
|---|---|---|
| 2024 | $4,735 +0.5% | $285,300 |
| 2023 | $4,711 -7.2% | $285,300 |
| 2022 | $5,078 +3.3% | $285,300 |
Find assessor info on the county website
Neighborhood: 54455
Nearby schools
GreatSchools rating
- 3/10Evergreen Elementary SchoolGrades: PK-5Distance: 1.5 mi
- 9/10D C Everest Junior High SchoolGrades: 8-9Distance: 3.6 mi
- 6/10D C Everest High SchoolGrades: 10-12Distance: 3.4 mi
Schools provided by the listing agent
- Middle: D C Everest
- High: D C Everest
- District: D C Everest
Source: WIREX MLS. This data may not be complete. We recommend contacting the local school district to confirm school assignments for this home.
Get pre-qualified for a loan
At Zillow Home Loans, we can pre-qualify you in as little as 5 minutes with no impact to your credit score.An equal housing lender. NMLS #10287.
Sell with ease on Zillow
Get a Zillow Showcase℠ listing at no additional cost and you could sell for —faster.
$519,300
2% more+$10,386
With Zillow Showcase(estimated)$529,686

