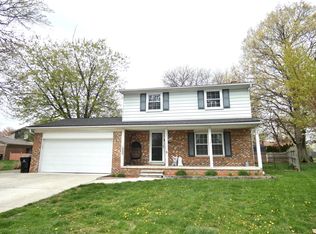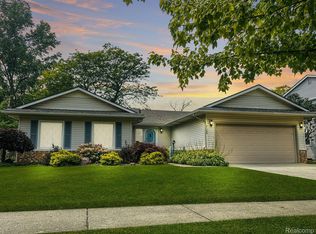Sold for $310,000
$310,000
21953 Hall Rd, Woodhaven, MI 48183
3beds
1,768sqft
Single Family Residence
Built in 1977
10,018.8 Square Feet Lot
$312,500 Zestimate®
$175/sqft
$2,184 Estimated rent
Home value
$312,500
$284,000 - $344,000
$2,184/mo
Zestimate® history
Loading...
Owner options
Explore your selling options
What's special
Welcome to Woodhall Forest in the Woodhaven School District. This 3-bedroom, 1.1-bath colonial sits near a quiet cul-de-sac in a walkable neighborhood, just minutes from Thorne Park, highly rated Woodhaven schools, and convenient freeway access. Step inside to a welcoming living room that flows into a generously sized kitchen with concrete-look countertops, stainless steel appliances (updated in 2019), and an eat-in dining area. The kitchen opens to a step-down family room with a fireplace and a sliding door that leads to a bright and relaxing year-round patio with windows galore. A half bath is also located on the main floor. Upstairs, you’ll find three bedrooms and a full bath. The bathroom connects directly to the spacious primary bedroom, offering added comfort and privacy. The backyard is shaded by a canopy of trees and is perfect for outdoor enjoyment. Just off the year-round patio, a deck offers even more space to relax or entertain. The basement is partially finished and waiting for your design and finishes. The seller has made smart improvements in all the right places, including a new roof in 2021, HVAC in 2019, a hot water heater in 2021, and a 200-amp electrical panel in 2019. New insulation was added in 2022 for better energy efficiency. The washer and dryer were replaced in 2017, and new flooring was installed in the kitchen, half bath, and entry in 2024. Lighting has been updated throughout much of the home, along with new trim in the entry, kitchen, and living room. This move-in-ready home is a great opportunity in a desirable neighborhood with top-rated schools. It’s close to shopping, dining, and everything else you need—making it a smart choice for your next home.
Zillow last checked: 8 hours ago
Listing updated: August 12, 2025 at 03:02am
Listed by:
Tracy L Johnson 248-361-7295,
Five Star Real Estate-Commerce
Bought with:
Logan Cook, 6501445881
RE/MAX Leading Edge
Source: Realcomp II,MLS#: 20251017801
Facts & features
Interior
Bedrooms & bathrooms
- Bedrooms: 3
- Bathrooms: 2
- Full bathrooms: 1
- 1/2 bathrooms: 1
Primary bedroom
- Level: Second
- Dimensions: 11 X 18
Bedroom
- Level: Second
- Dimensions: 10 X 11
Bedroom
- Level: Second
- Dimensions: 10 X 10
Other
- Level: Second
- Dimensions: 10 X 7
Other
- Level: Entry
- Dimensions: 6 X 4
Dining room
- Level: Entry
- Dimensions: 11 X 7
Family room
- Level: Entry
- Dimensions: 12 X 21
Kitchen
- Level: Entry
- Dimensions: 11 X 14
Living room
- Level: Entry
- Dimensions: 16 X 12
Other
- Level: Entry
- Dimensions: 14 X 20
Heating
- Forced Air, Natural Gas
Cooling
- Ceiling Fans, Central Air
Appliances
- Included: Dishwasher, Dryer, Free Standing Gas Range, Free Standing Refrigerator, Microwave, Washer
Features
- High Speed Internet
- Basement: Unfinished
- Has fireplace: Yes
- Fireplace features: Family Room
Interior area
- Total interior livable area: 1,768 sqft
- Finished area above ground: 1,768
Property
Parking
- Total spaces: 2
- Parking features: Two Car Garage, Attached
- Attached garage spaces: 2
Features
- Levels: Two
- Stories: 2
- Entry location: GroundLevelwSteps
- Patio & porch: Deck, Porch
- Pool features: None
Lot
- Size: 10,018 sqft
- Dimensions: 111.59 x 90.5
Details
- Parcel number: 59040010164000
- Special conditions: Short Sale No,Standard
Construction
Type & style
- Home type: SingleFamily
- Architectural style: Colonial
- Property subtype: Single Family Residence
Materials
- Brick, Vinyl Siding
- Foundation: Basement, Poured
- Roof: Asphalt
Condition
- New construction: No
- Year built: 1977
Utilities & green energy
- Sewer: Public Sewer
- Water: Public
Community & neighborhood
Location
- Region: Woodhaven
- Subdivision: WOODHALL FOREST SUB 1
Other
Other facts
- Listing agreement: Exclusive Right To Sell
- Listing terms: Cash,Conventional,FHA,Va Loan
Price history
| Date | Event | Price |
|---|---|---|
| 8/11/2025 | Sold | $310,000+6.9%$175/sqft |
Source: | ||
| 7/21/2025 | Pending sale | $289,900$164/sqft |
Source: | ||
| 7/18/2025 | Listed for sale | $289,900+66.1%$164/sqft |
Source: | ||
| 1/16/2018 | Sold | $174,500-0.2%$99/sqft |
Source: Public Record Report a problem | ||
| 10/30/2017 | Price change | $174,900-2.8%$99/sqft |
Source: Willow Realty Group #217095380 Report a problem | ||
Public tax history
| Year | Property taxes | Tax assessment |
|---|---|---|
| 2025 | -- | $142,200 +11.1% |
| 2024 | -- | $128,000 +12.2% |
| 2023 | -- | $114,100 +6.1% |
Find assessor info on the county website
Neighborhood: 48183
Nearby schools
GreatSchools rating
- 6/10Bates Elementary SchoolGrades: K-5Distance: 0.5 mi
- 4/10Patrick Henry Middle SchoolGrades: 8-9Distance: 1.4 mi
- 8/10Woodhaven High SchoolGrades: 10-12Distance: 2.2 mi
Get a cash offer in 3 minutes
Find out how much your home could sell for in as little as 3 minutes with a no-obligation cash offer.
Estimated market value$312,500
Get a cash offer in 3 minutes
Find out how much your home could sell for in as little as 3 minutes with a no-obligation cash offer.
Estimated market value
$312,500

