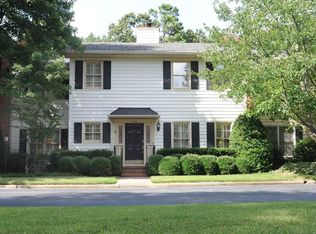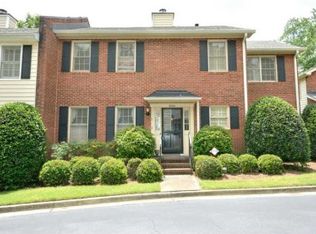Closed
$515,000
2196 Bohler Rd NW, Atlanta, GA 30327
3beds
1,767sqft
Townhouse
Built in 1980
1,742.4 Square Feet Lot
$524,300 Zestimate®
$291/sqft
$2,721 Estimated rent
Home value
$524,300
$498,000 - $551,000
$2,721/mo
Zestimate® history
Loading...
Owner options
Explore your selling options
What's special
Rare opportunity in West Buckhead for end unit with owner's suite on the main and a two-car garage at popular Glenridge Woods. Glenridge Woods is a quiet boutique community of fee simple townhomes with lush landscaping. Hardwood floors on the main with 9' ceilings. Traditional floor plan with entry foyer that opens to large light filled Living Room with fireplace. Separate formal Dining Room with chair rail. Updated eat-in kitchen features granite countertops, white custom cabinets, tile backsplash and stainless appliances. Built-in desk area is perfect for home computer. Kitchen opens to sunroom/den with access to walk-out patio and lovely gardens. Easy access to two car garage from sunroom/den makes it convenient for bringing in groceries, etc. Spacious king size owner's suite on the main features updated bath with double vanity and walk-in shower with additional sink area. Walk-in closet with custom shelving and drawers. There are two large additional bedrooms upstairs and full tiled bath. Powder Room on the main. Laundry on the main. Recent updates include new high efficiency HVAC system. Enjoy relaxing and gardening on large private patio with pavers. Move right in this lovely end unit in the best location in sought after Glenridge Woods.
Zillow last checked: 8 hours ago
Listing updated: January 22, 2026 at 06:12am
Listed by:
Rebie M Benedict 404-314-2302,
Harry Norman Realtors,
Carolyn Calloway 404-312-6700,
Harry Norman Realtors
Bought with:
Non Mls Salesperson
Non-Mls Company
Source: GAMLS,MLS#: 10158727
Facts & features
Interior
Bedrooms & bathrooms
- Bedrooms: 3
- Bathrooms: 3
- Full bathrooms: 2
- 1/2 bathrooms: 1
- Main level bathrooms: 1
- Main level bedrooms: 1
Dining room
- Features: Separate Room
Kitchen
- Features: Breakfast Area, Breakfast Bar, Breakfast Room, Solid Surface Counters
Heating
- Forced Air, Natural Gas
Cooling
- Ceiling Fan(s), Central Air, Electric
Appliances
- Included: Dishwasher, Disposal, Dryer, Gas Water Heater, Microwave, Refrigerator, Washer
- Laundry: In Kitchen
Features
- Double Vanity, High Ceilings, Master On Main Level, Walk-In Closet(s)
- Flooring: Carpet, Hardwood
- Windows: Double Pane Windows
- Basement: Crawl Space
- Number of fireplaces: 1
- Fireplace features: Gas Log, Gas Starter, Living Room
- Common walls with other units/homes: End Unit
Interior area
- Total structure area: 1,767
- Total interior livable area: 1,767 sqft
- Finished area above ground: 1,767
- Finished area below ground: 0
Property
Parking
- Parking features: Garage, Kitchen Level
- Has garage: Yes
Features
- Levels: Two
- Stories: 2
- Patio & porch: Patio
- Exterior features: Garden
- Fencing: Back Yard
- Body of water: None
Lot
- Size: 1,742 sqft
- Features: Level, Private
Details
- Parcel number: 17 019400010868
Construction
Type & style
- Home type: Townhouse
- Architectural style: Traditional
- Property subtype: Townhouse
- Attached to another structure: Yes
Materials
- Other
- Foundation: Block
- Roof: Composition
Condition
- Resale
- New construction: No
- Year built: 1980
Utilities & green energy
- Sewer: Public Sewer
- Water: Public
- Utilities for property: Cable Available, Electricity Available, Natural Gas Available, Sewer Available, Sewer Connected, Water Available
Community & neighborhood
Security
- Security features: Carbon Monoxide Detector(s), Smoke Detector(s)
Community
- Community features: Street Lights, Near Public Transport, Walk To Schools, Near Shopping
Location
- Region: Atlanta
- Subdivision: Glenridge Woods
HOA & financial
HOA
- Has HOA: Yes
- HOA fee: $415 annually
- Services included: Maintenance Structure, Maintenance Grounds, Pest Control
Other
Other facts
- Listing agreement: Exclusive Right To Sell
- Listing terms: Cash,Conventional
Price history
| Date | Event | Price |
|---|---|---|
| 7/21/2023 | Sold | $515,000-9.5%$291/sqft |
Source: | ||
| 6/5/2023 | Pending sale | $569,000$322/sqft |
Source: | ||
| 5/11/2023 | Listed for sale | $569,000+75.1%$322/sqft |
Source: | ||
| 2/16/2018 | Sold | $325,000$184/sqft |
Source: | ||
| 1/15/2018 | Pending sale | $325,000$184/sqft |
Source: Atlanta Communities #8308291 Report a problem | ||
Public tax history
| Year | Property taxes | Tax assessment |
|---|---|---|
| 2024 | $7,698 +121.8% | $188,040 +1.1% |
| 2023 | $3,472 -25.3% | $186,080 |
| 2022 | $4,649 +31.1% | $186,080 +33% |
Find assessor info on the county website
Neighborhood: Underwood Hills
Nearby schools
GreatSchools rating
- 8/10Brandon Elementary SchoolGrades: PK-5Distance: 1.3 mi
- 6/10Sutton Middle SchoolGrades: 6-8Distance: 1.8 mi
- 8/10North Atlanta High SchoolGrades: 9-12Distance: 3.7 mi
Schools provided by the listing agent
- Elementary: Brandon Primary/Elementary
- Middle: Sutton
- High: North Atlanta
Source: GAMLS. This data may not be complete. We recommend contacting the local school district to confirm school assignments for this home.
Get a cash offer in 3 minutes
Find out how much your home could sell for in as little as 3 minutes with a no-obligation cash offer.
Estimated market value$524,300
Get a cash offer in 3 minutes
Find out how much your home could sell for in as little as 3 minutes with a no-obligation cash offer.
Estimated market value
$524,300

