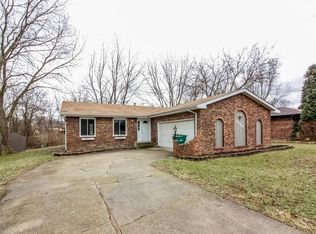Closed
$325,000
2196 Elm Tree Ln, Crown Point, IN 46307
2beds
1,601sqft
Single Family Residence
Built in 1986
0.27 Acres Lot
$325,100 Zestimate®
$203/sqft
$2,443 Estimated rent
Home value
$325,100
$309,000 - $341,000
$2,443/mo
Zestimate® history
Loading...
Owner options
Explore your selling options
What's special
Experience the peak of Summer and all the amenities Lakes of Four Seasons has to offer in your new lake view retreat! Enjoy views of Bass Lake as you relax on the gorgeous wooden deck surrounded by trees and nature. Stunning landscaping adds to the home's charm and curb appeal. With vaulted ceilings and large windows throughout, this well maintained open concept style home provides plenty of space. The home boasts a separate dining area, a modern kitchen with stainless steel appliances, and new carpeting. Upstairs you'll find a spacious loft with vaulted ceilings and a cozy fireplace, creating a warm and inviting atmosphere. The owner's suite is a true retreat, featuring vaulted ceilings and a large bathroom. A 2 car garage with a workbench provides ample parking, along with a shed for additional storage needs. Nestled in a vibrant community, you'll have access to top-notch amenities including a pool, golf course, multiple lakes, restaurants, tennis courts and outdoor concerts. Porter County Taxes!
Zillow last checked: 8 hours ago
Listing updated: August 14, 2024 at 02:23pm
Listed by:
Mary Swiercz,
McColly Real Estate 219-663-9922
Bought with:
Jessica Yack, RB14046221
Rock Realty Group LLC
Source: NIRA,MLS#: 806099
Facts & features
Interior
Bedrooms & bathrooms
- Bedrooms: 2
- Bathrooms: 2
- Full bathrooms: 2
Primary bedroom
- Description: Vaulted Ceilings.
- Area: 238
- Dimensions: 17.0 x 14.0
Bedroom 2
- Area: 48
- Dimensions: 8.0 x 6.0
Bonus room
- Description: Loft. Vaulted Ceillings. Gas Fireplace.
- Area: 289
- Dimensions: 17.0 x 17.0
Dining room
- Area: 135
- Dimensions: 15.0 x 9.0
Kitchen
- Area: 90
- Dimensions: 10.0 x 9.0
Laundry
- Description: Utility Sink.
- Area: 112
- Dimensions: 14.0 x 8.0
Living room
- Area: 195
- Dimensions: 15.0 x 13.0
Heating
- Fireplace(s), Natural Gas
Appliances
- Included: Dishwasher, Stainless Steel Appliance(s), Water Softener Owned, Vented Exhaust Fan, Refrigerator, Microwave, Free-Standing Refrigerator, Free-Standing Gas Range, Free-Standing Gas Oven, Dryer
- Laundry: Laundry Room, Sink, Main Level
Features
- Beamed Ceilings, Open Floorplan, Track Lighting, Storage, Sound System, High Ceilings, Laminate Counters, Ceiling Fan(s)
- Windows: Blinds
- Basement: Crawl Space
- Number of fireplaces: 1
- Fireplace features: Gas, Glass Doors
Interior area
- Total structure area: 1,601
- Total interior livable area: 1,601 sqft
- Finished area above ground: 1,601
Property
Parking
- Total spaces: 2
- Parking features: Attached, Driveway, Workshop in Garage, Storage, Paved, On Street, Garage Door Opener
- Attached garage spaces: 2
- Has uncovered spaces: Yes
Features
- Levels: Two
- Patio & porch: Covered, Side Porch, Rear Porch, Deck
- Exterior features: Garden, Storage, Private Yard, Rain Gutters
- Pool features: Community
- Has view: Yes
- View description: Lake, Water, Trees/Woods, Neighborhood
- Has water view: Yes
- Water view: Lake,Water
Lot
- Size: 0.27 Acres
- Dimensions: 106 x 112
- Features: Back Yard, Views, Wooded, Landscaped, Level, Corner Lot, Front Yard
Details
- Parcel number: 641115179001.000028
Construction
Type & style
- Home type: SingleFamily
- Property subtype: Single Family Residence
Condition
- New construction: No
- Year built: 1986
Utilities & green energy
- Sewer: Public Sewer
- Water: Public
- Utilities for property: Electricity Connected, Water Connected, Sewer Connected, Natural Gas Connected
Community & neighborhood
Security
- Security features: 24 Hour Security, Security Guard, Gated with Guard
Community
- Community features: Curbs, Restaurant, Sidewalks, Playground, Pool, Lake, Gated, Golf, Fishing
Location
- Region: Crown Point
- Subdivision: Lakes/Four Seasons 04
HOA & financial
HOA
- Has HOA: Yes
- HOA fee: $1,700 annually
- Amenities included: Boating, Tennis Court(s), Snow Removal, Pool, Playground, Park, Golf Course, Gated, Dog Park, Clubhouse
- Services included: Snow Removal
- Association name: Lakes of the Four Seasons
- Association phone: 219-988-2581
Other
Other facts
- Listing agreement: Exclusive Right To Sell
- Listing terms: Cash,VA Loan,FHA,Conventional
- Road surface type: Paved
Price history
| Date | Event | Price |
|---|---|---|
| 8/14/2024 | Sold | $325,000$203/sqft |
Source: | ||
| 7/12/2024 | Listed for sale | $325,000$203/sqft |
Source: | ||
| 7/4/2024 | Listing removed | -- |
Source: | ||
| 6/28/2024 | Listed for sale | $325,000+85.7%$203/sqft |
Source: | ||
| 4/20/2018 | Sold | $175,000-2.7%$109/sqft |
Source: | ||
Public tax history
| Year | Property taxes | Tax assessment |
|---|---|---|
| 2024 | $1,849 +0.3% | $318,100 +16.8% |
| 2023 | $1,843 +16.8% | $272,300 +9.6% |
| 2022 | $1,578 +15.8% | $248,500 +16.1% |
Find assessor info on the county website
Neighborhood: Lakes of the Four Seasons
Nearby schools
GreatSchools rating
- 9/10Porter Lakes Elementary SchoolGrades: PK-3Distance: 0.5 mi
- 6/10Boone Grove Middle SchoolGrades: 6-8Distance: 5.4 mi
- 8/10Boone Grove High SchoolGrades: 9-12Distance: 2.5 mi
Get a cash offer in 3 minutes
Find out how much your home could sell for in as little as 3 minutes with a no-obligation cash offer.
Estimated market value$325,100
Get a cash offer in 3 minutes
Find out how much your home could sell for in as little as 3 minutes with a no-obligation cash offer.
Estimated market value
$325,100
