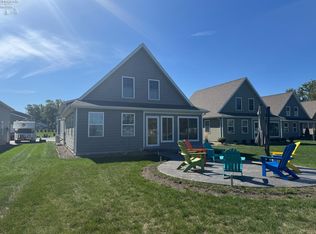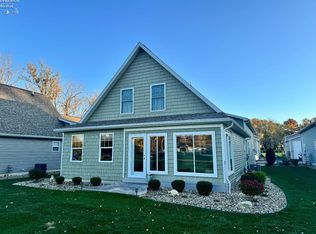Sold for $550,000
$550,000
2196 Sand Rd, Pt Clinton, OH 43452
2beds
1,440sqft
Single Family Residence
Built in 2019
0.36 Acres Lot
$564,500 Zestimate®
$382/sqft
$2,904 Estimated rent
Home value
$564,500
Estimated sales range
Not available
$2,904/mo
Zestimate® history
Loading...
Owner options
Explore your selling options
What's special
Live The Dream! Boat And Rv Enthusiast Look No More! Open Concept Luxury Living Home Has An Extra Large 30 X 48 Garage W/ 2 Large Bays & 14.5' Ceilings.(1 Door 14'x13.5' 2nd Door 10'x10') Epoxy Floor, High End Custom Cabinets, Fish Cleaning Station, Work Station & Includes An Entertainment Area. Entering In From This Amazing Garage Is An Open Concept Kitchen, Granite Counters, Ss Appliances, 3 Bathrooms And Luxury Vinyl Floors. This Immaculate Home Has 2 Master En-suites & Custom Storage. 2 Forced Air Furnaces & 2 Central Air Units (1 For Home, 2nd In Garage) 60k In Upgrades, Built In 2019, Spray Foam Insulation.this Home Is The Largest Most Desired End Lot Which Allows Privacy & Extra Parking That Includes An Upgraded Cement Side Lot Driveway/patio. Lake View**low $83 Hoa Month Covers Lawn, Snow.vacation Land At Its Finest! Centrally Located Near Marinas, Fishing, Beaches, Ferry To Put In Bay, Kelley's Island, Cic, Cedar Point, Waterparks & Leased Dockage Nearby.
Zillow last checked: 8 hours ago
Listing updated: March 10, 2025 at 07:34am
Listed by:
Stephanie Yarbrough 419-217-7996 Stephanieyarbrough@howardhanna.com,
Howard Hanna - Port Clinton
Bought with:
Cyndi Phelps
Firelands Association of Realt
Source: Firelands MLS,MLS#: 20250107Originating MLS: Firelands MLS
Facts & features
Interior
Bedrooms & bathrooms
- Bedrooms: 2
- Bathrooms: 3
- Full bathrooms: 2
- 1/2 bathrooms: 1
Primary bedroom
- Level: Main
- Area: 195
- Dimensions: 13 x 15
Bedroom 2
- Level: Second
- Area: 266
- Dimensions: 14 x 19
Bedroom 3
- Area: 0
- Dimensions: 0 x 0
Bedroom 4
- Area: 0
- Dimensions: 0 x 0
Bedroom 5
- Area: 0
- Dimensions: 0 x 0
Bathroom
- Level: Main
Bathroom 1
- Level: Second
Bathroom 3
- Level: Main
Dining room
- Features: Combo
- Level: Main
- Area: 144
- Dimensions: 9 x 16
Family room
- Area: 0
- Dimensions: 0 x 0
Kitchen
- Level: Main
- Area: 144
- Dimensions: 9 x 16
Living room
- Level: Main
- Area: 208
- Dimensions: 13 x 16
Heating
- Gas, Forced Air, 2 Forced Air Furnaces (1 For Garage, 1 For House)
Cooling
- Central Air
Appliances
- Included: Dishwasher, Dryer, Freezer, Disposal, Microwave, Range, Refrigerator, Washer
- Laundry: None
Features
- Ceiling Fan(s)
- Basement: Crawl Space
Interior area
- Total structure area: 1,440
- Total interior livable area: 1,440 sqft
Property
Parking
- Total spaces: 5
- Parking features: Inside Entrance, Attached, Garage Door Opener, Paved
- Attached garage spaces: 5
- Has uncovered spaces: Yes
Features
- Levels: Two
- Stories: 2
- Has view: Yes
- View description: Lake, Water
- Has water view: Yes
- Water view: Lake,Water
Lot
- Size: 0.35 Acres
- Dimensions: 310 x 50 Largest End Lot in Developement
Details
- Parcel number: 0201699217242001
Construction
Type & style
- Home type: SingleFamily
- Property subtype: Single Family Residence
Materials
- Vinyl Siding
- Roof: Asphalt
Condition
- Year built: 2019
Utilities & green energy
- Electric: ON
- Gas: Columbia Gas
- Sewer: Public Sewer
- Water: Public
Community & neighborhood
Security
- Security features: Surveillance On Site
Location
- Region: Pt Clinton
HOA & financial
HOA
- Has HOA: Yes
- HOA fee: $249 quarterly
- Services included: Assoc Management, Electricity, Common Ground, Lawn Maintenance, Snow Removal
Other
Other facts
- Price range: $550K - $550K
- Available date: 01/01/1800
- Listing terms: Conventional
Price history
| Date | Event | Price |
|---|---|---|
| 3/8/2025 | Sold | $550,000-3.3%$382/sqft |
Source: Firelands MLS #20250107 Report a problem | ||
| 1/29/2025 | Contingent | $569,000$395/sqft |
Source: Firelands MLS #20250107 Report a problem | ||
| 1/12/2025 | Listed for sale | $569,000$395/sqft |
Source: Firelands MLS #20250107 Report a problem | ||
Public tax history
| Year | Property taxes | Tax assessment |
|---|---|---|
| 2024 | $3,665 +11.7% | $109,420 +20.2% |
| 2023 | $3,280 -1.2% | $91,050 |
| 2022 | $3,319 +0.1% | $91,050 |
Find assessor info on the county website
Neighborhood: 43452
Nearby schools
GreatSchools rating
- 6/10Bataan Memorial Intermediate SchoolGrades: 3-5Distance: 2.9 mi
- 7/10Port Clinton Middle SchoolGrades: 6-8Distance: 2.3 mi
- 6/10Port Clinton High SchoolGrades: 9-12Distance: 2.4 mi
Schools provided by the listing agent
- District: Port Clinton
Source: Firelands MLS. This data may not be complete. We recommend contacting the local school district to confirm school assignments for this home.
Get a cash offer in 3 minutes
Find out how much your home could sell for in as little as 3 minutes with a no-obligation cash offer.
Estimated market value$564,500
Get a cash offer in 3 minutes
Find out how much your home could sell for in as little as 3 minutes with a no-obligation cash offer.
Estimated market value
$564,500

