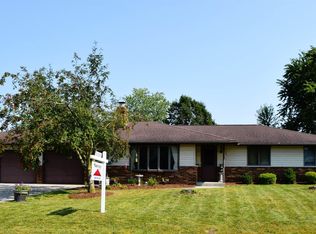Sold
$340,000
2196 Town Hall Rd, Green Bay, WI 54311
5beds
2,288sqft
Single Family Residence
Built in 1969
0.76 Acres Lot
$346,500 Zestimate®
$149/sqft
$2,418 Estimated rent
Home value
$346,500
$298,000 - $405,000
$2,418/mo
Zestimate® history
Loading...
Owner options
Explore your selling options
What's special
Discover space, comfort, & convenience in this bi-level home situated on a beautifully landscaped, 0.76-acre lot! With 5 bdrms and 2 full bathrms, there’s room for everyone to spread out. The main level offers a bright living room w/large pass-through from the kitchen, the kitchen w/dining area, 3 bdrms, & full bathrm. LL feat spacious family rm w/wood burning fireplace, built-ins, ceiling fan, & garage access. 2 bdrms & full bathrm are also located in the LL. Spacious laundry/utility room. Behind the attached garage is a beautiful 3 seasons rm w/epoxy floor leading to large patio w/serene pond. Lg detached garage (sold as-is) offers ample storage or room for your hobbies & toys. Peaceful living w/unbeatable convenience. Some photos virtually staged. Allow 48 hrs for binding acceptance.
Zillow last checked: 8 hours ago
Listing updated: September 11, 2025 at 03:14am
Listed by:
Jill Dickson-Kesler 920-680-7288,
Coldwell Banker Real Estate Group,
Vicki R Haworth 920-562-0727,
Coldwell Banker Real Estate Group
Bought with:
Bobbie R Hendricks
Resource One Realty, LLC
Source: RANW,MLS#: 50311150
Facts & features
Interior
Bedrooms & bathrooms
- Bedrooms: 5
- Bathrooms: 2
- Full bathrooms: 2
Bedroom 1
- Level: Upper
- Dimensions: 13x10
Bedroom 2
- Level: Upper
- Dimensions: 13x10
Bedroom 3
- Level: Upper
- Dimensions: 11x9
Bedroom 4
- Level: Lower
- Dimensions: 14x11
Bedroom 5
- Level: Lower
- Dimensions: 13x10
Family room
- Level: Lower
- Dimensions: 26x11
Kitchen
- Level: Upper
- Dimensions: 15x13
Living room
- Level: Upper
- Dimensions: 18x12
Other
- Description: Laundry
- Level: Lower
- Dimensions: 14x12
Other
- Description: 3 Season Rm
- Level: Main
- Dimensions: 19x15
Heating
- Zoned
Cooling
- Wall Unit(s), Window Unit(s)
Appliances
- Included: Dishwasher, Disposal, Dryer, Microwave, Range, Refrigerator, Washer
Features
- At Least 1 Bathtub, Cable Available, High Speed Internet, Walk-in Shower
- Basement: 8Ft+ Ceiling,Full,Full Sz Windows Min 20x24,Sump Pump,Finished
- Has fireplace: Yes
- Fireplace features: Wood Burning
Interior area
- Total interior livable area: 2,288 sqft
- Finished area above ground: 1,144
- Finished area below ground: 1,144
Property
Parking
- Total spaces: 4
- Parking features: Attached, Garage Door Opener
- Attached garage spaces: 4
Accessibility
- Accessibility features: Level Drive, Level Lot, Low Pile Or No Carpeting, Stall Shower
Lot
- Size: 0.76 Acres
- Features: Sidewalk
Details
- Parcel number: B39027
- Zoning: Residential
- Special conditions: Arms Length
Construction
Type & style
- Home type: SingleFamily
- Architectural style: Split Level
- Property subtype: Single Family Residence
Materials
- Pressboard
- Foundation: Poured Concrete
Condition
- New construction: No
- Year built: 1969
Utilities & green energy
- Sewer: Public Sewer
- Water: Public
Community & neighborhood
Location
- Region: Green Bay
Price history
| Date | Event | Price |
|---|---|---|
| 9/9/2025 | Sold | $340,000-5.5%$149/sqft |
Source: RANW #50311150 Report a problem | ||
| 8/4/2025 | Contingent | $359,900$157/sqft |
Source: | ||
| 7/25/2025 | Listed for sale | $359,900$157/sqft |
Source: | ||
| 7/11/2025 | Contingent | $359,900$157/sqft |
Source: | ||
| 7/7/2025 | Listed for sale | $359,900$157/sqft |
Source: RANW #50311150 Report a problem | ||
Public tax history
| Year | Property taxes | Tax assessment |
|---|---|---|
| 2024 | $3,666 -1.5% | $204,300 |
| 2023 | $3,720 +10% | $204,300 |
| 2022 | $3,381 -1.3% | $204,300 |
Find assessor info on the county website
Neighborhood: 54311
Nearby schools
GreatSchools rating
- 7/10Langlade Elementary SchoolGrades: PK-5Distance: 2.6 mi
- 1/10Washington Middle SchoolGrades: 6-8Distance: 3.3 mi
- 6/10East High SchoolGrades: 9-12Distance: 3.5 mi

Get pre-qualified for a loan
At Zillow Home Loans, we can pre-qualify you in as little as 5 minutes with no impact to your credit score.An equal housing lender. NMLS #10287.
