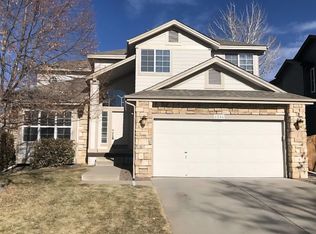Sold for $820,000
$820,000
2196 Weatherstone Circle, Highlands Ranch, CO 80126
4beds
4,460sqft
Single Family Residence
Built in 1994
6,708 Square Feet Lot
$831,700 Zestimate®
$184/sqft
$3,976 Estimated rent
Home value
$831,700
$782,000 - $882,000
$3,976/mo
Zestimate® history
Loading...
Owner options
Explore your selling options
What's special
Welcome to 2196 Weatherstone Cir in the exclusive Highlands Ranch, CO! This beautiful 4-bed, 3-bath home offers luxurious living in one of Colorado's most sought-after communities. Step inside to find a spacious, well-designed layout featuring a gourmet kitchen with modern appliances, a luxurious master suite with an en-suite bathroom and walk-in closet, and elegant living spaces filled with natural light. The private backyard with a patio is perfect for outdoor dining and relaxation. This home is a rare find, offering comfort and style in a vibrant, welcoming neighborhood. Don’t miss the chance to make 2196 Weatherstone Cir your new home and experience the best of Highlands Ranch living, with its top-rated schools, scenic landscapes, and a perfect blend of suburban tranquility with urban convenience. Schedule a private showing today!
Zillow last checked: 8 hours ago
Listing updated: October 01, 2024 at 11:07am
Listed by:
Nate Forse 724-570-9309 nateforse@compass.com,
Compass - Denver
Bought with:
Mitchell Sawin
Realty One Group Premier
Stephanie Sawin, 100055972
Realty One Group Premier
Source: REcolorado,MLS#: 2505588
Facts & features
Interior
Bedrooms & bathrooms
- Bedrooms: 4
- Bathrooms: 3
- Full bathrooms: 2
- 1/2 bathrooms: 1
- Main level bathrooms: 1
- Main level bedrooms: 1
Primary bedroom
- Level: Upper
Bedroom
- Level: Main
Bedroom
- Level: Upper
Bedroom
- Level: Upper
Primary bathroom
- Level: Upper
Bathroom
- Level: Main
Bathroom
- Level: Upper
Dining room
- Level: Main
Family room
- Level: Main
Great room
- Level: Main
Kitchen
- Level: Main
Laundry
- Level: Main
Mud room
- Level: Main
Heating
- Forced Air
Cooling
- Central Air
Appliances
- Included: Dishwasher, Disposal, Dryer, Microwave, Oven, Range, Range Hood, Refrigerator, Washer
- Laundry: In Unit
Features
- Built-in Features, Ceiling Fan(s), Eat-in Kitchen, Kitchen Island, Quartz Counters, Smoke Free, Vaulted Ceiling(s), Walk-In Closet(s)
- Flooring: Carpet, Tile, Wood
- Windows: Double Pane Windows
- Basement: Bath/Stubbed,Unfinished
- Number of fireplaces: 1
- Fireplace features: Family Room, Gas
- Common walls with other units/homes: No Common Walls
Interior area
- Total structure area: 4,460
- Total interior livable area: 4,460 sqft
- Finished area above ground: 3,034
- Finished area below ground: 0
Property
Parking
- Total spaces: 2
- Parking features: Concrete, Dry Walled, Heated Garage, Storage
- Attached garage spaces: 2
Features
- Levels: Two
- Stories: 2
- Patio & porch: Front Porch, Patio
- Exterior features: Garden, Private Yard, Smart Irrigation
Lot
- Size: 6,708 sqft
Details
- Parcel number: R0360277
- Zoning: PDU
- Special conditions: Standard
Construction
Type & style
- Home type: SingleFamily
- Architectural style: Contemporary
- Property subtype: Single Family Residence
Materials
- Brick, Frame, Wood Siding
- Foundation: Concrete Perimeter
- Roof: Composition
Condition
- Updated/Remodeled
- Year built: 1994
Utilities & green energy
- Sewer: Public Sewer
Community & neighborhood
Security
- Security features: Carbon Monoxide Detector(s), Smoke Detector(s)
Location
- Region: Highlands Ranch
- Subdivision: Highlands Ranch
HOA & financial
HOA
- Has HOA: Yes
- HOA fee: $168 quarterly
- Association name: Highlands Ranch Community Association
- Association phone: 303-471-8958
Other
Other facts
- Listing terms: Cash,Conventional,FHA,Jumbo,VA Loan
- Ownership: Individual
Price history
| Date | Event | Price |
|---|---|---|
| 7/16/2024 | Sold | $820,000+0.6%$184/sqft |
Source: | ||
| 6/15/2024 | Pending sale | $815,000$183/sqft |
Source: | ||
| 6/14/2024 | Listed for sale | $815,000+219.7%$183/sqft |
Source: | ||
| 12/15/1997 | Sold | $254,900+11.8%$57/sqft |
Source: Public Record Report a problem | ||
| 4/1/1994 | Sold | $228,065$51/sqft |
Source: Public Record Report a problem | ||
Public tax history
| Year | Property taxes | Tax assessment |
|---|---|---|
| 2025 | $5,014 +0.2% | $52,500 -7.7% |
| 2024 | $5,005 +34.8% | $56,880 -1% |
| 2023 | $3,712 -3.9% | $57,440 +41.4% |
Find assessor info on the county website
Neighborhood: 80126
Nearby schools
GreatSchools rating
- 7/10Sand Creek Elementary SchoolGrades: PK-6Distance: 0.8 mi
- 5/10Mountain Ridge Middle SchoolGrades: 7-8Distance: 0.3 mi
- 9/10Mountain Vista High SchoolGrades: 9-12Distance: 1.9 mi
Schools provided by the listing agent
- Elementary: Sand Creek
- Middle: Mountain Ridge
- High: Mountain Vista
- District: Douglas RE-1
Source: REcolorado. This data may not be complete. We recommend contacting the local school district to confirm school assignments for this home.
Get a cash offer in 3 minutes
Find out how much your home could sell for in as little as 3 minutes with a no-obligation cash offer.
Estimated market value$831,700
Get a cash offer in 3 minutes
Find out how much your home could sell for in as little as 3 minutes with a no-obligation cash offer.
Estimated market value
$831,700
