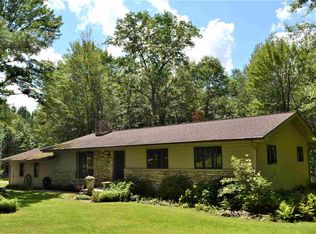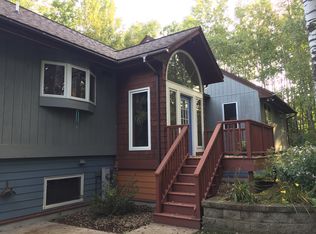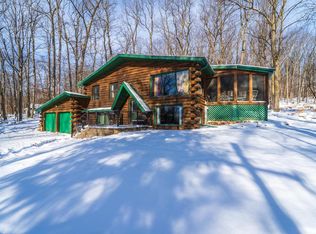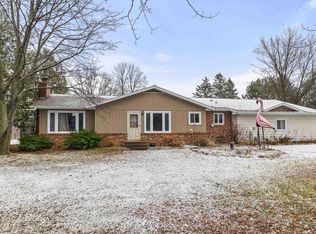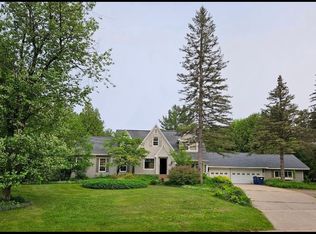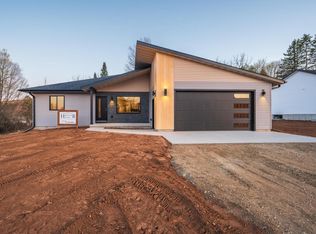Location, location, location! This beautifully remodeled home sits on 2.24 acres in Rib Mountain - just minutes from Nine Mile County Park, RibMountain recreation, walking, hiking, skiing, and local retail, restaurants, and more! This 2,652 sq. ft. home offers a blend of rustic charm and modern amenities in a functional one-level-living ranch layout, with an attached 2-car garage, 20x20 covered canopy, fenced area (great for pets). Additional 2.21 acres along the back with a detached 2-car shed is separately for sale for $98K - heated with concrete floor and separate electrical panel - great for a home workshop or extra vehicle /recreational storage. The main floor, spanning 1,652 sq. ft., houses a semi-open-concept design combining the kitchen, dining room, and living room, with an amazing sunroom off the back. The kitchen boasts quality cabinetry, quartz countertops, high-end Samsung stainless appliances, undermount sink with garbage disposal and a stunning tiled backsplash. Freshly painted interior with updated luxury vinyl flooring extending throughout and included wood blinds!,Plus all of the doors & trim have been updated to knotty alder (all except the front door). Roomy front living room with cozy wood burning fireplace and stone hearth. Down the hall features an expansive owner?s retreat (19x12), fully remodeled with a brand new master bath - dual sink vanity, walk-in shower and tiled floor, and a dream 12-ft walk-through closet with built-in storage drawers and shelving (all redone in the last few years). Functional main level secondary bedroom and main bathroom / laundry room just off of the kitchen (included high-end washer & dryer). Bathroom vanities with carrara marble counters. The basement offers a nice rec room with corner wood stove (great supplemental heat source), recently remodeled bonus room and 3rd full bath (2021) - fresh flooring, along with a 3rd bedroom with full-sized window - great additional living spaces. The home also includes a large utility room, ensuring practical storage and easy navigation throughout the space. Additional upgrades include the electrical (2021), seamless gutters (2021), metal roof (21/22), forced air furnace (with central A/C) with optional wood burning component, air purifier and whole home humidifier (2023), added culvert to driveway for drainage, water softening system (rented), along with an updated well pump(2023). Throughout the residence, you'll find a consistent use of quality wood features, from doors to trim to flooring, adding warmth and character. The overall design seamlessly blends rustic touches with modern comforts, creating a welcoming and functional living environment. Located in the Wausau West School District. The home has a private well, and mound septic system and is serviced by WPS electric and natural gas services, along with high-speed internet available for those who work remotely. This home truly offers it all. Schedule your showing today!
Active
$424,900
219634 COUNTY ROAD KK, Wausau, WI 54401
3beds
2,652sqft
Est.:
Single Family Residence
Built in 1978
2.24 Acres Lot
$421,500 Zestimate®
$160/sqft
$-- HOA
What's special
Quartz countertopsLarge utility roomFreshly painted interiorStunning tiled backsplashKitchen boasts quality cabinetryHigh-end samsung stainless appliancesIncluded wood blinds
- 19 days |
- 3,255 |
- 96 |
Likely to sell faster than
Zillow last checked: 8 hours ago
Listing updated: January 12, 2026 at 03:53am
Listed by:
AUSTIN SOLOMON Main:715-359-0521,
COLDWELL BANKER ACTION
Source: WIREX MLS,MLS#: 22505843 Originating MLS: Central WI Board of REALTORS
Originating MLS: Central WI Board of REALTORS
Tour with a local agent
Facts & features
Interior
Bedrooms & bathrooms
- Bedrooms: 3
- Bathrooms: 3
- Full bathrooms: 3
- Main level bedrooms: 2
Primary bedroom
- Level: Main
- Area: 228
- Dimensions: 19 x 12
Bedroom 2
- Level: Main
- Area: 120
- Dimensions: 12 x 10
Bedroom 3
- Level: Lower
- Area: 192
- Dimensions: 16 x 12
Bathroom
- Features: Master Bedroom Bath
Dining room
- Level: Main
- Area: 108
- Dimensions: 12 x 9
Family room
- Level: Lower
- Area: 336
- Dimensions: 28 x 12
Kitchen
- Level: Main
- Area: 144
- Dimensions: 12 x 12
Living room
- Level: Main
- Area: 308
- Dimensions: 22 x 14
Heating
- Natural Gas, Forced Air
Cooling
- Central Air
Appliances
- Included: Refrigerator, Dishwasher, Microwave, Disposal, Washer, Dryer, Water Softener Rented
Features
- Ceiling Fan(s), Walk-In Closet(s), Florida/Sun Room, High Speed Internet
- Flooring: Carpet, Tile
- Windows: Window Coverings
- Basement: Walk-Out Access,Partially Finished,Full,Sump Pump,Block
Interior area
- Total structure area: 2,652
- Total interior livable area: 2,652 sqft
- Finished area above ground: 1,652
- Finished area below ground: 1,000
Property
Parking
- Total spaces: 2
- Parking features: 2 Car, Attached, Heated Garage, Garage Door Opener
- Attached garage spaces: 2
Features
- Levels: One
- Stories: 1
- Patio & porch: Deck
Lot
- Size: 2.24 Acres
Details
- Additional structures: Storage
- Parcel number: 16828073340980
- Zoning: Residential
Construction
Type & style
- Home type: SingleFamily
- Architectural style: Ranch
- Property subtype: Single Family Residence
Materials
- Vinyl Siding, Stone
- Roof: Metal
Condition
- 21+ Years
- New construction: No
- Year built: 1978
Utilities & green energy
- Sewer: Septic Tank, Mound Septic
- Water: Well
Community & HOA
Community
- Security: Smoke Detector(s)
Location
- Region: Wausau
- Municipality: Rib Mountain
Financial & listing details
- Price per square foot: $160/sqft
- Annual tax amount: $4,249
- Date on market: 12/29/2025
Estimated market value
$421,500
$400,000 - $443,000
$2,796/mo
Price history
Price history
| Date | Event | Price |
|---|---|---|
| 12/29/2025 | Listed for sale | $424,900-19.1%$160/sqft |
Source: | ||
| 12/26/2025 | Listing removed | $524,900$198/sqft |
Source: | ||
| 9/2/2025 | Price change | $524,900-4.5%$198/sqft |
Source: | ||
| 6/25/2025 | Listed for sale | $549,900$207/sqft |
Source: | ||
Public tax history
Public tax history
Tax history is unavailable.BuyAbility℠ payment
Est. payment
$2,610/mo
Principal & interest
$2011
Property taxes
$450
Home insurance
$149
Climate risks
Neighborhood: 54401
Nearby schools
GreatSchools rating
- 8/10South Mountain Elementary SchoolGrades: K-5Distance: 3.2 mi
- 6/10John Muir Middle SchoolGrades: 6-8Distance: 6.9 mi
- 5/10West High SchoolGrades: 9-12Distance: 7.9 mi
Schools provided by the listing agent
- High: Wausau
- District: Wausau
Source: WIREX MLS. This data may not be complete. We recommend contacting the local school district to confirm school assignments for this home.
- Loading
- Loading
