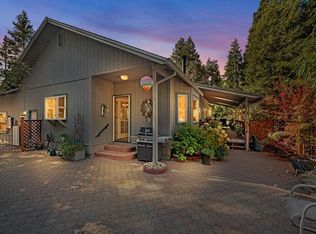Closed
$385,000
21965 Shake Ridge Rd, Volcano, CA 95689
3beds
1,651sqft
Manufactured Home, Single Family Residence
Built in 1989
1 Acres Lot
$407,400 Zestimate®
$233/sqft
$2,735 Estimated rent
Home value
$407,400
$346,000 - $477,000
$2,735/mo
Zestimate® history
Loading...
Owner options
Explore your selling options
What's special
Worth the drive!! Fully fenced acre with large comfortable 1650 sf, 3 BD, 2 1/2 BA, oversized 2 car garage w/man cave & circular drive with RV parking. Cozy in winter w/2x6 walls, gas fireplace, generator switch & underground power in progress! Central living room w/vaulted ceilings, arched picture window. Formal dining has lighted buffet & window seats. Huge kitchen has island/breakfast bar & dining bay plus corner pantry. Adj laundry w/half BA, space for freezer & door out for hanging laundry. Apx 350 sf private owner's suite is a true escape; french doors to it's own 16x6 covered porch, semi-walk in closet, dbl shower & soaking tub, dbl sinks & linen closet. Wraparound decks, patios, retractable awning for outdoor dining, skylights & ceiling fans. 36x24 garage has insulated, heated office (extra unit potential?). One acre fenced w/6' rabbit guard wire, 15 fruit trees, grapes & apx 1800 sf garden, drip system, flowering shrubs & massive pine, cedar & oak. Ideal apx 3000' elev. for Sacramento Delta & Sierra Nevada recreation proximity. Newer roof (2020) & leachfield (2007). Title report done. Fridge/W/D included. Roads rough while PGE undergrounding power. Don't miss this special getaway!
Zillow last checked: 8 hours ago
Listing updated: September 09, 2024 at 12:40pm
Listed by:
Wendy James DRE #00939393 209-609-0427,
All Power Brokers Real Estate, Inc
Bought with:
Wendy James, DRE #00939393
All Power Brokers Real Estate, Inc
Source: MetroList Services of CA,MLS#: 224047067Originating MLS: MetroList Services, Inc.
Facts & features
Interior
Bedrooms & bathrooms
- Bedrooms: 3
- Bathrooms: 3
- Full bathrooms: 2
- Partial bathrooms: 1
Primary bedroom
- Features: Balcony, Closet, Ground Floor, Outside Access
Primary bathroom
- Features: Shower Stall(s), Double Vanity, Soaking Tub, Window
Dining room
- Features: Formal Room
Kitchen
- Features: Breakfast Area, Pantry Closet, Skylight(s), Kitchen Island, Laminate Counters
Heating
- Pellet Stove, Propane, Central, Propane Stove
Cooling
- Ceiling Fan(s), Central Air
Appliances
- Included: Built-In Electric Oven, Free-Standing Refrigerator, Gas Cooktop, Range Hood, Dishwasher, Disposal, Microwave, Tankless Water Heater, Dryer, Washer
- Laundry: Laundry Room, Cabinets, Sink, Space For Frzr/Refr, Ground Floor, Inside Room
Features
- Flooring: Carpet, Laminate, Vinyl, Wood
- Windows: Skylight(s)
- Number of fireplaces: 2
- Fireplace features: Living Room, Pellet Stove, Free Standing, Gas Log, See Remarks
Interior area
- Total interior livable area: 1,651 sqft
Property
Parking
- Total spaces: 2
- Parking features: 24'+ Deep Garage, Detached, Garage Door Opener, Garage Faces Front, Gated, Driveway
- Garage spaces: 2
- Has uncovered spaces: Yes
Features
- Stories: 1
- Exterior features: Entry Gate
- Fencing: Wire,Fenced,Full,Gated
Lot
- Size: 1 Acres
- Features: Auto Sprinkler F&R, Cul-De-Sac, Garden, Shape Regular
Details
- Additional structures: Shed(s)
- Parcel number: 021340011000
- Zoning description: res
- Special conditions: Standard
- Other equipment: Satellite Dish
Construction
Type & style
- Home type: MobileManufactured
- Architectural style: Ranch,See Remarks
- Property subtype: Manufactured Home, Single Family Residence
Materials
- Frame, Wood Siding
- Foundation: Block, Raised
- Roof: Composition
Condition
- Year built: 1989
Utilities & green energy
- Sewer: Septic System
- Water: Well, Private
- Utilities for property: Propane Tank Leased, Electric, Internet Available, See Remarks
Community & neighborhood
Location
- Region: Volcano
Other
Other facts
- Road surface type: Gravel
Price history
| Date | Event | Price |
|---|---|---|
| 9/6/2024 | Sold | $385,000$233/sqft |
Source: MetroList Services of CA #224047067 Report a problem | ||
| 8/9/2024 | Pending sale | $385,000$233/sqft |
Source: MetroList Services of CA #224047067 Report a problem | ||
| 8/7/2024 | Price change | $385,000-3.5%$233/sqft |
Source: MetroList Services of CA #224047067 Report a problem | ||
| 7/23/2024 | Listed for sale | $399,000$242/sqft |
Source: MetroList Services of CA #224047067 Report a problem | ||
| 6/30/2024 | Pending sale | $399,000$242/sqft |
Source: MetroList Services of CA #224047067 Report a problem | ||
Public tax history
| Year | Property taxes | Tax assessment |
|---|---|---|
| 2025 | $3,978 +8.1% | $385,000 +5.8% |
| 2024 | $3,681 +2% | $363,777 +2% |
| 2023 | $3,608 +1.9% | $356,645 +4% |
Find assessor info on the county website
Neighborhood: Lockwood
Nearby schools
GreatSchools rating
- 6/10Sutter Creek Elementary SchoolGrades: K-6Distance: 12 mi
- 3/10Ione Junior High SchoolGrades: 6-8Distance: 12.5 mi
- 9/10Amador High SchoolGrades: 9-12Distance: 12 mi
