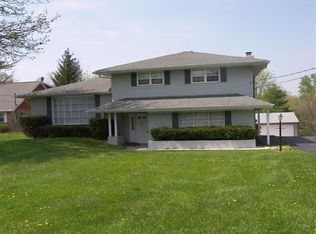Sold for $450,000 on 10/25/24
$450,000
2197 South Rd, Cincinnati, OH 45233
5beds
2,702sqft
Single Family Residence
Built in 1971
0.89 Acres Lot
$458,400 Zestimate®
$167/sqft
$3,133 Estimated rent
Home value
$458,400
$413,000 - $509,000
$3,133/mo
Zestimate® history
Loading...
Owner options
Explore your selling options
What's special
Nestled in a spacious lot, a perfect house for a large family. With nearby woods to explore and even chickens to raise, it's an ideal setting for creating lasting memories. The back deck offers a lovely, wooded view; a perfect spot for hosting parties or family gatherings. The cozy front porch provides space for relaxing & enjoying each other's company. Whether you're looking for a place to entertain or unwind, both outdoor areas offer a comfortable and inviting atmosphere for any occasion. Features: Entire house 3752 sq/ft: main house 2702 sq/ft; 5 bedrooms on the 2nd floor, Master bathroom walk-in shower, Master bedroom walkout deck, Guest bath: tub/shower, double sinks, finished basement w/bedroom and 3/4 bath, whole house fan, driveway basketball hoop, Oak Hills School District: Dulles/Rapid Run. Wood-burning insert in the family room. Updates: 2024: Freshly painted, new stove, dishwasher, and refrigerator (never used), 3 new toilets. Truly a MUST SEE!
Zillow last checked: 8 hours ago
Listing updated: October 25, 2024 at 04:28pm
Listed by:
Joan Elflein 614-989-7215,
Ohio Broker Direct 614-989-7215
Bought with:
Non Member
NonMember Firm
Source: Cincy MLS,MLS#: 1815273 Originating MLS: Cincinnati Area Multiple Listing Service
Originating MLS: Cincinnati Area Multiple Listing Service

Facts & features
Interior
Bedrooms & bathrooms
- Bedrooms: 5
- Bathrooms: 4
- Full bathrooms: 3
- 1/2 bathrooms: 1
Primary bedroom
- Features: Wood Floor
- Level: Second
- Area: 221
- Dimensions: 13 x 17
Bedroom 2
- Level: Second
- Area: 210
- Dimensions: 14 x 15
Bedroom 3
- Level: Second
- Area: 165
- Dimensions: 11 x 15
Bedroom 4
- Level: Second
- Area: 176
- Dimensions: 11 x 16
Bedroom 5
- Level: Second
- Area: 132
- Dimensions: 11 x 12
Primary bathroom
- Features: Tile Floor
Bathroom 1
- Features: Full
- Level: Second
Bathroom 2
- Features: Full
- Level: Second
Bathroom 3
- Features: Full
- Level: Basement
Bathroom 4
- Features: Partial
- Level: First
Dining room
- Features: Wood Floor
- Level: First
- Area: 156
- Dimensions: 13 x 12
Family room
- Features: Wood Floor
- Area: 273
- Dimensions: 13 x 21
Kitchen
- Features: Wood Floor
- Area: 169
- Dimensions: 13 x 13
Living room
- Features: Wood Floor
- Area: 208
- Dimensions: 13 x 16
Office
- Area: 0
- Dimensions: 0 x 0
Heating
- Gas
Cooling
- Central Air
Appliances
- Included: Dishwasher, Dryer, Microwave, Oven/Range, Refrigerator, Washer, Gas Water Heater
Features
- Basement: Full
- Number of fireplaces: 1
- Fireplace features: Insert
Interior area
- Total structure area: 2,702
- Total interior livable area: 2,702 sqft
Property
Parking
- Total spaces: 2
- Parking features: Driveway
- Attached garage spaces: 2
- Has uncovered spaces: Yes
Features
- Levels: Two
- Stories: 2
- Patio & porch: Deck, Porch
- Has view: Yes
- View description: Trees/Woods
Lot
- Size: 0.89 Acres
- Features: .5 to .9 Acres
Details
- Parcel number: 5500271001200
Construction
Type & style
- Home type: SingleFamily
- Architectural style: Traditional
- Property subtype: Single Family Residence
Materials
- Brick
- Foundation: Concrete Perimeter
- Roof: Shingle
Condition
- New construction: No
- Year built: 1971
Utilities & green energy
- Gas: Natural
- Sewer: Septic Tank
- Water: Public
Community & neighborhood
Location
- Region: Cincinnati
- Subdivision: Bridgetown
HOA & financial
HOA
- Has HOA: No
Other
Other facts
- Listing terms: No Special Financing,Conventional
Price history
| Date | Event | Price |
|---|---|---|
| 10/25/2024 | Sold | $450,000-5.2%$167/sqft |
Source: | ||
| 9/28/2024 | Pending sale | $474,900$176/sqft |
Source: | ||
| 8/17/2024 | Listed for sale | $474,900+58.8%$176/sqft |
Source: | ||
| 3/24/2021 | Listing removed | -- |
Source: Owner Report a problem | ||
| 6/29/2017 | Sold | $299,000-6.3%$111/sqft |
Source: Public Record Report a problem | ||
Public tax history
| Year | Property taxes | Tax assessment |
|---|---|---|
| 2024 | $6,837 +1.7% | $127,813 |
| 2023 | $6,721 +3.9% | $127,813 +22.1% |
| 2022 | $6,468 +10.1% | $104,650 |
Find assessor info on the county website
Neighborhood: 45233
Nearby schools
GreatSchools rating
- 6/10John Foster Dulles Elementary SchoolGrades: PK-5Distance: 1.7 mi
- 8/10Rapid Run Middle SchoolGrades: 6-8Distance: 2.1 mi
- 5/10Oak Hills High SchoolGrades: 9-12Distance: 2.1 mi
Get a cash offer in 3 minutes
Find out how much your home could sell for in as little as 3 minutes with a no-obligation cash offer.
Estimated market value
$458,400
Get a cash offer in 3 minutes
Find out how much your home could sell for in as little as 3 minutes with a no-obligation cash offer.
Estimated market value
$458,400
