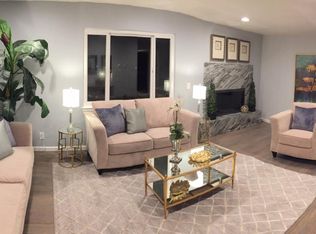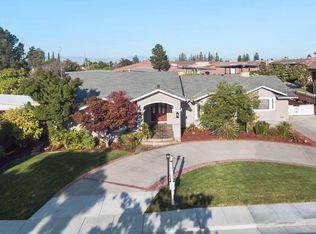Sold for $4,000,000
$4,000,000
21976 McClellan Rd, Cupertino, CA 95014
4beds
2,702sqft
Single Family Residence, Residential
Built in 2011
7,924 Square Feet Lot
$3,948,200 Zestimate®
$1,480/sqft
$7,059 Estimated rent
Home value
$3,948,200
$3.63M - $4.30M
$7,059/mo
Zestimate® history
Loading...
Owner options
Explore your selling options
What's special
This beautifully rebuilt 4-bedroom + office, 3-bath residence is privately nestled on a flag lot just steps from top-ranked Monta Vista High, Lincoln Elementary, and Kennedy Middle schools. Completed in 2011, this home offers thoughtfully designed living space, a gated driveway, and excellent privacy. Step inside to discover soaring ceilings, rich hardwood flooring, and elegant crown moldings throughout. A sunlit living room with a fireplace flows seamlessly into a formal dining area and a private home office. At the heart of the home is a stunning chef's kitchen, beautifully appointed with stainless steel appliances, custom cabinetry, and a large center island. The kitchen opens to the inviting, low-maintenance backyard, ideal for entertaining, relaxing, or play. A versatile downstairs guest suite adds flexibility for multi-generational living. Upstairs, the expansive primary suite includes a private sitting area, a generous walk-in closet, and a luxurious bath with dual vanities, a soaking tub, and a separate shower. Two additional bedrooms share a well-appointed hall bath. Lovingly maintained by just the second owner, this home offers the rare combination of peaceful seclusion and unbeatable convenience in one of Cupertino's most desirable neighborhoods.
Zillow last checked: 8 hours ago
Listing updated: September 30, 2025 at 04:56am
Listed by:
Kevin Lu 01999867 650-446-5888,
Christie's International Real Estate Sereno 650-323-1900
Bought with:
Cathy Liu, 01917044
Realty Innova
Source: MLSListings Inc,MLS#: ML82012964
Facts & features
Interior
Bedrooms & bathrooms
- Bedrooms: 4
- Bathrooms: 3
- Full bathrooms: 3
Bedroom
- Features: GroundFloorBedroom, PrimarySuiteRetreat, WalkinCloset
Bathroom
- Features: DoubleSinks, ShowerandTub, SolidSurface, Stone, Tile, UpdatedBaths, PrimaryOversizedTub
Dining room
- Features: EatinKitchen, FormalDiningRoom
Family room
- Features: KitchenFamilyRoomCombo
Kitchen
- Features: Countertop_Granite, ExhaustFan, Island, Pantry, Skylights
Heating
- Central Forced Air Gas
Cooling
- Central Air
Appliances
- Included: Gas Cooktop, Dishwasher, Exhaust Fan, Disposal, Range Hood, Microwave, Built In Oven, Double Oven, Refrigerator, Washer/Dryer
- Laundry: In Utility Room
Features
- Walk-In Closet(s)
- Flooring: Hardwood
- Number of fireplaces: 1
- Fireplace features: Gas, Living Room
Interior area
- Total structure area: 2,702
- Total interior livable area: 2,702 sqft
Property
Parking
- Total spaces: 2
- Parking features: Attached
- Attached garage spaces: 2
Features
- Stories: 2
- Exterior features: Back Yard
Lot
- Size: 7,924 sqft
Details
- Parcel number: 35608048
- Zoning: R175
- Special conditions: Standard
Construction
Type & style
- Home type: SingleFamily
- Architectural style: Mediterranean
- Property subtype: Single Family Residence, Residential
Materials
- Foundation: Concrete Perimeter and Slab
- Roof: Concrete, Tile
Condition
- New construction: No
- Year built: 2011
Utilities & green energy
- Gas: IndividualGasMeters, NaturalGas, PublicUtilities
- Sewer: Public Sewer
- Water: Public
- Utilities for property: Natural Gas Available, Public Utilities, Water Public
Community & neighborhood
Location
- Region: Cupertino
Other
Other facts
- Listing agreement: ExclusiveRightToSell
- Listing terms: CashorConventionalLoan
Price history
| Date | Event | Price |
|---|---|---|
| 9/29/2025 | Sold | $4,000,000+0%$1,480/sqft |
Source: | ||
| 8/27/2025 | Pending sale | $3,999,000$1,480/sqft |
Source: | ||
| 8/5/2025 | Listed for sale | $3,999,000+101.2%$1,480/sqft |
Source: | ||
| 6/20/2013 | Sold | $1,988,000+5.3%$736/sqft |
Source: Public Record Report a problem | ||
| 5/20/2013 | Listed for sale | $1,888,000+142.1%$699/sqft |
Source: Starriver Inc #81317112 Report a problem | ||
Public tax history
| Year | Property taxes | Tax assessment |
|---|---|---|
| 2025 | $29,610 +2.8% | $2,447,761 +2% |
| 2024 | $28,803 +0.9% | $2,399,766 +2% |
| 2023 | $28,559 +1.3% | $2,352,713 +2% |
Find assessor info on the county website
Neighborhood: Monta Vista North
Nearby schools
GreatSchools rating
- 9/10Abraham Lincoln Elementary SchoolGrades: K-5Distance: 0.2 mi
- 9/10John F. Kennedy Middle SchoolGrades: 6-8Distance: 0.4 mi
- 10/10Monta Vista High SchoolGrades: 9-12Distance: 0.1 mi
Schools provided by the listing agent
- Elementary: AbrahamLincolnElementary_1
- Middle: JohnFKennedyMiddle_1
- High: MontaVistaHigh
- District: CupertinoUnion
Source: MLSListings Inc. This data may not be complete. We recommend contacting the local school district to confirm school assignments for this home.
Get a cash offer in 3 minutes
Find out how much your home could sell for in as little as 3 minutes with a no-obligation cash offer.
Estimated market value$3,948,200
Get a cash offer in 3 minutes
Find out how much your home could sell for in as little as 3 minutes with a no-obligation cash offer.
Estimated market value
$3,948,200

