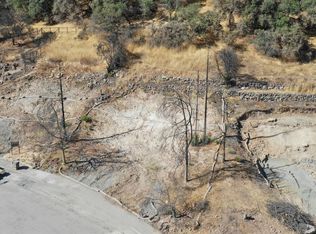Sold for $1,370,000
$1,370,000
2198 Chateau Court, Santa Rosa, CA 95404
4beds
2,659sqft
Single Family Residence
Built in 2024
0.31 Acres Lot
$1,370,700 Zestimate®
$515/sqft
$6,117 Estimated rent
Home value
$1,370,700
$1.23M - $1.54M
$6,117/mo
Zestimate® history
Loading...
Owner options
Explore your selling options
What's special
This stunning newly constructed home, on a .3-acre+/- lot, offers luxurious living just minutes from The Fountaingrove Club yet no HOA or HOA dues. Boasting 4 bedrooms and 3 bathrooms, this residence is designed with impeccable attention to detail. Enjoy built-in speakers, custom accent lighting, and elegant slatted wood feature walls. The great room, with its soaring high ceilings and abundance of natural light, features a linear fireplace surrounded by stone and flanked by floating shelves. Beautiful hardwood floors and 8-foot solid core doors add to the home's sophistication. The dining room, with sliders leading to the patio, provides a seamless indoor-outdoor living experience. The gourmet kitchen is equipped with stainless steel appliances, including a 48 stove, and a quartz waterfall island highlighted by custom accent lighting and wood slat panels. Numerous built-ins throughout the home offer ample storage and functional elegance. Thoughtful design with primary suite, second bedroom, great room, kitchen, dining and laundry all on the main level. 3 car garage with one bay that could be converted to an ADU or office.
Zillow last checked: 8 hours ago
Listing updated: August 02, 2024 at 10:30am
Listed by:
Mary Anne Veldkamp DRE #01034317 707-481-2672,
Coldwell Banker Realty 707-527-8567
Bought with:
Dan Shah, DRE #01152735
ACRE-Alliance Capital Real Est
Source: BAREIS,MLS#: 324042458 Originating MLS: Sonoma
Originating MLS: Sonoma
Facts & features
Interior
Bedrooms & bathrooms
- Bedrooms: 4
- Bathrooms: 3
- Full bathrooms: 3
Primary bedroom
- Features: Outside Access
Bedroom
- Level: Main,Upper
Primary bathroom
- Features: Walk-In Closet(s)
Bathroom
- Features: Double Vanity, Low-Flow Shower(s), Quartz, Tub, Window
- Level: Main,Upper
Dining room
- Features: Dining/Family Combo
- Level: Main
Family room
- Features: Cathedral/Vaulted, Great Room, View
- Level: Main
Kitchen
- Features: Kitchen/Family Combo, Pantry Cabinet, Quartz Counter
- Level: Main
Heating
- Central, Fireplace(s)
Cooling
- Ceiling Fan(s), Central Air
Appliances
- Included: Dishwasher, Disposal, Free-Standing Gas Range, Free-Standing Refrigerator, Gas Water Heater, Range Hood, Tankless Water Heater
- Laundry: Cabinets, Electric, Gas Hook-Up, Sink
Features
- Flooring: Carpet, Tile, Wood
- Windows: Dual Pane Full, Low Emissivity Windows
- Has basement: No
- Number of fireplaces: 1
- Fireplace features: Family Room
Interior area
- Total structure area: 2,659
- Total interior livable area: 2,659 sqft
Property
Parking
- Total spaces: 6
- Parking features: Attached, Garage Door Opener, Paved
- Attached garage spaces: 3
- Has uncovered spaces: Yes
Features
- Stories: 2
- Has view: Yes
- View description: Mountain(s)
Lot
- Size: 0.31 Acres
- Features: Cul-De-Sac
Details
- Parcel number: 173570025000
- Special conditions: Standard
Construction
Type & style
- Home type: SingleFamily
- Architectural style: Contemporary
- Property subtype: Single Family Residence
Materials
- Cement Siding, Floor Insulation, Frame, Stucco
- Foundation: Raised
- Roof: Composition
Condition
- New Construction
- New construction: Yes
- Year built: 2024
Utilities & green energy
- Electric: 220 Volts, 220 Volts in Kitchen
- Sewer: Public Sewer
- Water: Public
- Utilities for property: Public
Community & neighborhood
Security
- Security features: Carbon Monoxide Detector(s), Fire Alarm, Fire Suppression System, Smoke Detector(s)
Location
- Region: Santa Rosa
HOA & financial
HOA
- Has HOA: No
Other
Other facts
- Road surface type: Paved
Price history
| Date | Event | Price |
|---|---|---|
| 8/2/2024 | Sold | $1,370,000-4.2%$515/sqft |
Source: | ||
| 7/29/2024 | Pending sale | $1,430,000$538/sqft |
Source: | ||
| 6/3/2024 | Listed for sale | $1,430,000+450%$538/sqft |
Source: | ||
| 10/31/2022 | Sold | $260,000+15.6%$98/sqft |
Source: Public Record Report a problem | ||
| 3/21/2022 | Sold | $225,000-13.1%$85/sqft |
Source: Public Record Report a problem | ||
Public tax history
| Year | Property taxes | Tax assessment |
|---|---|---|
| 2025 | $15,665 +411.2% | $1,370,000 +416.6% |
| 2024 | $3,064 -15.4% | $265,200 +2% |
| 2023 | $3,622 +79.3% | $260,000 +43.6% |
Find assessor info on the county website
Neighborhood: 95404
Nearby schools
GreatSchools rating
- 6/10Hidden Valley Elementary Satellite SchoolGrades: K-6Distance: 1.1 mi
- 3/10Santa Rosa Middle SchoolGrades: 7-8Distance: 3 mi
- 6/10Santa Rosa High SchoolGrades: 9-12Distance: 2.5 mi
Get a cash offer in 3 minutes
Find out how much your home could sell for in as little as 3 minutes with a no-obligation cash offer.
Estimated market value$1,370,700
Get a cash offer in 3 minutes
Find out how much your home could sell for in as little as 3 minutes with a no-obligation cash offer.
Estimated market value
$1,370,700
